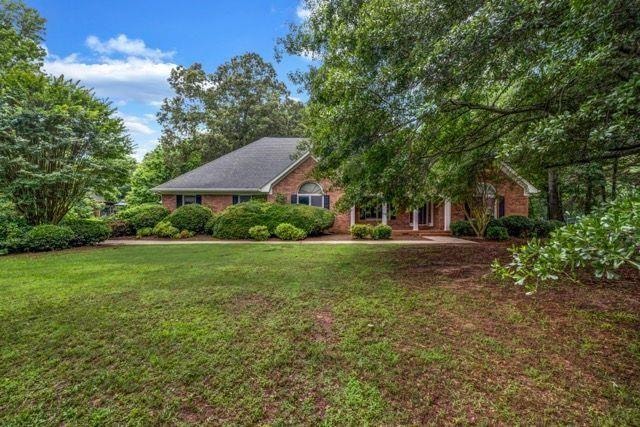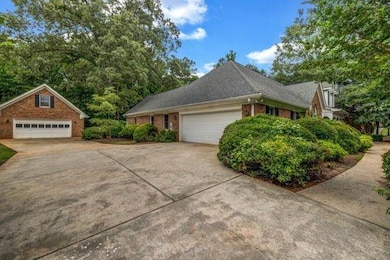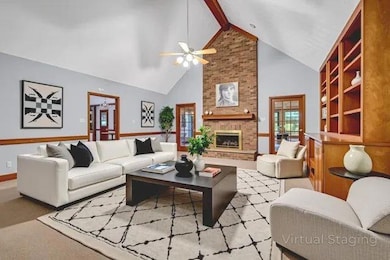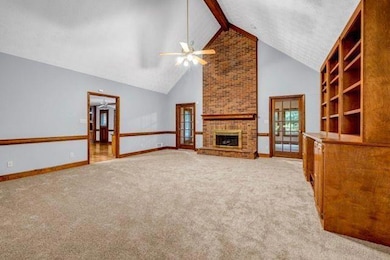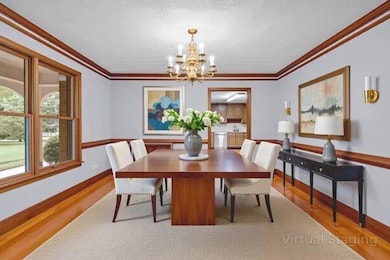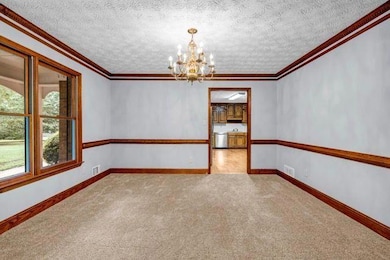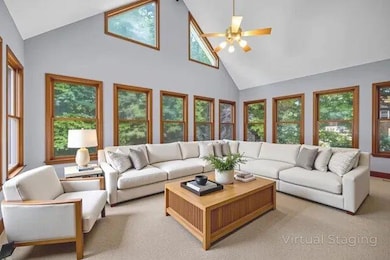362 Clyde Ct McDonough, GA 30252
Estimated payment $2,782/month
Highlights
- Dining Room Seats More Than Twelve
- Deck
- Main Floor Primary Bedroom
- Union Grove High School Rated A
- Traditional Architecture
- Sun or Florida Room
About This Home
Welcome to 362 Clyde Court in McDonough, Georgia. This stately four bedroom, two bathroom brick home offers 4,359 square feet of well-designed living space. Built in 1995, this spacious single family residence combines timeless charm with functional comfort. It is set on a solid crossed wall foundation and features a durable asphalt roof. The interior showcases a mix of quality flooring, including hardwood, tile, carpet, concrete, and other custom finishes. A welcoming fireplace adds warmth and character, making it ideal for both relaxing evenings and entertaining guests. Constructed with a blend of brick and wood materials, this home offers lasting value and impressive curb appeal.
Home Details
Home Type
- Single Family
Est. Annual Taxes
- $7,143
Year Built
- Built in 1995
Lot Details
- 1.1 Acre Lot
- Lot Dimensions are 276 x 181 x 266 x 174
Parking
- 2 Car Attached Garage
Home Design
- Traditional Architecture
- Brick Foundation
- Composition Roof
- Four Sided Brick Exterior Elevation
Interior Spaces
- 3,397 Sq Ft Home
- 1.5-Story Property
- Bookcases
- Family Room with Fireplace
- Dining Room Seats More Than Twelve
- Formal Dining Room
- Sun or Florida Room
- Carpet
- Crawl Space
- Breakfast Bar
- Laundry Room
Bedrooms and Bathrooms
- 4 Bedrooms | 3 Main Level Bedrooms
- Primary Bedroom on Main
- Split Bedroom Floorplan
- 2 Full Bathrooms
- Separate Shower in Primary Bathroom
Outdoor Features
- Deck
Schools
- East Lake - Henry Elementary School
- Union Grove Middle School
- Union Grove High School
Utilities
- Forced Air Heating and Cooling System
- Underground Utilities
- Septic Tank
- Phone Available
- Cable TV Available
Community Details
- Cotton Creek Subdivision
Listing and Financial Details
- Assessor Parcel Number 118B01011000
Map
Home Values in the Area
Average Home Value in this Area
Tax History
| Year | Tax Paid | Tax Assessment Tax Assessment Total Assessment is a certain percentage of the fair market value that is determined by local assessors to be the total taxable value of land and additions on the property. | Land | Improvement |
|---|---|---|---|---|
| 2025 | $7,107 | $178,760 | $21,915 | $156,845 |
| 2024 | $7,107 | $178,760 | $22,000 | $156,760 |
| 2023 | $7,015 | $181,840 | $20,000 | $161,840 |
| 2022 | $1,363 | $156,280 | $16,000 | $140,280 |
| 2021 | $1,345 | $122,680 | $16,000 | $106,680 |
| 2020 | $1,345 | $115,080 | $12,000 | $103,080 |
| 2019 | $1,339 | $108,440 | $12,000 | $96,440 |
| 2018 | $1,338 | $105,880 | $12,000 | $93,880 |
| 2016 | $1,359 | $107,600 | $13,800 | $93,800 |
| 2015 | $1,307 | $94,800 | $11,520 | $83,280 |
| 2014 | $1,181 | $85,000 | $10,000 | $75,000 |
Property History
| Date | Event | Price | List to Sale | Price per Sq Ft | Prior Sale |
|---|---|---|---|---|---|
| 10/27/2025 10/27/25 | Pending | -- | -- | -- | |
| 10/16/2025 10/16/25 | Price Changed | $414,900 | -4.6% | $122 / Sq Ft | |
| 09/18/2025 09/18/25 | Price Changed | $434,900 | -2.3% | $128 / Sq Ft | |
| 09/08/2025 09/08/25 | Price Changed | $445,000 | -3.2% | $131 / Sq Ft | |
| 09/02/2025 09/02/25 | For Sale | $459,900 | 0.0% | $135 / Sq Ft | |
| 11/03/2022 11/03/22 | Rented | $2,545 | -20.3% | -- | |
| 03/31/2022 03/31/22 | For Rent | $3,195 | 0.0% | -- | |
| 02/14/2022 02/14/22 | Sold | $505,000 | +3.1% | $116 / Sq Ft | View Prior Sale |
| 01/15/2022 01/15/22 | For Sale | $489,900 | -- | $112 / Sq Ft | |
| 01/05/2022 01/05/22 | Pending | -- | -- | -- |
Purchase History
| Date | Type | Sale Price | Title Company |
|---|---|---|---|
| Warranty Deed | $505,000 | -- | |
| Executors Deed | -- | -- | |
| Deed | $209,000 | -- | |
| Deed | $26,000 | -- |
Mortgage History
| Date | Status | Loan Amount | Loan Type |
|---|---|---|---|
| Closed | $0 | No Value Available |
Source: First Multiple Listing Service (FMLS)
MLS Number: 7641463
APN: 118B-01-011-000
- 502 Brookline Place
- 402 Clyde Ct Unit 3
- 407 River Forest Dr
- 445 Riverwalk
- 604 Clearwater Ct Unit 6
- 1710 Crumbley Rd
- 507 N Green Cir
- 1100 River Green Ct Unit 2
- 1523 Bent River Cir
- 1129 River Green Ct
- 451 Cotton Indian Creek Rd
- 1840 Elliott Rd Unit (LOT 1)
- 1832 Elliott Rd Unit (LOT 2)
- 1824 Elliott Rd Unit (LOT 3)
- 1102 Sequoia Trail
- 1561 Aiken Chafin Ln
- 200 Magnolia Ct
- 318 Dogwood Trace
- 283 Osier Dr
- 1231 Kelleytown Rd
