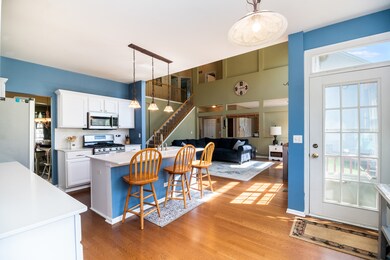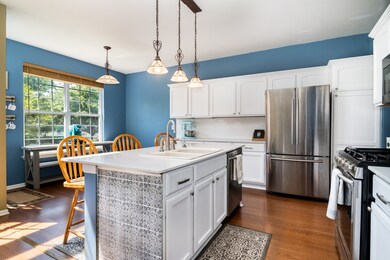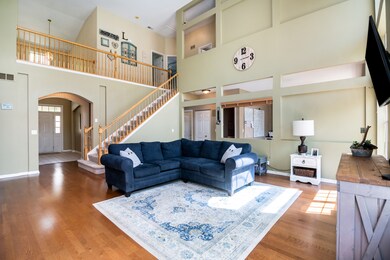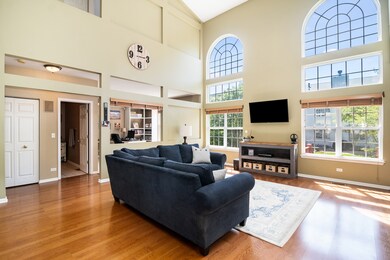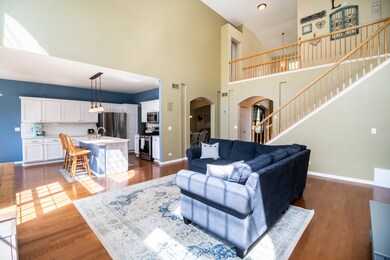
362 Diane Ct Geneva, IL 60134
Heartland NeighborhoodHighlights
- Home Theater
- Vaulted Ceiling
- Home Office
- Heartland Elementary School Rated A-
- Wood Flooring
- Home Gym
About This Home
As of November 2020Expect to fall in love with this remarkable home! When you enter, the home opens up to a two story family room with many windows to bring in natural light. The open concept allows you to enjoy becoming the ultimate event host. Your kitchen was updated with brand new stainless steel appliances, updated cabinets and maintenance free breathtaking quartz countertops! In the past year, the home has gotten a brand new roof, furnace and A/C as well! To get away from it all, you can retreat to your finished basement that features a full bar, work out area and media room. There is even plenty of room left over for storage. All new electrical work has been done in the basement. The freshly painted primary bedroom is extremely spacious and offers a huge bath with a shower, soak tub and dual sinks! The well manicured backyard boasts a paver brick patio perfect for your next BBQ. You will enjoy the quaint, quiet and comfortable community that surrounds your home. You are close to everything from walking/running paths a park, basketball courts, a baseball field and some of the best neighbors you could ask for! Make an appointment to see this home today!
Last Agent to Sell the Property
john greene, Realtor License #475176357 Listed on: 06/04/2020

Home Details
Home Type
- Single Family
Est. Annual Taxes
- $11,164
Year Built
- 1999
Lot Details
- Cul-De-Sac
- East or West Exposure
HOA Fees
- $7 per month
Parking
- Attached Garage
- Garage Door Opener
- Driveway
- Parking Included in Price
- Garage Is Owned
Home Design
- Slab Foundation
- Asphalt Shingled Roof
- Vinyl Siding
Interior Spaces
- Dry Bar
- Vaulted Ceiling
- Home Theater
- Home Office
- Home Gym
- Finished Basement
- Basement Fills Entire Space Under The House
- Storm Screens
Kitchen
- Breakfast Bar
- Walk-In Pantry
- Oven or Range
- Microwave
- Freezer
- Dishwasher
- Stainless Steel Appliances
- Kitchen Island
Flooring
- Wood
- Laminate
Bedrooms and Bathrooms
- Primary Bathroom is a Full Bathroom
- Dual Sinks
- Soaking Tub
Laundry
- Laundry on main level
- Dryer
- Washer
Outdoor Features
- Brick Porch or Patio
Utilities
- Forced Air Heating and Cooling System
- Heating System Uses Gas
- Lake Michigan Water
Ownership History
Purchase Details
Home Financials for this Owner
Home Financials are based on the most recent Mortgage that was taken out on this home.Purchase Details
Home Financials for this Owner
Home Financials are based on the most recent Mortgage that was taken out on this home.Purchase Details
Home Financials for this Owner
Home Financials are based on the most recent Mortgage that was taken out on this home.Similar Homes in the area
Home Values in the Area
Average Home Value in this Area
Purchase History
| Date | Type | Sale Price | Title Company |
|---|---|---|---|
| Warranty Deed | $325,000 | None Available | |
| Warranty Deed | $306,000 | Fidelity National Title | |
| Warranty Deed | $248,000 | -- |
Mortgage History
| Date | Status | Loan Amount | Loan Type |
|---|---|---|---|
| Previous Owner | $260,000 | New Conventional | |
| Previous Owner | $295,786 | FHA | |
| Previous Owner | $21,419 | Unknown | |
| Previous Owner | $192,000 | Unknown | |
| Previous Owner | $25,000 | Credit Line Revolving | |
| Previous Owner | $204,000 | Unknown | |
| Previous Owner | $198,400 | Unknown | |
| Previous Owner | $198,400 | No Value Available |
Property History
| Date | Event | Price | Change | Sq Ft Price |
|---|---|---|---|---|
| 11/20/2020 11/20/20 | Sold | $325,000 | -4.4% | $121 / Sq Ft |
| 10/13/2020 10/13/20 | Pending | -- | -- | -- |
| 10/06/2020 10/06/20 | Price Changed | $340,000 | -2.9% | $127 / Sq Ft |
| 09/18/2020 09/18/20 | Price Changed | $350,000 | -1.4% | $130 / Sq Ft |
| 09/03/2020 09/03/20 | Price Changed | $355,000 | -2.7% | $132 / Sq Ft |
| 08/23/2020 08/23/20 | For Sale | $365,000 | 0.0% | $136 / Sq Ft |
| 08/23/2020 08/23/20 | Price Changed | $365,000 | +12.3% | $136 / Sq Ft |
| 07/18/2020 07/18/20 | Off Market | $325,000 | -- | -- |
| 06/25/2020 06/25/20 | Price Changed | $350,000 | -1.4% | $130 / Sq Ft |
| 06/04/2020 06/04/20 | For Sale | $355,000 | +16.0% | $132 / Sq Ft |
| 11/14/2018 11/14/18 | Sold | $305,999 | 0.0% | $114 / Sq Ft |
| 10/27/2018 10/27/18 | Pending | -- | -- | -- |
| 10/17/2018 10/17/18 | Price Changed | $305,999 | -2.5% | $114 / Sq Ft |
| 09/26/2018 09/26/18 | Price Changed | $313,700 | -1.6% | $117 / Sq Ft |
| 08/24/2018 08/24/18 | Price Changed | $318,700 | -1.0% | $119 / Sq Ft |
| 08/01/2018 08/01/18 | Price Changed | $322,000 | -1.5% | $120 / Sq Ft |
| 07/13/2018 07/13/18 | Price Changed | $327,000 | +0.6% | $122 / Sq Ft |
| 07/13/2018 07/13/18 | For Sale | $324,900 | -- | $121 / Sq Ft |
Tax History Compared to Growth
Tax History
| Year | Tax Paid | Tax Assessment Tax Assessment Total Assessment is a certain percentage of the fair market value that is determined by local assessors to be the total taxable value of land and additions on the property. | Land | Improvement |
|---|---|---|---|---|
| 2024 | $11,164 | $151,859 | $32,671 | $119,188 |
| 2023 | $10,880 | $138,054 | $29,701 | $108,353 |
| 2022 | $10,407 | $128,279 | $27,598 | $100,681 |
| 2021 | $10,099 | $123,511 | $26,572 | $96,939 |
| 2020 | $9,986 | $121,625 | $26,166 | $95,459 |
| 2019 | $9,959 | $119,323 | $25,671 | $93,652 |
| 2018 | $10,477 | $119,323 | $25,671 | $93,652 |
| 2017 | $10,381 | $116,140 | $24,986 | $91,154 |
| 2016 | $10,144 | $111,267 | $24,648 | $86,619 |
| 2015 | -- | $105,787 | $23,434 | $82,353 |
| 2014 | -- | $101,307 | $23,434 | $77,873 |
| 2013 | -- | $101,307 | $23,434 | $77,873 |
Agents Affiliated with this Home
-

Seller's Agent in 2020
John McGleam
john greene Realtor
(630) 930-8881
1 in this area
78 Total Sales
-

Buyer's Agent in 2020
Stephen Haas
RE/MAX Suburban
(630) 675-8400
2 in this area
89 Total Sales
-
K
Seller's Agent in 2018
Kathleen Schlagel
Redfin Corporation
Map
Source: Midwest Real Estate Data (MRED)
MLS Number: MRD10736779
APN: 12-05-380-006
- 343 Diane Ct
- 807 Wood Ave
- 715 Samantha Cir
- 2747 Stone Cir
- 2749 Stone Cir
- 2751 Stone Cir
- 2753 Stone Cir
- 2769 Stone Cir
- 2771 Stone Cir
- 2767 Stone Cir
- 310 Westhaven Cir
- 404 Bluegrass Ln
- 814 Sunflower Dr
- 2507 Lorraine Cir
- 424 Bluegrass Ln
- 2510 Lorraine Cir
- 2326 Brookway Dr Unit 3
- 948 Bluestem Dr
- 2523 Highland Rd
- 2633 Camden St

