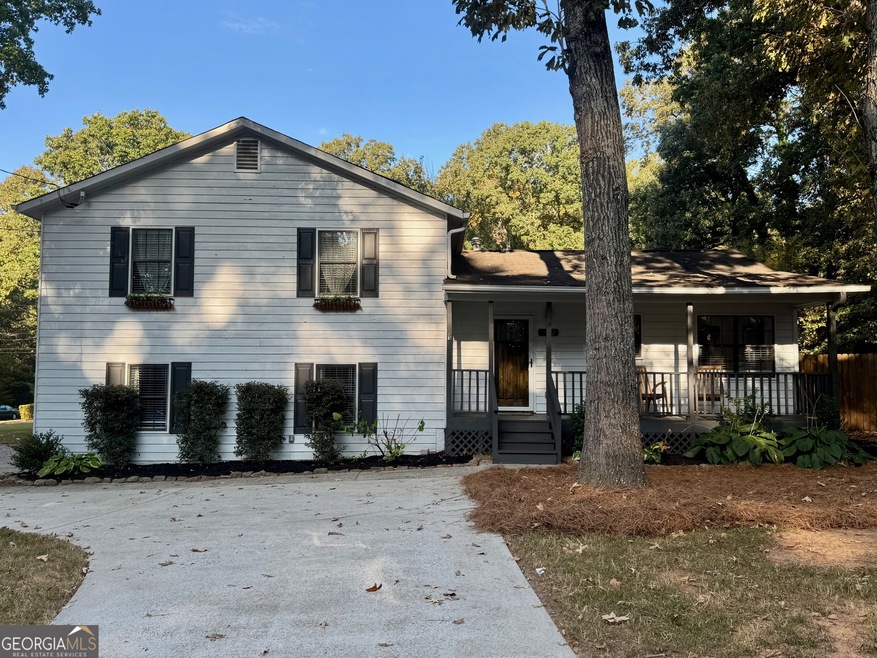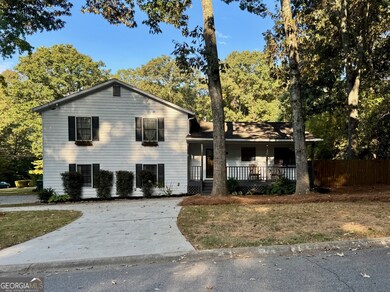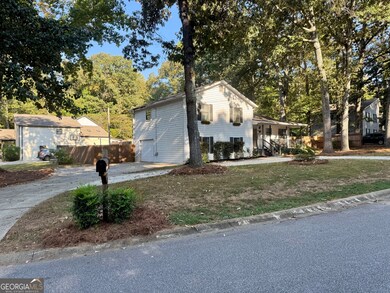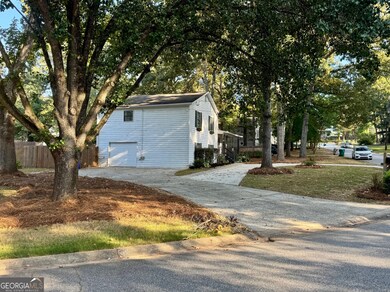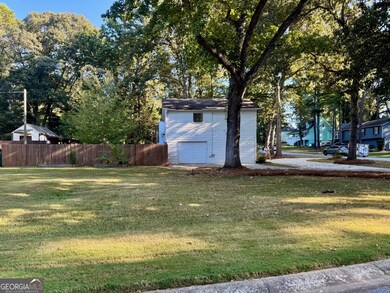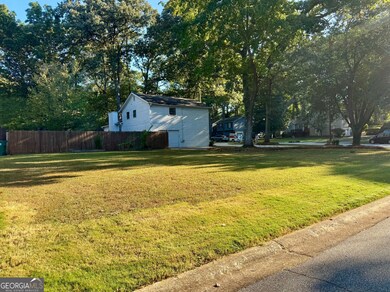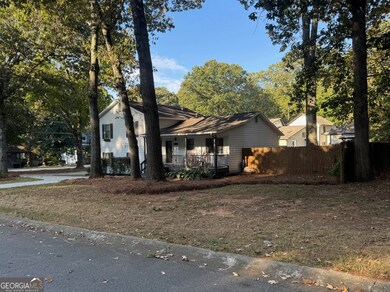362 Doeskin Ln SE Smyrna, GA 30082
Estimated payment $2,555/month
Highlights
- Home Theater
- Deck
- Traditional Architecture
- King Springs Elementary School Rated A
- Vaulted Ceiling
- Wood Flooring
About This Home
Welcome to this well-maintained home situated on a spacious corner lot in a quiet cul-de-sac, within the highly sought-after King Springs School District. The home features beautiful hardwood floors, granite countertops in the kitchen and bathrooms, and an open-concept main living area-ideal for modern living and entertaining. The newly pressure-washed exterior and freshly painted back deck add to the home's curb appeal, while the private, level backyard offers a perfect space to relax or play. Downstairs, the large basement provides excellent potential for a media room, home office, or additional living space. Parking is abundant with a one-car garage and a circular driveway for added convenience. Located just minutes from Smyrna Market Village and the Silver Comet Trail, this home combines comfort, style, and a prime location.
Home Details
Home Type
- Single Family
Est. Annual Taxes
- $3,477
Year Built
- Built in 1984
Lot Details
- 0.35 Acre Lot
- Cul-De-Sac
- Privacy Fence
- Back Yard Fenced
- Corner Lot
- Level Lot
Home Design
- Traditional Architecture
- Slab Foundation
- Composition Roof
- Wood Siding
Interior Spaces
- Multi-Level Property
- Home Theater Equipment
- Vaulted Ceiling
- Ceiling Fan
- Fireplace With Gas Starter
- Window Treatments
- Entrance Foyer
- Home Theater
- Bonus Room
- Game Room
- Finished Basement
- Natural lighting in basement
- Pull Down Stairs to Attic
Kitchen
- Microwave
- Dishwasher
- Disposal
Flooring
- Wood
- Carpet
Bedrooms and Bathrooms
- 3 Bedrooms
- Walk-In Closet
- 2 Full Bathrooms
Laundry
- Laundry closet
- Dryer
Home Security
- Home Security System
- Carbon Monoxide Detectors
- Fire and Smoke Detector
Parking
- 4 Car Garage
- Side or Rear Entrance to Parking
- Garage Door Opener
Outdoor Features
- Deck
- Shed
Schools
- King Springs Elementary School
- Griffin Middle School
- Campbell High School
Utilities
- Central Air
- Heating System Uses Natural Gas
- Underground Utilities
- Gas Water Heater
- Phone Available
- Cable TV Available
Community Details
- No Home Owners Association
- Deerwood Subdivision
Map
Home Values in the Area
Average Home Value in this Area
Tax History
| Year | Tax Paid | Tax Assessment Tax Assessment Total Assessment is a certain percentage of the fair market value that is determined by local assessors to be the total taxable value of land and additions on the property. | Land | Improvement |
|---|---|---|---|---|
| 2025 | $3,700 | $159,676 | $44,000 | $115,676 |
| 2024 | $3,477 | $147,740 | $40,000 | $107,740 |
| 2023 | $2,730 | $133,912 | $20,000 | $113,912 |
| 2022 | $3,243 | $133,912 | $20,000 | $113,912 |
| 2021 | $2,666 | $116,532 | $20,000 | $96,532 |
| 2020 | $2,531 | $109,444 | $20,000 | $89,444 |
| 2019 | $2,531 | $109,444 | $20,000 | $89,444 |
| 2018 | $1,799 | $85,316 | $20,000 | $65,316 |
| 2017 | $1,321 | $64,052 | $20,000 | $44,052 |
| 2016 | $1,323 | $64,052 | $20,000 | $44,052 |
| 2015 | $1,352 | $64,052 | $20,000 | $44,052 |
| 2014 | $1,414 | $53,068 | $0 | $0 |
Property History
| Date | Event | Price | List to Sale | Price per Sq Ft | Prior Sale |
|---|---|---|---|---|---|
| 10/01/2025 10/01/25 | Pending | -- | -- | -- | |
| 09/19/2025 09/19/25 | For Sale | $429,000 | +17.5% | -- | |
| 06/22/2021 06/22/21 | Sold | $365,000 | +4.6% | $216 / Sq Ft | View Prior Sale |
| 05/19/2021 05/19/21 | For Sale | $349,000 | +18.3% | $206 / Sq Ft | |
| 06/26/2018 06/26/18 | Sold | $295,000 | -1.3% | $174 / Sq Ft | View Prior Sale |
| 05/04/2018 05/04/18 | Pending | -- | -- | -- | |
| 05/02/2018 05/02/18 | For Sale | $299,000 | +75.9% | $177 / Sq Ft | |
| 12/13/2013 12/13/13 | Sold | $170,000 | -2.9% | $128 / Sq Ft | View Prior Sale |
| 11/07/2013 11/07/13 | Pending | -- | -- | -- | |
| 09/10/2013 09/10/13 | For Sale | $175,000 | +66.7% | $132 / Sq Ft | |
| 07/24/2013 07/24/13 | Sold | $105,000 | -30.0% | $79 / Sq Ft | View Prior Sale |
| 07/19/2013 07/19/13 | Pending | -- | -- | -- | |
| 03/28/2013 03/28/13 | For Sale | $149,900 | -- | $113 / Sq Ft |
Purchase History
| Date | Type | Sale Price | Title Company |
|---|---|---|---|
| Limited Warranty Deed | $365,000 | None Available | |
| Warranty Deed | $295,000 | -- | |
| Warranty Deed | $170,000 | -- | |
| Warranty Deed | $105,000 | -- | |
| Warranty Deed | $104,919 | -- | |
| Foreclosure Deed | $104,919 | -- | |
| Deed | $87,000 | -- |
Mortgage History
| Date | Status | Loan Amount | Loan Type |
|---|---|---|---|
| Open | $219,000 | New Conventional | |
| Previous Owner | $280,250 | New Conventional | |
| Previous Owner | $166,920 | FHA | |
| Closed | $0 | FHA |
Source: Georgia MLS
MLS Number: 10610042
APN: 17-0264-0-061-0
- 4135 Fawn Ln SE
- 524 Tackett Farms Rd
- 418 Mockingbird Ln SE
- 3808 Concord Approach Way SE
- 4195 Antler Trail SE
- 317 Highview Dr SE
- 1375 Mosswood Ln SE
- 4246 Antler Trail SE
- 465 Willowbrook Dr SE
- 4025 Benell Ct SE
- 3910 W Cooper Lake Dr SE
- 576 N Thomas Ln SE
- 3933 N Cooper Lake Rd SE
- 5020 Hickory Mill Dr SE
- 436 Concord Rd SE
- 63 Geraldine Dr SE
- 22 Vanessa Dr SE Unit 8
- 14 Geraldine Dr SE
