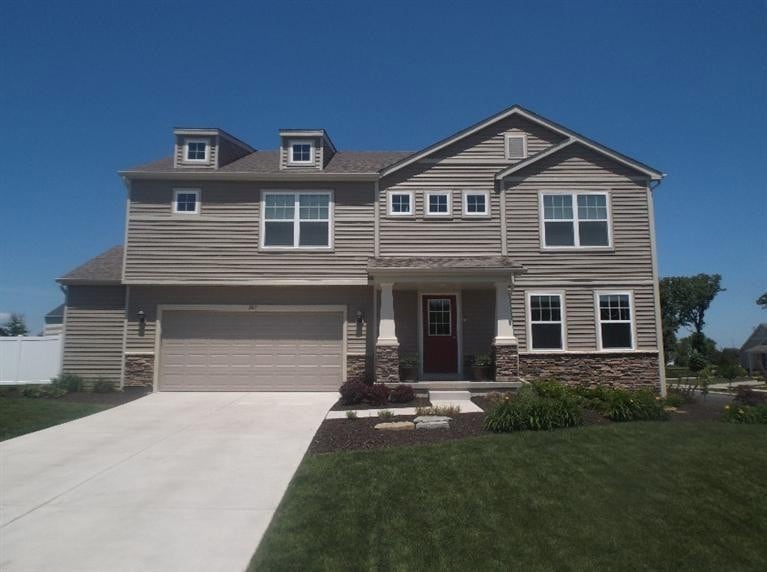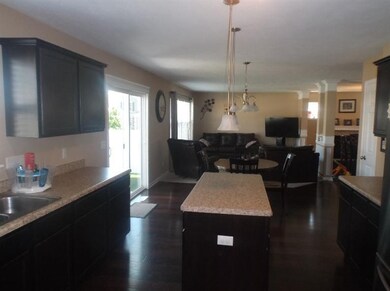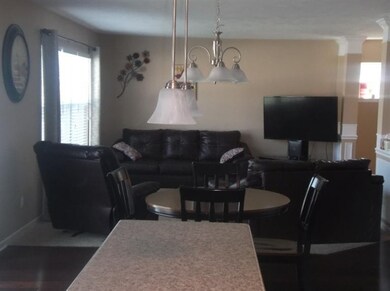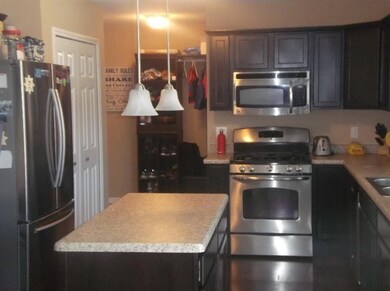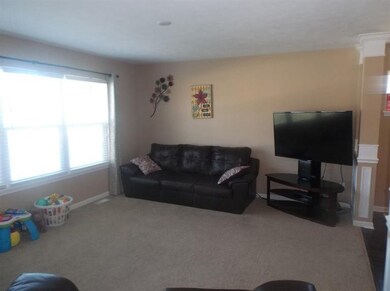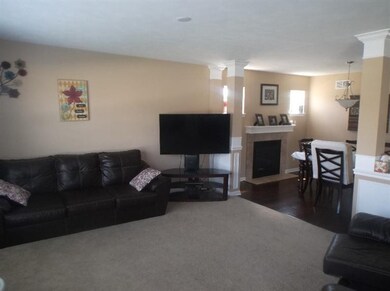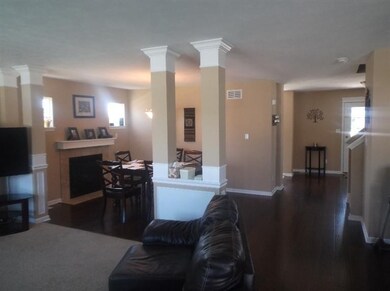
362 E 130th Place Crown Point, IN 46307
Leroy NeighborhoodHighlights
- 1 Fireplace
- Corner Lot
- Den
- Dwight D. Eisenhower Elementary School Rated A
- Great Room
- Formal Dining Room
About This Home
As of September 2015Largest floor plan available in Covington subdivision ~2700 sq ft!! Like new (built in 2013) but includes landscaping, new privacy fence and stainless steel appliances. Very spacious with 4 bedrooms & 2.5 bathrooms. Huge master bedroom has a large master bath and walk-in closet. Along with 4 bedrooms the upstairs also includes a large loft area and finished laundry room. The dinning room (w/ fireplace), living room and eat-in kitchen create a great open floor plan. Kitchen has beautiful floors, spacious island, large food pantry and sliding glass doors that open directly to the backyard. The corner lot allows for an extra large backyard with a recently installed privacy fence. The carpeted den makes for a peaceful getaway or office. The basement is unfinished and has plenty of storage for all your needs. Covington has beautiful pond and local playground exclusive to subdivision. Young family is sad to move - 2 hr notice requested.
Last Agent to Sell the Property
Bruce Hackel
RE/MAX 10 Schererville License #RB14030235 Listed on: 06/03/2015
Home Details
Home Type
- Single Family
Est. Annual Taxes
- $3,628
Year Built
- Built in 2013
Lot Details
- 0.31 Acre Lot
- Lot Dimensions are 105x130
- Fenced
- Landscaped
- Corner Lot
- Paved or Partially Paved Lot
- Sprinkler System
HOA Fees
- $29 Monthly HOA Fees
Parking
- 2.5 Car Attached Garage
- Garage Door Opener
Home Design
- Vinyl Siding
- Stone Exterior Construction
Interior Spaces
- 2,720 Sq Ft Home
- 2-Story Property
- 1 Fireplace
- Great Room
- Living Room
- Formal Dining Room
- Den
- Basement
- Sump Pump
Kitchen
- Gas Range
- Microwave
- Dishwasher
- Disposal
Bedrooms and Bathrooms
- 4 Bedrooms
- En-Suite Primary Bedroom
- Bathroom on Main Level
- 2.5 Bathrooms
Laundry
- Laundry Room
- Dryer
- Washer
Outdoor Features
- Patio
Utilities
- Cooling Available
- Forced Air Heating System
- Heating System Uses Natural Gas
Listing and Financial Details
- Assessor Parcel Number 451622304015000042
Community Details
Overview
- Covington Sub Subdivision
Building Details
- Net Lease
Ownership History
Purchase Details
Home Financials for this Owner
Home Financials are based on the most recent Mortgage that was taken out on this home.Purchase Details
Home Financials for this Owner
Home Financials are based on the most recent Mortgage that was taken out on this home.Similar Homes in Crown Point, IN
Home Values in the Area
Average Home Value in this Area
Purchase History
| Date | Type | Sale Price | Title Company |
|---|---|---|---|
| Deed | -- | Fidelity National Title Co | |
| Warranty Deed | -- | Fidelity National Title Co |
Mortgage History
| Date | Status | Loan Amount | Loan Type |
|---|---|---|---|
| Open | $235,920 | New Conventional | |
| Previous Owner | $264,249 | VA |
Property History
| Date | Event | Price | Change | Sq Ft Price |
|---|---|---|---|---|
| 09/02/2015 09/02/15 | Sold | $294,900 | 0.0% | $108 / Sq Ft |
| 09/02/2015 09/02/15 | Pending | -- | -- | -- |
| 06/03/2015 06/03/15 | For Sale | $294,900 | +7.6% | $108 / Sq Ft |
| 08/23/2013 08/23/13 | Sold | $274,047 | 0.0% | $101 / Sq Ft |
| 07/11/2013 07/11/13 | Pending | -- | -- | -- |
| 03/20/2013 03/20/13 | For Sale | $274,047 | -- | $101 / Sq Ft |
Tax History Compared to Growth
Tax History
| Year | Tax Paid | Tax Assessment Tax Assessment Total Assessment is a certain percentage of the fair market value that is determined by local assessors to be the total taxable value of land and additions on the property. | Land | Improvement |
|---|---|---|---|---|
| 2024 | $10,274 | $394,600 | $62,400 | $332,200 |
| 2023 | $4,013 | $373,800 | $62,400 | $311,400 |
| 2022 | $4,013 | $359,100 | $62,400 | $296,700 |
| 2021 | $3,541 | $317,500 | $41,600 | $275,900 |
| 2020 | $3,296 | $296,000 | $41,600 | $254,400 |
| 2019 | $3,282 | $290,800 | $41,600 | $249,200 |
| 2018 | $4,015 | $289,300 | $41,600 | $247,700 |
| 2017 | $4,143 | $294,000 | $41,600 | $252,400 |
| 2016 | $3,996 | $281,100 | $41,600 | $239,500 |
| 2014 | $3,629 | $274,300 | $41,600 | $232,700 |
| 2013 | $13 | $500 | $500 | $0 |
Agents Affiliated with this Home
-
B
Seller's Agent in 2015
Bruce Hackel
RE/MAX
-

Seller's Agent in 2013
Daniel Durochik
Coldwell Banker Realty
(219) 730-9624
149 Total Sales
-
P
Buyer's Agent in 2013
Patti Slayden
Coldwell Banker Realty
Map
Source: Northwest Indiana Association of REALTORS®
MLS Number: GNR373478
APN: 45-16-22-304-015.000-042
- 12929 Delaware St
- 13145 Carolina St
- 13131 Carolina St
- 13129 Carolina St
- 522 130th Ln
- 13147 Carolina St
- 499 E 131st Place
- 13149 Carolina St
- S-2444-3 Sedona Plan at The Willows - Single Family Homes
- T-1647 Wren Plan at The Willows - Townhomes
- T-1415 Adler Plan at The Willows - Townhomes
- S-1654-3 Blakely Plan at The Willows - Single Family Homes
- T-1356 Wyatt Plan at The Willows - Townhomes
- S-1965-3 Sage Plan at The Willows - Single Family Homes
- S-2353-3 Aspen Plan at The Willows - Single Family Homes
- S-3142-3 Willow Plan at The Willows - Single Family Homes
- S-2820-3 Rowan Plan at The Willows - Single Family Homes
- 597 E 130th Ln
- 12770 Jefferson Dr
- 183 W 126th Ave
