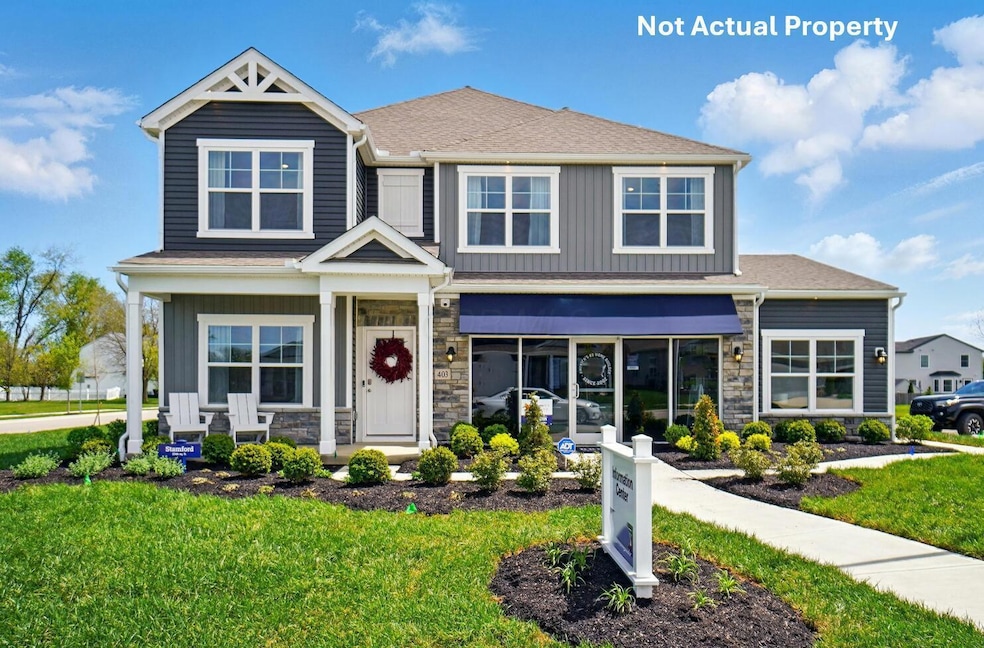
362 Greenland Pass Delaware, OH 43015
Highlights
- New Construction
- 2 Car Attached Garage
- Carpet
- Loft
- Forced Air Heating and Cooling System
About This Home
As of July 2025Find all the space you need in the new two-story Stamford floor plan. Inside this 4-bedroom, 2.5-bathroom home, you'll find 2,346 square feet of comfortable living. The living area is an open-concept, where your kitchen blends seamlessly into the living area perfect for everyday living and entertaining. On the first floor, the kitchen is in the rear of the home and features a center island with room for seating, plentiful cabinetry, stainless steel appliances and a walk-in pantry which are sure to make meal prep easy. A powder room is conveniently located off the Great Room. The first floor also features a flex room at the entrance of the home that provides an area for your choice of work or play. Upstairs, you are greeted with a spacious loft area as well as four bedrooms, two bathrooms, and a laundry area. The primary bedroom has a walk-in closet and ensuite bathroom with a double vanity, linen storage and large shower. Whether these rooms become bedrooms, office spaces, or other bonus rooms, there is sure to be a place for all.
Last Agent to Sell the Property
D.R. Horton Realty of Ohio, In License #2016000123 Listed on: 05/01/2025

Home Details
Home Type
- Single Family
Year Built
- Built in 2025 | New Construction
Parking
- 2 Car Attached Garage
Home Design
- Slab Foundation
- Vinyl Siding
- Stone Exterior Construction
Interior Spaces
- 2,346 Sq Ft Home
- 2-Story Property
- Insulated Windows
- Loft
Kitchen
- Gas Range
- Microwave
- Dishwasher
Flooring
- Carpet
- Vinyl
Bedrooms and Bathrooms
- 4 Bedrooms
Utilities
- Forced Air Heating and Cooling System
- Heating System Uses Gas
Community Details
- Property has a Home Owners Association
Listing and Financial Details
- Assessor Parcel Number 519-312-08-021-000
Similar Homes in Delaware, OH
Home Values in the Area
Average Home Value in this Area
Property History
| Date | Event | Price | Change | Sq Ft Price |
|---|---|---|---|---|
| 07/22/2025 07/22/25 | For Rent | $2,850 | 0.0% | -- |
| 07/18/2025 07/18/25 | Sold | $433,155 | -1.5% | $185 / Sq Ft |
| 05/24/2025 05/24/25 | Pending | -- | -- | -- |
| 05/01/2025 05/01/25 | For Sale | $439,740 | -- | $187 / Sq Ft |
Tax History Compared to Growth
Agents Affiliated with this Home
-
Zachary Kelemen

Seller's Agent in 2025
Zachary Kelemen
Golden Gate Real Estate
(614) 403-8487
1 in this area
5 Total Sales
-
Megan Dodderer

Seller's Agent in 2025
Megan Dodderer
D.R. Horton Realty of Ohio, In
(614) 508-0250
12 in this area
57 Total Sales
-
Malia Hughes

Buyer's Agent in 2025
Malia Hughes
Key Realty
(937) 935-8008
2 in this area
502 Total Sales
Map
Source: Columbus and Central Ohio Regional MLS
MLS Number: 225014720
- 363 Greenland Pass
- 355 Greenland Pass
- 371 Greenland Pass
- 377 Greenland Pass
- 370 Greenland Pass
- 376 Greenland Pass
- 394 Greenland Pass
- 425 Greenland Pass
- 26 Sunbeam Ct
- 768 Sunny Vale Dr
- 786 Sunny Vale Dr
- 840 Sunny Vale Dr
- 568 Durham Ln
- 826 Buehler Dr
- 218 Lexington Blvd
- 518 Lamplight Dr
- 245 Grandview Ave
- 583 Beckler Ln
- 566 Harding Ln
- 8-15 Wenatchee Ct
