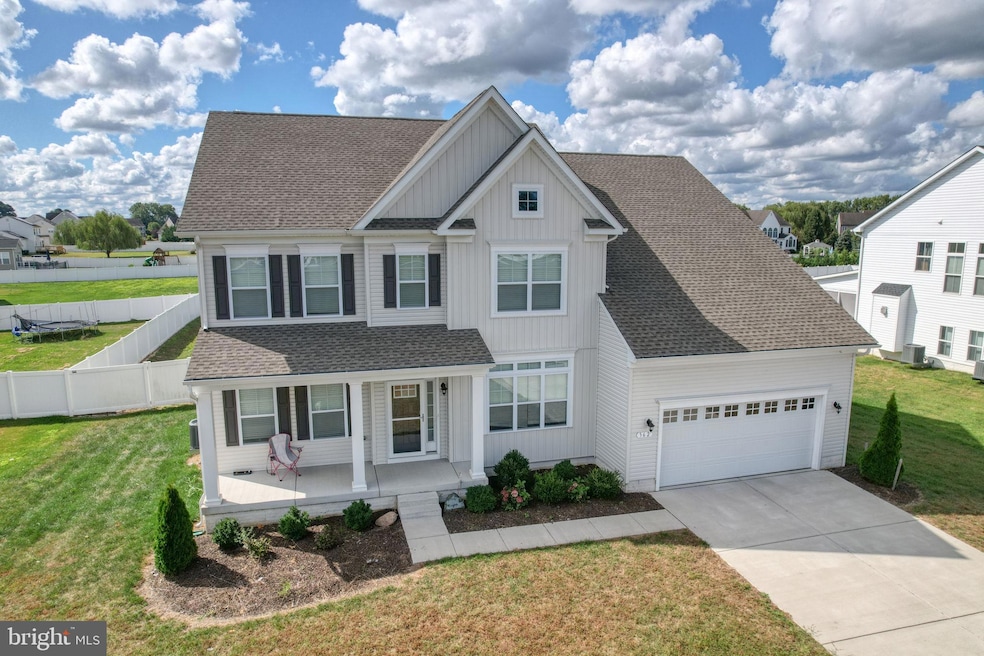
362 Hampton Hills Dr Camden Wyoming, DE 19934
Estimated payment $3,224/month
Highlights
- Colonial Architecture
- Breakfast Area or Nook
- Oversized Parking
- Caesar Rodney High School Rated A-
- 2 Car Attached Garage
- Forced Air Heating and Cooling System
About This Home
Almost new and boasting nearly 4,000 square feet of living space, this stunning home offers the perfect blend of elegance and comfort. The entryway welcomes you with spacious formal living and dining rooms, ideal for hosting gatherings. A butler’s pantry connects the kitchen to the dining room, providing extra storage and convenience. The heart of the home is the large, open family room, kitchen, and breakfast area, all overlooking the expansive fenced backyard and low maintenance, composite deck—perfect for entertaining or enjoying quiet evenings at home. Upstairs, you’ll find four generously sized bedrooms, including a primary suite that serves as a true retreat with a luxurious bath and plenty of space to unwind. Between two of the bedrooms is a versatile bonus room that could serve as an office, playroom, massive walk-in closet, or whatever best suits your needs. The hall bath features a double vanity and abundant space for busy mornings. An oversized two-car garage provides a dedicated section for storage, woodworking, or hobbies, offering even more flexibility. Additional highlights include a standing crawl space with ample storage and easy access to the home’s systems.
Home Details
Home Type
- Single Family
Est. Annual Taxes
- $2,144
Year Built
- Built in 2022
Lot Details
- 0.5 Acre Lot
- Lot Dimensions are 100.00 x 218.00
- Property is zoned AC
HOA Fees
- $17 Monthly HOA Fees
Parking
- 2 Car Attached Garage
- Oversized Parking
Home Design
- Colonial Architecture
- Vinyl Siding
Interior Spaces
- 3,932 Sq Ft Home
- Property has 2 Levels
- Crawl Space
- Breakfast Area or Nook
Bedrooms and Bathrooms
- 4 Bedrooms
Utilities
- Forced Air Heating and Cooling System
- Well
- Electric Water Heater
- On Site Septic
Community Details
- Built by Timberlake Homes
- Hampton Hills Subdivision
Listing and Financial Details
- Tax Lot 7300-000
- Assessor Parcel Number NM-00-10202-03-7300-000
Map
Home Values in the Area
Average Home Value in this Area
Property History
| Date | Event | Price | Change | Sq Ft Price |
|---|---|---|---|---|
| 09/02/2025 09/02/25 | For Sale | $560,000 | -- | $142 / Sq Ft |
Similar Homes in the area
Source: Bright MLS
MLS Number: DEKT2040638
- 252 Hampton Hill Dr
- 126 Lennox Ct
- 328 Moose Lodge Rd
- 238 Moose Lodge Rd
- 124 Redmond Ln
- 17 Corinthian Ct
- 162 Brookwood Dr
- 42 Glenoak Ct
- 243 Winterhaven Dr
- 46 Wild Meadow Ln
- 242 Westhill Dr
- 688 S Wynn Wood Cir
- 334 Ashland Ave
- 0 Bison Rd
- 0 Dundee Rd Unit DEKT2033576
- 20 Coomb Ln
- 10 Newark Cir
- 21 Catts Ln Unit 27
- 32 Aaron Ln Unit 3
- 104 Lake Front Dr
- 33 Citrus Dr
- 111 Sunset Cir
- 194 Fellowship Dr
- 95 Filbert Dr
- 172 Fellowship Dr
- 35 Tyndall Trail
- 227 Tidbury Crossing
- 185 Tidbury Crossing
- 49 S Mechanic St
- 32 Jenkins Place
- 32 S Mechanic St
- 16 Fuji Ct
- 31 Center St
- 920 Blair Ct
- 300 East St
- 174 Voshells Mill Star Hill Rd
- 1342 Barney Jenkins Rd
- 154 Currant Cir
- 517 Currant Cir
- 31 Checkerberry Dr






