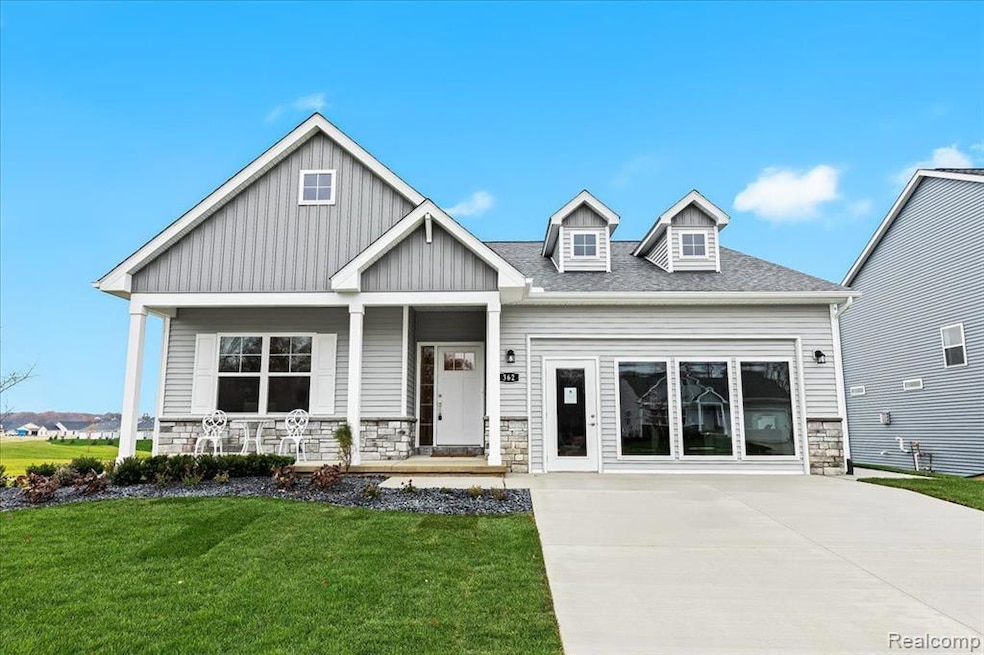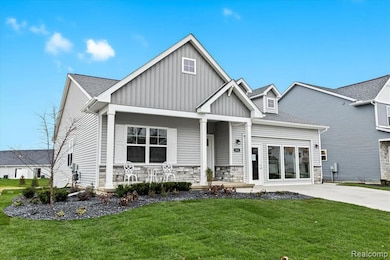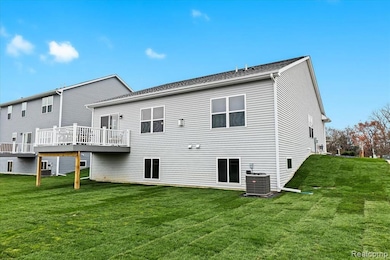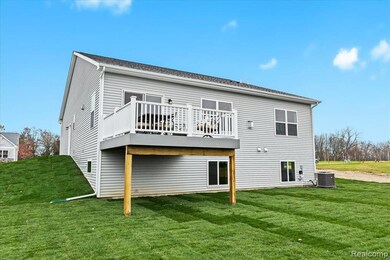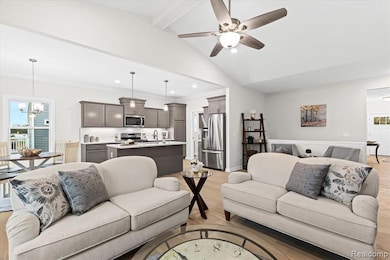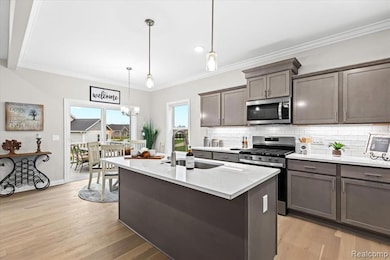362 Jubilee Dr Whitmore Lake, MI 48189
Northfield Township NeighborhoodEstimated payment $2,624/month
Highlights
- Vaulted Ceiling
- Mud Room
- 2 Car Attached Garage
- Ranch Style House
- Stainless Steel Appliances
- Laundry Room
About This Home
Chestnut Village on-site sales model* This listing is to show an example of what is available. The price reflects the base price of this floor plan. Welcome to Chestnut Village! Located at the corner of Whitmore Lake & North Territorial. Extremely Easy US-23 Access & just 7 Miles to the University of Michigan, 8 Miles to University of Michigan Hospital & 10 Miles to Brighton. The Franklin floor plan is 1,538 square feet and features 3 bedrooms, 2 bathrooms and optional finished lower level that includes a finished recreation area and an additional bedroom and bathroom. A welcoming foyer leads you to the large open living room with tall vaulted ceiling, kitchen and dining. Luxury Vinyl Plank is featured in the Foyer, Laundry, Kitchen and Dining. The kitchen features a large center island, pantry cabinet, quartz countertops and more. Plenty of kitchen selection options including staggered cabinets, crown molding, tile backsplash, quartz selections, under cabinet lighting and cabinet color choices. The large primary bedroom features a spacious walk-in closet, private bathroom with a double sink quartz countertop vanity. The laundry/mudroom is conveniently located just off the garage. A deck and patio are optional along with multiple elevation options. Come visit the neighborhood to walk through our Ranch and Colonial floor plan options. Contact us fore more details and information!
Home Details
Home Type
- Single Family
Est. Annual Taxes
- $2,130
Year Built
- Built in 2024
Lot Details
- 8,712 Sq Ft Lot
- Lot Dimensions are 63x140x63x140
HOA Fees
- $53 Monthly HOA Fees
Parking
- 2 Car Attached Garage
Home Design
- Ranch Style House
- Poured Concrete
- Asphalt Roof
- Stone Siding
- Passive Radon Mitigation
- Vinyl Construction Material
Interior Spaces
- 1,538 Sq Ft Home
- Vaulted Ceiling
- Ceiling Fan
- Mud Room
- Living Room with Fireplace
- Unfinished Basement
- Natural lighting in basement
- Laundry Room
Kitchen
- Free-Standing Gas Range
- Microwave
- Dishwasher
- Stainless Steel Appliances
- Disposal
Bedrooms and Bathrooms
- 3 Bedrooms
- 2 Full Bathrooms
Location
- Ground Level
Utilities
- Forced Air Heating and Cooling System
- Heating System Uses Natural Gas
- Programmable Thermostat
- High Speed Internet
- Cable TV Available
Listing and Financial Details
- Assessor Parcel Number B0219101054
Community Details
Overview
- Chestnutdev.Com Association, Phone Number (888) 825-1420
Amenities
- Laundry Facilities
Map
Home Values in the Area
Average Home Value in this Area
Tax History
| Year | Tax Paid | Tax Assessment Tax Assessment Total Assessment is a certain percentage of the fair market value that is determined by local assessors to be the total taxable value of land and additions on the property. | Land | Improvement |
|---|---|---|---|---|
| 2025 | $2,130 | $230,600 | $0 | $0 |
| 2024 | $2,130 | $232,200 | $0 | $0 |
| 2023 | $25 | $27,500 | $0 | $0 |
Property History
| Date | Event | Price | Change | Sq Ft Price |
|---|---|---|---|---|
| 01/09/2025 01/09/25 | Price Changed | $453,000 | +0.9% | $295 / Sq Ft |
| 04/30/2024 04/30/24 | For Sale | $449,000 | -- | $292 / Sq Ft |
Source: Realcomp
MLS Number: 20240022387
APN: 02-19-101-054
- 425 Jubilee Dr
- 441 Jubilee Dr
- 480 Jubilee Dr
- 473 Jubilee Dr
- 500 Jubilee Dr
- 518 Jubilee Dr
- 7038 Whitmore Lake Rd
- 0000 N Territorial Rd
- 66 Six Mile Rd
- VACANT Whitmore Lake Rd
- 2741 N Territorial Rd W
- 6281 Whitmore Lake Rd
- 335 Dartmoor St
- 295 Fairmount St
- 2760 N Territorial Rd W
- 0 Six Mile Unit 25038336
- 0 Six Mile Unit 20251006647
- 365 Grove St
- 895 Jennings Rd
- 0 Jennings Rd Unit 25041037
- 7063 Whitmore Lake Rd
- 700 Westbrook
- 9028 Garfield Dr
- 9163 Brookside Dr
- 42 E Shore Dr Unit 2
- 9321 Harbor Cove Cir
- 7063 Chestnut Hills Dr
- 10070 Haley Ln
- 8535 Scully Rd
- 9824 Hidden Acres
- 10933 Hall Rd
- 3195 Otter Creek Ct
- 2341 Timbercrest Ct Unit 274
- 3328 Roseford Blvd
- 2950 Hunley Dr Unit 36
- 2767 S Knightsbridge Cir Unit 61
- 2979 Havre St
- 2782 S Knightsbridge Cir Unit 86
- 2776 S Knightsbridge Cir Unit 83
- 2774 Polson St
