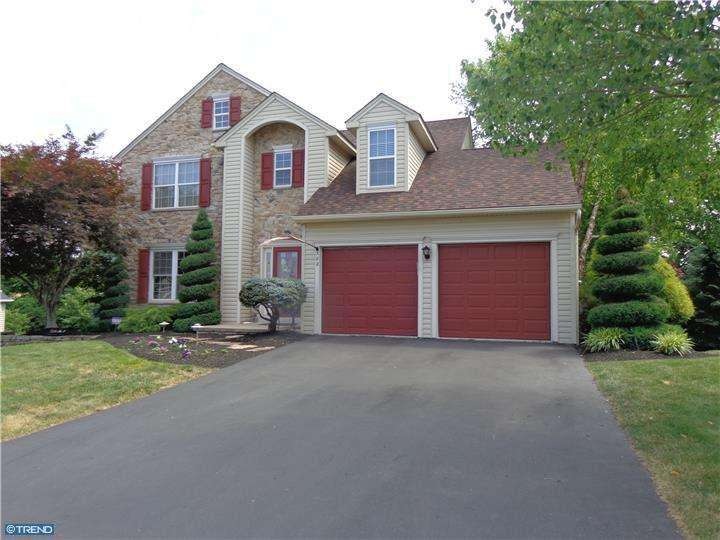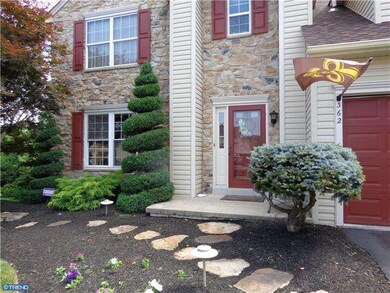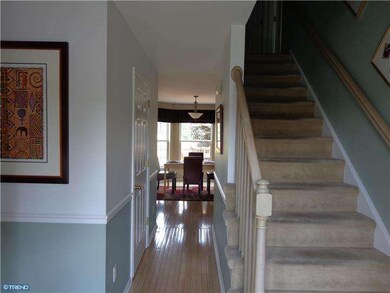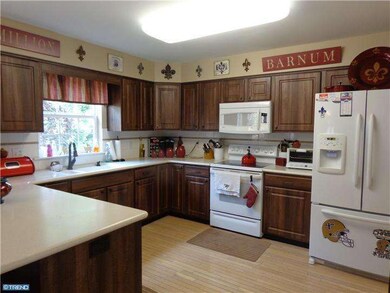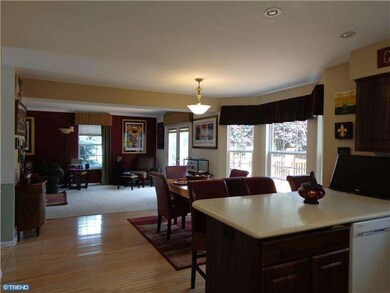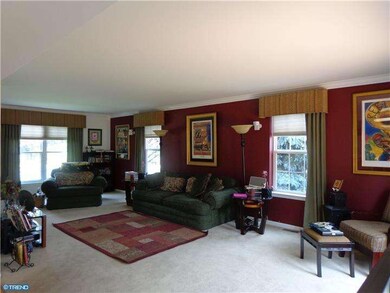
362 Kempton Ct Souderton, PA 18964
Franconia Township NeighborhoodEstimated Value: $465,000 - $488,000
Highlights
- Colonial Architecture
- Deck
- No HOA
- West Broad Street Elementary School Rated A
- Cathedral Ceiling
- Eat-In Kitchen
About This Home
As of September 2014THIS HOME IS IN THE 5-K PROMOTION. CALL FOR DETAILS ON AWARDS FOR BUYERS AND AGENTS! You need to see this home to appreciate its beauty. This two story, stone front, colonial home sits in a cul-de-sac with magnificent views of farm meadows. From the time you walk through the front door you will feel at home. The Birch colored hardwood floors will lead you into the kitchen and dining area. The Kitchen is a Peninsula style with Corian counter tops and updated cabinets. The open floor plan includes an oversized Great room that will accommodate any size family. The entire upstairs continues with the look of hardwood flooring. The master bedroom features a cathedral ceiling, walk-in closet, and master bath. Two additional bedrooms and hall bath concludes the second floor. The lower level walkout basement is completely finished with a possible 4th bedroom. The outside accommodations make this home the complete package. A second story deck provides you with perfect view of your tranquil oasis and professionally landscaped grounds. Descend the stadium style stairs and enjoy your first floor deck and relax in your hot tub after a long day. The area also includes outside wiring for your TV or speakers. Entertain family and friends on your paver patio which includes a built in propane grill. Finished garage with "Garage Tex - garage storage and organization system" So much included in one great home that it has to be seen to be appreciated. One year home warranty is included with an acceptable offer.
Last Agent to Sell the Property
Coldwell Banker Heritage-Quakertown License #RS278757 Listed on: 07/01/2014

Home Details
Home Type
- Single Family
Est. Annual Taxes
- $5,408
Year Built
- Built in 1996
Lot Details
- 0.29 Acre Lot
- Property is in good condition
- Property is zoned R175
Home Design
- Colonial Architecture
- Stone Siding
- Vinyl Siding
- Stucco
Interior Spaces
- Property has 2 Levels
- Cathedral Ceiling
- Family Room
- Living Room
- Dining Room
- Finished Basement
- Basement Fills Entire Space Under The House
- Eat-In Kitchen
- Laundry on upper level
Bedrooms and Bathrooms
- 4 Bedrooms
- En-Suite Primary Bedroom
- 2.5 Bathrooms
Parking
- 3 Open Parking Spaces
- 5 Parking Spaces
Outdoor Features
- Deck
Utilities
- Central Air
- Heating Available
- Electric Water Heater
Community Details
- No Home Owners Association
- Banbury Subdivision
Listing and Financial Details
- Tax Lot 042
- Assessor Parcel Number 34-00-02996-165
Ownership History
Purchase Details
Home Financials for this Owner
Home Financials are based on the most recent Mortgage that was taken out on this home.Purchase Details
Home Financials for this Owner
Home Financials are based on the most recent Mortgage that was taken out on this home.Purchase Details
Similar Homes in Souderton, PA
Home Values in the Area
Average Home Value in this Area
Purchase History
| Date | Buyer | Sale Price | Title Company |
|---|---|---|---|
| Cummings Andrew | $450,000 | Laurel Abstract | |
| Slemmer Daniel E | $360,000 | None Available | |
| Barnum Norman E | $167,445 | -- |
Mortgage History
| Date | Status | Borrower | Loan Amount |
|---|---|---|---|
| Open | Cummings Andrew | $360,000 | |
| Previous Owner | Slemmer Daniel E | $210,000 | |
| Previous Owner | Slemmer Daniel E | $200,000 | |
| Previous Owner | Barnum Norman E | $264,400 | |
| Previous Owner | Barnum Norman E | $248,770 | |
| Previous Owner | Not Provided | $0 | |
| Previous Owner | Barnum Norman E | $0 | |
| Previous Owner | Not Provided | $0 | |
| Previous Owner | Barnum Norman E | $34,000 |
Property History
| Date | Event | Price | Change | Sq Ft Price |
|---|---|---|---|---|
| 09/15/2014 09/15/14 | Sold | $360,000 | -4.0% | $178 / Sq Ft |
| 08/15/2014 08/15/14 | Pending | -- | -- | -- |
| 07/21/2014 07/21/14 | Price Changed | $375,000 | -2.6% | $185 / Sq Ft |
| 07/01/2014 07/01/14 | For Sale | $385,000 | -- | $190 / Sq Ft |
Tax History Compared to Growth
Tax History
| Year | Tax Paid | Tax Assessment Tax Assessment Total Assessment is a certain percentage of the fair market value that is determined by local assessors to be the total taxable value of land and additions on the property. | Land | Improvement |
|---|---|---|---|---|
| 2024 | $6,591 | $164,120 | $51,940 | $112,180 |
| 2023 | $6,289 | $164,120 | $51,940 | $112,180 |
| 2022 | $6,097 | $164,120 | $51,940 | $112,180 |
| 2021 | $5,969 | $164,120 | $51,940 | $112,180 |
| 2020 | $5,888 | $164,120 | $51,940 | $112,180 |
| 2019 | $5,375 | $164,120 | $51,940 | $112,180 |
| 2018 | $5,818 | $164,120 | $51,940 | $112,180 |
| 2017 | $5,671 | $164,120 | $51,940 | $112,180 |
| 2016 | $5,608 | $164,120 | $51,940 | $112,180 |
| 2015 | $5,455 | $164,120 | $51,940 | $112,180 |
| 2014 | $5,455 | $164,120 | $51,940 | $112,180 |
Agents Affiliated with this Home
-
MICHELE SAMPH
M
Seller's Agent in 2014
MICHELE SAMPH
Coldwell Banker Heritage-Quakertown
1 in this area
29 Total Sales
-
Nancy Peters

Buyer's Agent in 2014
Nancy Peters
RE/MAX
(610) 608-8854
12 Total Sales
Map
Source: Bright MLS
MLS Number: 1002991144
APN: 34-00-02996-165
- 1022 Arthur Dr
- 553 Creekside Dr
- 1156 Arthur Dr
- 1116 Arthur Dr
- 1108 Arthur Dr
- 103 Leslie Ln
- 51 Cowpath Rd
- 635 Elroy Rd
- 256 Hillstone Cir
- 259 Kingsfield Dr Unit 60
- 2880 Washington Ln
- 319 Belton Ct
- 216 W Cherry Ln Unit DEVONSHIRE
- 216 W Cherry Ln Unit MAGNOLIA
- 216 W Cherry Ln Unit ARCADIA
- 216 W Cherry Ln Unit COVINGTON
- 261 Parkview Dr
- 247 W Chestnut St
- 0001 Sydney Ln
- 218 Parkview Dr
- 362 Kempton Ct
- 364 Kempton Ct
- 360 Kempton Ct
- 358 Kempton Ct
- 352 Kempton Ct
- 366 Kempton Ct
- 354 Kempton Ct
- 356 Kempton Ct
- 342 Middle Park Dr
- 350 Kempton Ct
- 340 Middle Park Dr
- 370 Kempton Ct
- 450 Berkshire Dr
- 372 Kempton Ct
- 403 Berkshire Dr
- 374 Kempton Ct
- 452 Berkshire Dr
- 705 Finlay Dr
- 454 Berkshire Dr
- 401 Berkshire Dr
