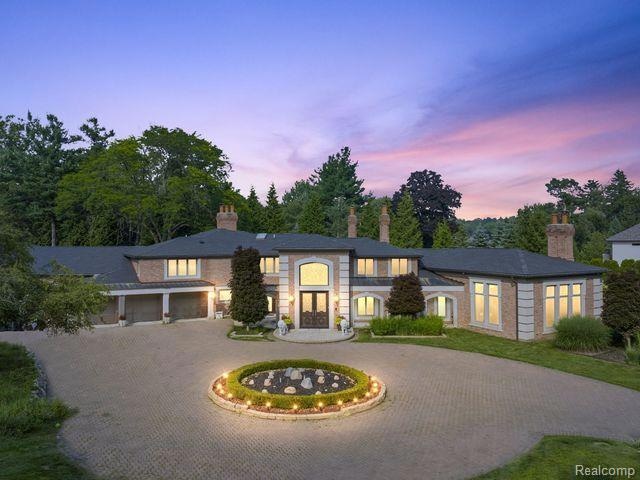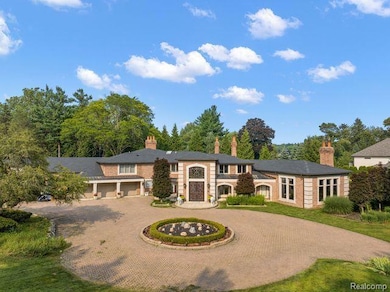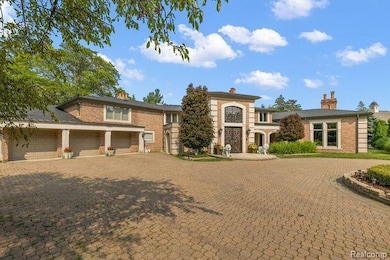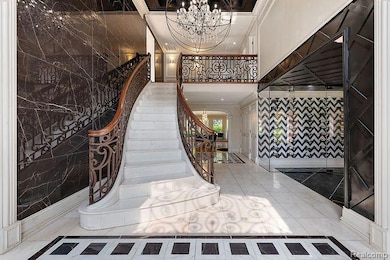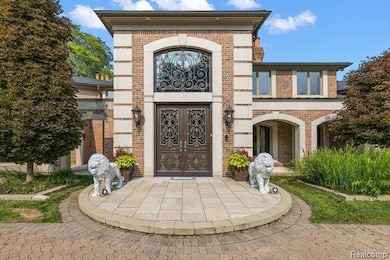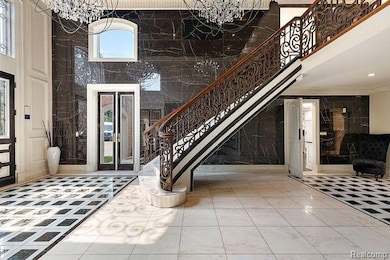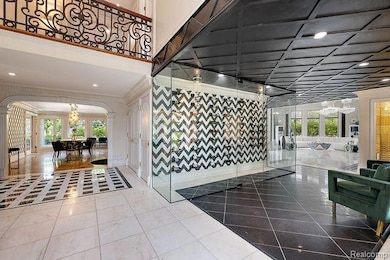362 Keswick Rd Bloomfield Hills, MI 48304
Estimated payment $24,949/month
Highlights
- Colonial Architecture
- Ground Level Unit
- No HOA
- Way Elementary School Rated A
- Terrace
- Bar Fridge
About This Home
Nestled in the highly sought-after Bloomfield Hills Vaughn Triangle, a long private brick-paved drive leads to an awe-inspiring sprawling estate. Unmatched in both its interior and exterior beauty, this magnificent property rests on 1.8 acres of meticulously manicured grounds, adorned with splendid gardens and inviting outdoor spaces. Step inside the 8,000+ SF showpiece and be captivated by the refined details found throughout. The double-height marble foyer with its striking staircase sets the tone for the elegance that awaits. The main rooms flow seamlessly, providing an ideal setting for hosting unforgettable gatherings. Each space is graced with custom moldings, artful ceilings, and a harmonious blend of marble, onyx, and hardwood floors. Magnificent fireplaces and walls of windows further elevate the ambiance, bathing the interiors in natural light. Indulge your culinary passions in the chef's dream kitchen and lose yourself in the allure of the wood-clad library. The master suite with its spa-like bath promises a tranquil retreat. Additionally, a finished basement and a three-car garage provide ample space for your lifestyle needs. Situated near Cranbrook Educational Community, this estate enjoys a top-notch location, adding to its desirability. Prepare to be enchanted by the grandeur and rare beauty of this remarkable residence, meticulously crafted to offer an unparalleled living experience that defines luxury living at its finest. This home is a true marvel.
Listing Agent
@properties Christie's Int'l R E Rochester License #6501362624 Listed on: 04/29/2025

Home Details
Home Type
- Single Family
Est. Annual Taxes
Year Built
- Built in 1953 | Remodeled in 2004
Lot Details
- 1.8 Acre Lot
- Lot Dimensions are 160x315x105x272x158x129
- Fenced
Parking
- 3 Car Attached Garage
Home Design
- Colonial Architecture
- Brick Exterior Construction
- Poured Concrete
- Asphalt Roof
- Stone Siding
Interior Spaces
- 8,429 Sq Ft Home
- 2-Story Property
- Wet Bar
- Furnished or left unfurnished upon request
- Bar Fridge
- Dining Room with Fireplace
- Dishwasher
- Unfinished Basement
Bedrooms and Bathrooms
- 5 Bedrooms
Laundry
- Dryer
- Washer
Outdoor Features
- Patio
- Terrace
- Exterior Lighting
- Porch
Location
- Ground Level Unit
Utilities
- Forced Air Heating and Cooling System
- Heating System Uses Natural Gas
- High Speed Internet
Community Details
- No Home Owners Association
- Briarbank Subdivision
Listing and Financial Details
- Assessor Parcel Number 1915403013
Map
Home Values in the Area
Average Home Value in this Area
Tax History
| Year | Tax Paid | Tax Assessment Tax Assessment Total Assessment is a certain percentage of the fair market value that is determined by local assessors to be the total taxable value of land and additions on the property. | Land | Improvement |
|---|---|---|---|---|
| 2024 | $43,477 | $1,470,160 | $0 | $0 |
| 2023 | $48,635 | $1,413,510 | $0 | $0 |
| 2022 | $48,635 | $1,335,110 | $0 | $0 |
| 2021 | $40,510 | $1,527,170 | $0 | $0 |
| 2020 | $33,866 | $1,517,460 | $0 | $0 |
| 2019 | $32,451 | $1,467,030 | $0 | $0 |
| 2018 | $32,540 | $1,444,740 | $0 | $0 |
| 2017 | $32,202 | $1,380,130 | $0 | $0 |
| 2016 | $32,093 | $1,254,370 | $0 | $0 |
| 2015 | -- | $1,215,670 | $0 | $0 |
| 2014 | -- | $1,036,040 | $0 | $0 |
| 2011 | -- | $1,133,400 | $0 | $0 |
Property History
| Date | Event | Price | List to Sale | Price per Sq Ft | Prior Sale |
|---|---|---|---|---|---|
| 04/29/2025 04/29/25 | For Sale | $3,900,000 | +58.5% | $463 / Sq Ft | |
| 06/25/2021 06/25/21 | Sold | $2,460,000 | -7.1% | $292 / Sq Ft | View Prior Sale |
| 05/25/2021 05/25/21 | Pending | -- | -- | -- | |
| 03/28/2021 03/28/21 | For Sale | $2,649,000 | 0.0% | $314 / Sq Ft | |
| 09/20/2019 09/20/19 | Rented | $15,000 | 0.0% | -- | |
| 09/20/2019 09/20/19 | Under Contract | -- | -- | -- | |
| 09/20/2019 09/20/19 | For Rent | $15,000 | -- | -- |
Purchase History
| Date | Type | Sale Price | Title Company |
|---|---|---|---|
| Warranty Deed | $2,460,000 | Capital Title Ins Agcy Inc | |
| Interfamily Deed Transfer | -- | None Available | |
| Interfamily Deed Transfer | -- | -- | |
| Deed | -- | -- | |
| Deed | -- | -- |
Mortgage History
| Date | Status | Loan Amount | Loan Type |
|---|---|---|---|
| Open | $1,968,000 | New Conventional | |
| Closed | -- | No Value Available |
Source: Realcomp
MLS Number: 20250030381
APN: 19-15-403-013
- 341 Keswick Rd
- 275 Barden Rd
- 130 Denbar Rd
- 229 Barden Rd
- 110 Denbar Rd
- 63 Barden Ct
- 931 Vaughan Rd
- 40 Scenic Oaks Dr N
- 40740 Woodward Ave Unit 38
- 150 E Long Lake Rd Unit 5
- 969 Bloomfield Woods
- 965 Bloomfield Woods Unit 4
- 3715 Lahser Rd
- 20 Hidden Ridge
- 1012 Stratford Ln Unit 64
- 4650 Lahser Rd
- 692 Bennington Dr
- 1900 Tiverton Rd
- 3797 Burning Tree Dr
- 60 Kingsley Manor Dr
- 275 Barden Rd
- 1200 Orchard Ridge Rd
- 1829 Stonycroft Ln
- 135 W Hickory Grove Rd
- 100 W Hickory Grove Rd Unit H5
- 42160 Woodward Ave Unit 8
- 2888 Colonial Way
- 3467 Sutton Place
- 3066 Woodcreek Way
- 220 Applewood Ln
- 3275 Chickering Ln
- 3380 Barlyn Ln
- 2616 Douglas Dr
- 3466 Bloomfield Club Dr
- 2463 Mulberry Square
- 2373 Rutherford Rd
- 2875 Rambling Way
- 600 Westwood Dr
- 95 Hillsdale Rd
- 2451 Sanders Place
