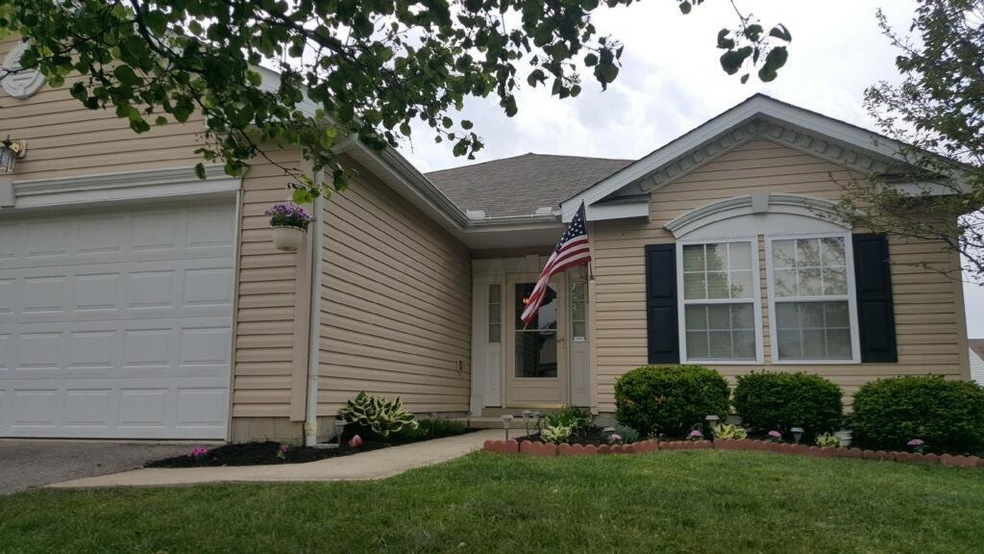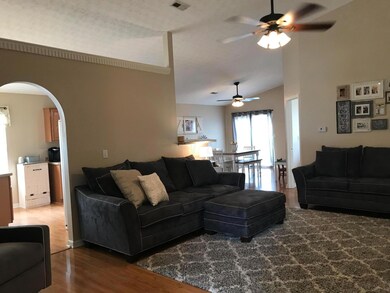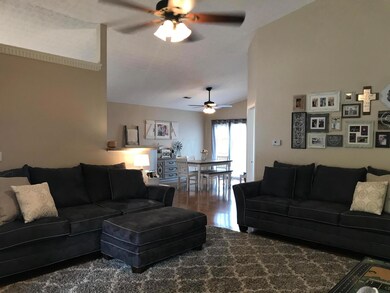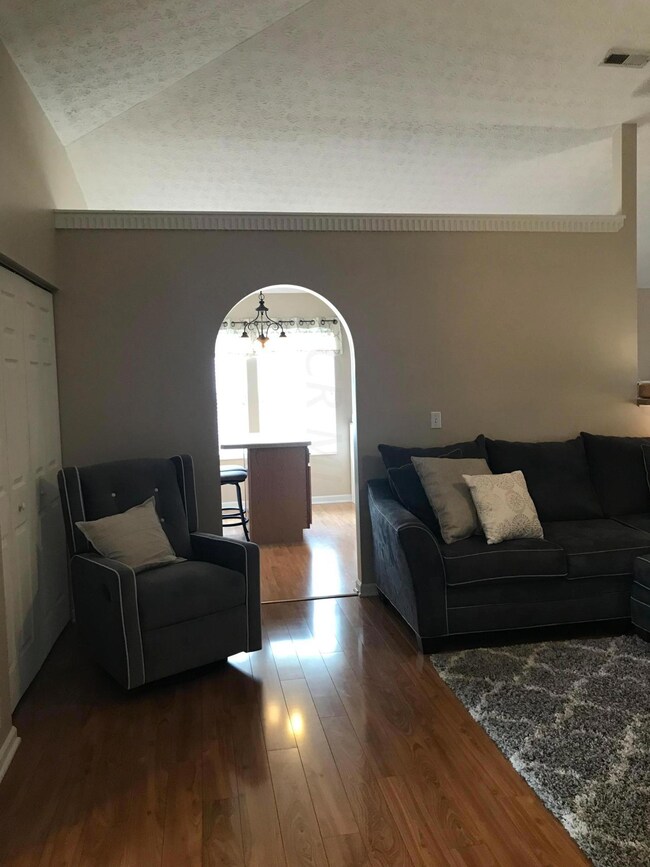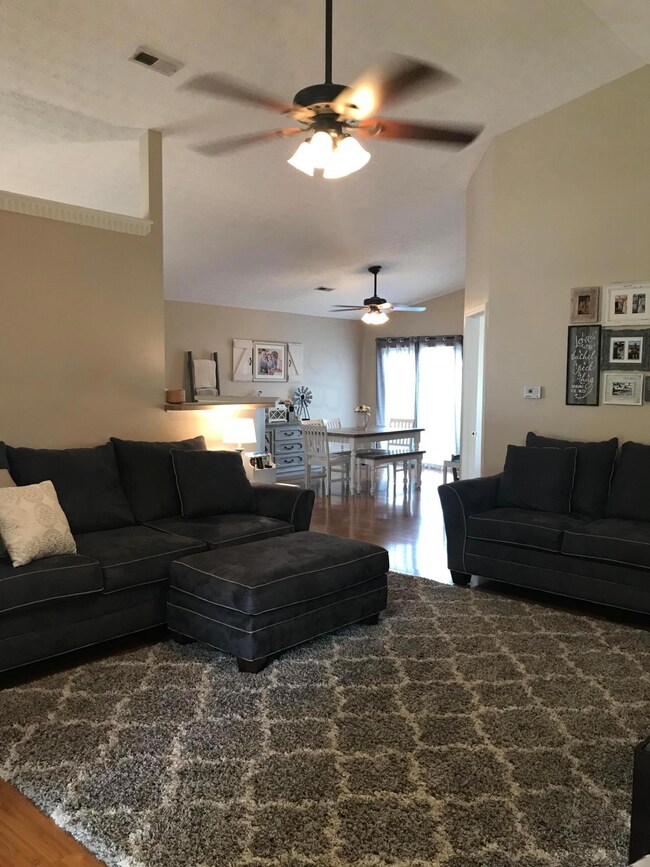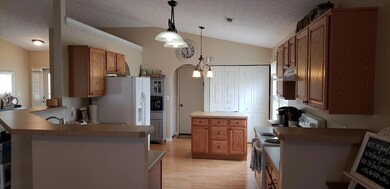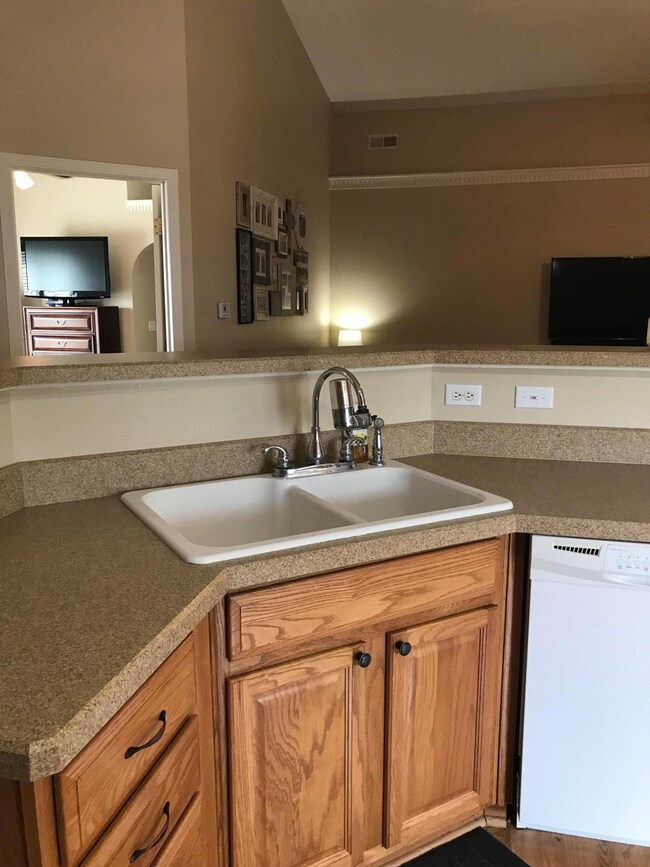
362 Landis Ln London, OH 43140
Estimated Value: $288,398 - $309,000
Highlights
- Ranch Style House
- Patio
- Forced Air Heating and Cooling System
- 2 Car Attached Garage
- Ceramic Tile Flooring
- Family Room
About This Home
As of July 2018This 3 bedroom, 2 bath ranch home is well maintained and move in ready. It features spacious rooms with cathedral ceilings, an eat in kitchen with lots of cabinets and a movable island.
Enjoy the plantation blinds and ceiling fans throughout, gas fireplace, 10x24 patio, living room, family room and huge master bedroom with walk-in closet. Stove and refrigerator to convey with property. ***Open Sunday 5/20 from 2:00 to 4:00 PM.
Last Agent to Sell the Property
Buckeye Realty Group License #2005001022 Listed on: 05/18/2018
Home Details
Home Type
- Single Family
Est. Annual Taxes
- $1,906
Year Built
- Built in 2007
Lot Details
- 7,405
Parking
- 2 Car Attached Garage
Home Design
- Ranch Style House
- Slab Foundation
- Vinyl Siding
Interior Spaces
- 1,610 Sq Ft Home
- Gas Log Fireplace
- Insulated Windows
- Family Room
- Laundry on main level
Kitchen
- Electric Range
- Dishwasher
Flooring
- Carpet
- Laminate
- Ceramic Tile
Bedrooms and Bathrooms
- 3 Main Level Bedrooms
- 2 Full Bathrooms
Utilities
- Forced Air Heating and Cooling System
- Heating System Uses Gas
Additional Features
- Patio
- 7,405 Sq Ft Lot
Listing and Financial Details
- Assessor Parcel Number 31-03576.026
Ownership History
Purchase Details
Purchase Details
Home Financials for this Owner
Home Financials are based on the most recent Mortgage that was taken out on this home.Purchase Details
Home Financials for this Owner
Home Financials are based on the most recent Mortgage that was taken out on this home.Purchase Details
Home Financials for this Owner
Home Financials are based on the most recent Mortgage that was taken out on this home.Purchase Details
Similar Homes in London, OH
Home Values in the Area
Average Home Value in this Area
Purchase History
| Date | Buyer | Sale Price | Title Company |
|---|---|---|---|
| Quire James | $172,000 | Midland Title | |
| Quire Corbin J | $164,500 | Midland Title | |
| Dunkelberger Pamela S | $145,000 | Stewart Title Agency | |
| Maronda Homes Inc | $1,150,000 | Alliance Title |
Mortgage History
| Date | Status | Borrower | Loan Amount |
|---|---|---|---|
| Previous Owner | Quire James | $137,600 | |
| Previous Owner | Quire Corbin J | $161,519 | |
| Previous Owner | Dunkelberger Pamela S | $100,000 |
Property History
| Date | Event | Price | Change | Sq Ft Price |
|---|---|---|---|---|
| 07/25/2018 07/25/18 | Sold | $172,000 | -10.9% | $107 / Sq Ft |
| 06/25/2018 06/25/18 | Pending | -- | -- | -- |
| 05/14/2018 05/14/18 | For Sale | $193,000 | +17.3% | $120 / Sq Ft |
| 06/17/2016 06/17/16 | Sold | $164,500 | -2.7% | $102 / Sq Ft |
| 05/18/2016 05/18/16 | Pending | -- | -- | -- |
| 04/06/2016 04/06/16 | For Sale | $169,000 | -- | $105 / Sq Ft |
Tax History Compared to Growth
Tax History
| Year | Tax Paid | Tax Assessment Tax Assessment Total Assessment is a certain percentage of the fair market value that is determined by local assessors to be the total taxable value of land and additions on the property. | Land | Improvement |
|---|---|---|---|---|
| 2024 | $2,154 | $80,180 | $12,440 | $67,740 |
| 2023 | $2,154 | $80,180 | $12,440 | $67,740 |
| 2022 | $1,961 | $58,660 | $9,120 | $49,540 |
| 2021 | $1,953 | $58,660 | $9,120 | $49,540 |
| 2020 | $1,954 | $58,660 | $9,120 | $49,540 |
| 2019 | $1,782 | $52,950 | $7,960 | $44,990 |
| 2018 | $1,938 | $52,950 | $7,960 | $44,990 |
| 2017 | $1,756 | $52,950 | $7,960 | $44,990 |
| 2016 | $1,769 | $49,950 | $7,960 | $41,990 |
| 2015 | $1,756 | $49,950 | $7,960 | $41,990 |
| 2014 | $2,024 | $49,950 | $7,960 | $41,990 |
| 2013 | -- | $46,210 | $12,600 | $33,610 |
Agents Affiliated with this Home
-
Lisa Jackman
L
Seller's Agent in 2018
Lisa Jackman
Buckeye Realty Group
(614) 619-9295
43 Total Sales
-

Seller's Agent in 2016
Janie Cox
RE/MAX
-
L
Buyer's Agent in 2016
Lacy Isaacs
Saxton Real Estate
Map
Source: Columbus and Central Ohio Regional MLS
MLS Number: 218016329
APN: 31-03576.026
- 1065 Hartford Ln
- 1063 Hartford Ln
- 1235 Eagleton Blvd
- 1139 Dorset Dr
- 1123 Hampton Ln
- 1131 Hampton Ln
- 1140 Cabell Ct
- 1154 Hampton Ln
- Lot 3 Jacksonville Rd
- 0 Keny Blvd Unit 225008830
- 1076 Keny Blvd
- 982 Margate Cir
- 421 Denton St Unit 109
- 452 Samantha Cir Unit 10
- 306 Northview Dr
- 120 Chandler Ave
- 1071 U S 42
- 32 Miller St
- 1304 Spring Valley Rd
- 429 Quincy Cir
- 362 Landis Ln
- 362 Landis Ln Unit 90
- 360 Landis Ln
- 364 Landis Ln
- 366 Landis Ln
- 366 Landis Ln Unit 92
- 363 Ashford Ave
- 365 Ashford Ave
- 361 Ashford Ave
- 1066 Hartford Ln
- 1064 Hartford Ln
- 367 Ashford Ave
- 367 Ashford Ave Unit 39
- 370 Landis Ln
- 1062 Hartford Ln
- 363 Landis Ln
- 361 Landis Ln
- 365 Landis Ln
- 371 Ashford Ave
- 1072 Hartford Ln
