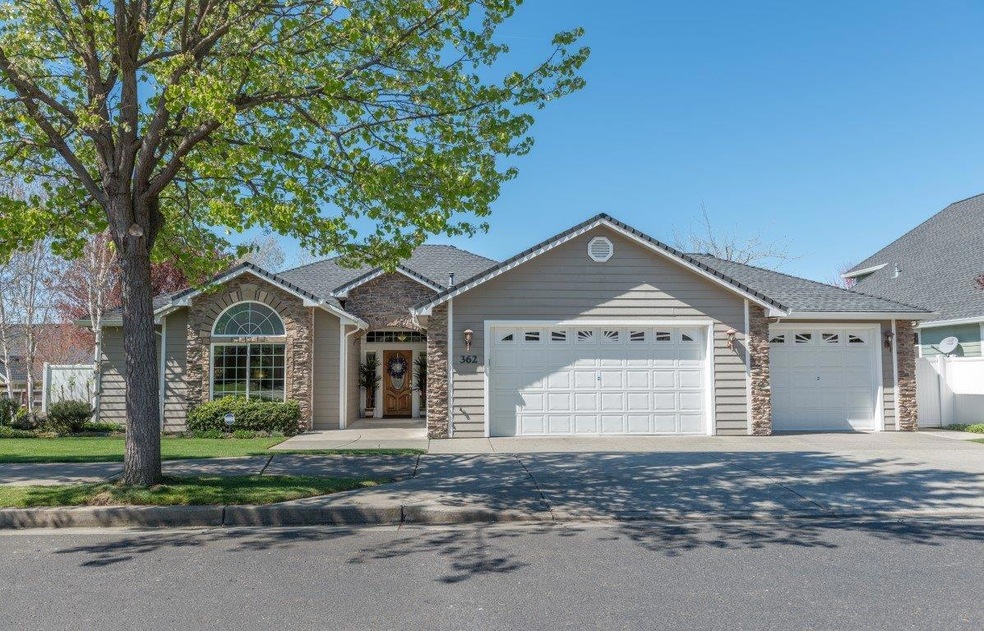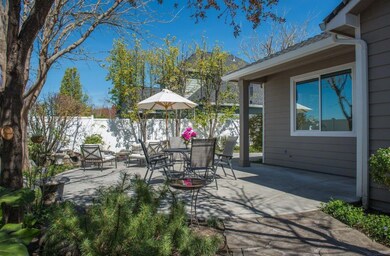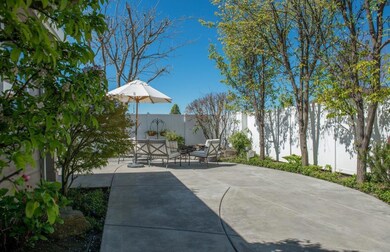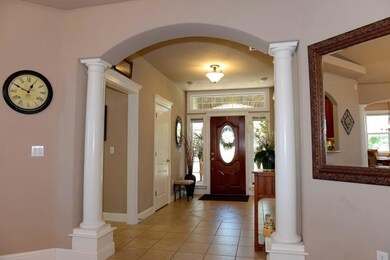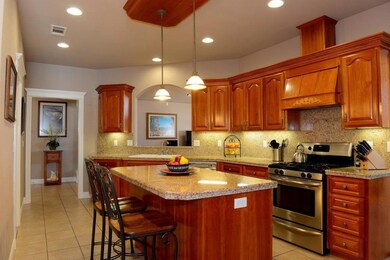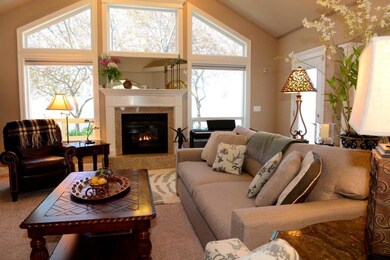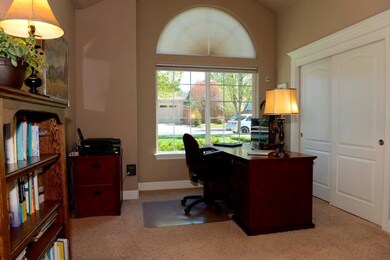
362 Leandra Ln Eagle Point, OR 97524
Highlights
- Contemporary Architecture
- Vaulted Ceiling
- Double Oven
- Territorial View
- Hydromassage or Jetted Bathtub
- 3 Car Attached Garage
About This Home
As of September 2017This home will wow you the minute you walk through the front door. Incredible value for less than $350K! Includes exquisitely designed, custom architectural elements such as: stately columns, high vaulted and coffered ceilings, custom wood moldings, custom textured walls, as well as granite counters in a large, chef's kitchen. Professional grade stainless steel appliances...double convection ovens, gas burners, warming drawer, stunning cherry cabinets with a large island, as well as a generously designed breakfast nook area will bring out the foodie in you. The tile & carpeted floors are of a warm neutral tone and will balance out your decor. The formal dining room with crown molding wrapping a coffered ceiling bring elegance, and a gas log fireplace in the great room create an environment that will keep you staying home at night. Large windows draw in an abundance of natural light. The private master suite has a coffered ceiling wrapped with crown molding, dual vanities, jette
Last Agent to Sell the Property
John L. Scott Medford Brokerage Email: dougmorsegroup@gmail.com License #900700181 Listed on: 08/10/2016

Home Details
Home Type
- Single Family
Est. Annual Taxes
- $4,091
Year Built
- Built in 2003
Lot Details
- 7,841 Sq Ft Lot
- Fenced
- Level Lot
- Property is zoned R-1-8, R-1-8
HOA Fees
- $15 Monthly HOA Fees
Parking
- 3 Car Attached Garage
- Driveway
Home Design
- Contemporary Architecture
- Frame Construction
- Composition Roof
- Concrete Siding
- Concrete Perimeter Foundation
Interior Spaces
- 2,066 Sq Ft Home
- 1-Story Property
- Vaulted Ceiling
- Ceiling Fan
- Gas Fireplace
- Double Pane Windows
- Territorial Views
Kitchen
- Double Oven
- Range
- Microwave
- Dishwasher
- Kitchen Island
- Disposal
Flooring
- Carpet
- Tile
Bedrooms and Bathrooms
- 3 Bedrooms
- Walk-In Closet
- Hydromassage or Jetted Bathtub
Home Security
- Carbon Monoxide Detectors
- Fire and Smoke Detector
Outdoor Features
- Patio
Schools
- Eagle Point Middle School
- Eagle Point High School
Utilities
- Forced Air Heating and Cooling System
- Heating System Uses Natural Gas
- Water Heater
Listing and Financial Details
- Exclusions: Bike and Ski racks
- Assessor Parcel Number 1095584
Ownership History
Purchase Details
Purchase Details
Home Financials for this Owner
Home Financials are based on the most recent Mortgage that was taken out on this home.Purchase Details
Home Financials for this Owner
Home Financials are based on the most recent Mortgage that was taken out on this home.Purchase Details
Home Financials for this Owner
Home Financials are based on the most recent Mortgage that was taken out on this home.Purchase Details
Home Financials for this Owner
Home Financials are based on the most recent Mortgage that was taken out on this home.Purchase Details
Home Financials for this Owner
Home Financials are based on the most recent Mortgage that was taken out on this home.Similar Homes in Eagle Point, OR
Home Values in the Area
Average Home Value in this Area
Purchase History
| Date | Type | Sale Price | Title Company |
|---|---|---|---|
| Interfamily Deed Transfer | -- | First American | |
| Warranty Deed | $369,000 | First American | |
| Warranty Deed | $337,000 | First American | |
| Interfamily Deed Transfer | -- | Accommodation | |
| Warranty Deed | $285,000 | First American | |
| Warranty Deed | $283,500 | Lawyers Title Insurance Corp |
Mortgage History
| Date | Status | Loan Amount | Loan Type |
|---|---|---|---|
| Previous Owner | $30,000 | Credit Line Revolving | |
| Previous Owner | $220,800 | New Conventional | |
| Previous Owner | $240,000 | New Conventional | |
| Previous Owner | $170,000 | Unknown | |
| Previous Owner | $183,500 | Purchase Money Mortgage |
Property History
| Date | Event | Price | Change | Sq Ft Price |
|---|---|---|---|---|
| 09/12/2017 09/12/17 | Sold | $369,000 | 0.0% | $179 / Sq Ft |
| 08/07/2017 08/07/17 | Pending | -- | -- | -- |
| 08/02/2017 08/02/17 | For Sale | $369,000 | +9.5% | $179 / Sq Ft |
| 09/06/2016 09/06/16 | Sold | $337,000 | -3.7% | $163 / Sq Ft |
| 08/15/2016 08/15/16 | Pending | -- | -- | -- |
| 08/10/2016 08/10/16 | For Sale | $349,900 | +22.8% | $169 / Sq Ft |
| 08/31/2012 08/31/12 | Sold | $285,000 | -7.8% | $138 / Sq Ft |
| 07/07/2012 07/07/12 | Pending | -- | -- | -- |
| 05/21/2012 05/21/12 | For Sale | $309,000 | -- | $150 / Sq Ft |
Tax History Compared to Growth
Tax History
| Year | Tax Paid | Tax Assessment Tax Assessment Total Assessment is a certain percentage of the fair market value that is determined by local assessors to be the total taxable value of land and additions on the property. | Land | Improvement |
|---|---|---|---|---|
| 2025 | $4,725 | $345,340 | $89,480 | $255,860 |
| 2024 | $4,725 | $335,290 | $86,870 | $248,420 |
| 2023 | $4,565 | $325,530 | $84,340 | $241,190 |
| 2022 | $4,441 | $325,530 | $84,340 | $241,190 |
| 2021 | $4,309 | $316,050 | $81,880 | $234,170 |
| 2020 | $4,578 | $306,850 | $79,490 | $227,360 |
| 2019 | $4,508 | $289,250 | $74,930 | $214,320 |
| 2018 | $4,422 | $280,830 | $72,750 | $208,080 |
| 2017 | $4,314 | $280,830 | $72,750 | $208,080 |
| 2016 | $4,230 | $264,720 | $68,560 | $196,160 |
| 2015 | $4,091 | $264,720 | $68,560 | $196,160 |
| 2014 | $3,974 | $249,530 | $64,630 | $184,900 |
Agents Affiliated with this Home
-

Seller's Agent in 2017
Michael Bauer
Windermere Van Vleet & Assoc2
(541) 840-7086
1 in this area
46 Total Sales
-
R
Buyer's Agent in 2017
Robin Norris
John L. Scott Medford
-

Seller's Agent in 2016
Douglas Morse
John L. Scott Medford
(541) 734-5280
21 in this area
509 Total Sales
-

Seller's Agent in 2012
Karen Toner
John L. Scott Medford
(541) 890-5441
1 in this area
73 Total Sales
-

Buyer's Agent in 2012
Charlie Udet
eXp Realty, LLC
(541) 608-0447
1 in this area
58 Total Sales
Map
Source: Oregon Datashare
MLS Number: 102968628
APN: 10975584
- 389 Leandra Ln
- 331 Patricia Ln
- 970 Greenway Ct
- 210 Bellerive Dr
- 1170 Pumpkin Ridge Unit 331
- 1171 Pumpkin Unit 325
- 1285 Stonegate Dr Unit 475
- 988 Pumpkin Ridge
- 123 Eagle View Dr
- 107 Stonegate Dr Unit 469
- 113 Stonegate Dr Unit 468
- 964 Pumpkin Ridge
- 1273 Stonegate Dr Unit 477
- 653 Stevens Rd
- 1255 Poppy Ridge Dr
- 131 Bellerive Dr
- 1019 Azure Way
- 131 Spanish Bay Ct
- 875 St Andrews Way
- 1297 Stonegate Dr Unit 473
