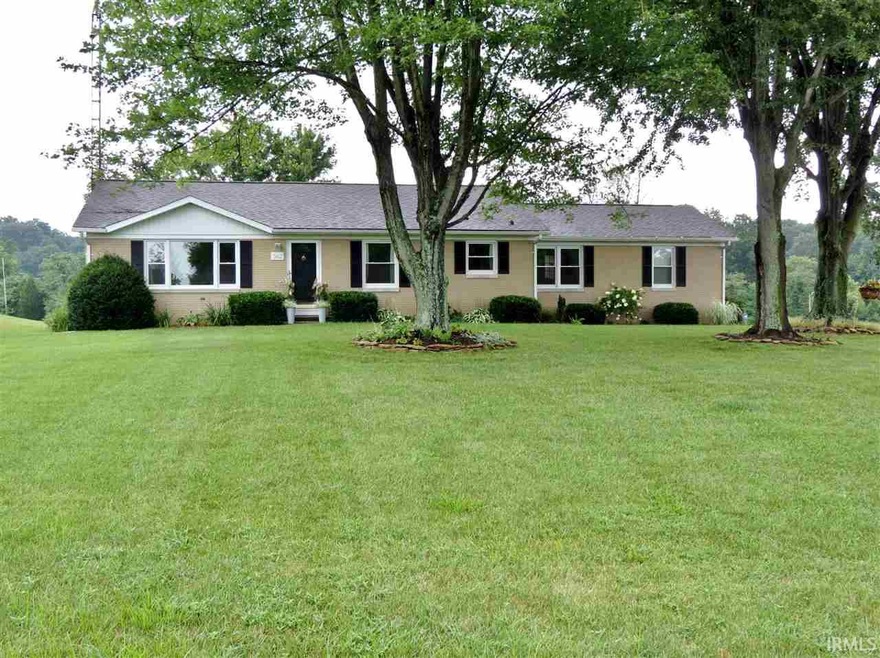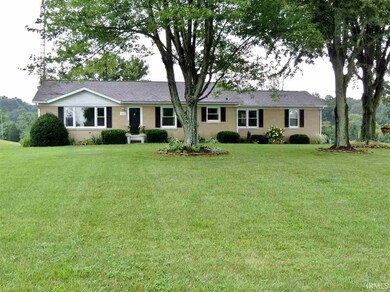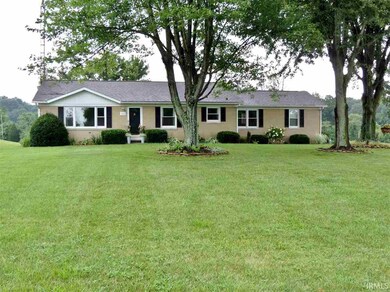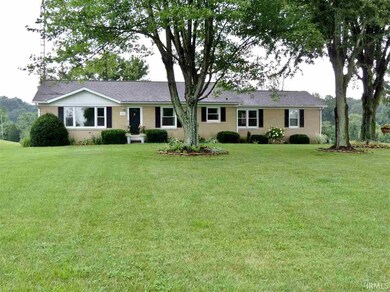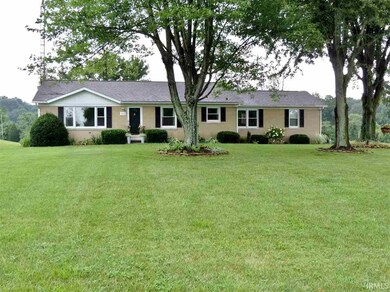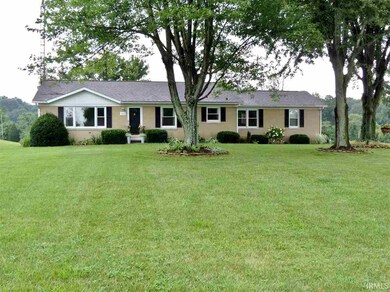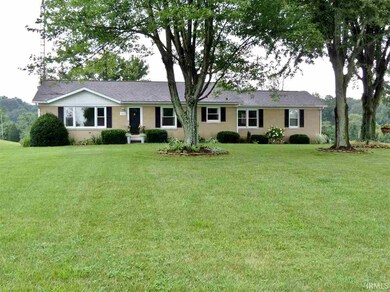
362 Maplecrest Blvd Jasper, IN 47546
3
Beds
2
Baths
1,430
Sq Ft
0.92
Acres
Highlights
- Ranch Style House
- 1 Car Attached Garage
- Central Air
- Jasper High School Rated A-
- Home Security System
- Walk-Up Access
About This Home
As of September 2015Lovely ranch style home with country setting,3 bedroom 1 full bath, on main floor and additional full bath in the unfinished basement. There is a 2 car detached garage.
Home Details
Home Type
- Single Family
Est. Annual Taxes
- $838
Year Built
- Built in 1957
Lot Details
- 0.92 Acre Lot
- Sloped Lot
Parking
- 1 Car Attached Garage
- Gravel Driveway
Home Design
- Ranch Style House
- Brick Exterior Construction
- Composite Building Materials
Flooring
- Carpet
- Laminate
Bedrooms and Bathrooms
- 3 Bedrooms
Unfinished Basement
- Basement Fills Entire Space Under The House
- Walk-Up Access
- Block Basement Construction
- 1 Bathroom in Basement
Location
- Suburban Location
Utilities
- Central Air
- High-Efficiency Furnace
- Heating System Uses Gas
- Septic System
Listing and Financial Details
- Assessor Parcel Number 19-07-31-300-043.000-001
Ownership History
Date
Name
Owned For
Owner Type
Purchase Details
Listed on
Aug 15, 2012
Closed on
Oct 22, 2012
Sold by
Gramelspacher Nicholas A
Bought by
Wells Andrew D
Seller's Agent
Steve Wigand
ERA FIRST ADVANTAGE REALTY, INC
Buyer's Agent
Steve Wigand
ERA FIRST ADVANTAGE REALTY, INC
List Price
$157,000
Sold Price
$150,000
Premium/Discount to List
-$7,000
-4.46%
Current Estimated Value
Home Financials for this Owner
Home Financials are based on the most recent Mortgage that was taken out on this home.
Estimated Appreciation
$116,950
Avg. Annual Appreciation
4.62%
Original Mortgage
$127,500
Outstanding Balance
$90,323
Interest Rate
3.55%
Mortgage Type
New Conventional
Estimated Equity
$176,627
Similar Homes in Jasper, IN
Create a Home Valuation Report for This Property
The Home Valuation Report is an in-depth analysis detailing your home's value as well as a comparison with similar homes in the area
Home Values in the Area
Average Home Value in this Area
Purchase History
| Date | Type | Sale Price | Title Company |
|---|---|---|---|
| Warranty Deed | -- | None Available |
Source: Public Records
Mortgage History
| Date | Status | Loan Amount | Loan Type |
|---|---|---|---|
| Closed | $15,000 | Unknown | |
| Open | $127,500 | New Conventional | |
| Previous Owner | $52,000 | New Conventional | |
| Previous Owner | $51,600 | Credit Line Revolving | |
| Previous Owner | $30,000 | Credit Line Revolving | |
| Previous Owner | $412,700 | New Conventional |
Source: Public Records
Property History
| Date | Event | Price | Change | Sq Ft Price |
|---|---|---|---|---|
| 09/10/2015 09/10/15 | Sold | $165,000 | 0.0% | $115 / Sq Ft |
| 08/07/2015 08/07/15 | Pending | -- | -- | -- |
| 08/04/2015 08/04/15 | For Sale | $165,000 | +10.0% | $115 / Sq Ft |
| 10/22/2012 10/22/12 | Sold | $150,000 | -4.5% | $105 / Sq Ft |
| 10/21/2012 10/21/12 | Pending | -- | -- | -- |
| 08/15/2012 08/15/12 | For Sale | $157,000 | -- | $110 / Sq Ft |
Source: Indiana Regional MLS
Tax History Compared to Growth
Tax History
| Year | Tax Paid | Tax Assessment Tax Assessment Total Assessment is a certain percentage of the fair market value that is determined by local assessors to be the total taxable value of land and additions on the property. | Land | Improvement |
|---|---|---|---|---|
| 2024 | $1,651 | $231,400 | $36,100 | $195,300 |
| 2023 | $1,576 | $222,000 | $36,100 | $185,900 |
| 2022 | $1,466 | $194,500 | $36,300 | $158,200 |
| 2021 | $1,288 | $166,200 | $34,500 | $131,700 |
| 2020 | $1,223 | $159,200 | $34,500 | $124,700 |
| 2019 | $1,081 | $147,400 | $34,500 | $112,900 |
| 2018 | $1,065 | $146,500 | $33,200 | $113,300 |
| 2017 | $1,009 | $141,900 | $33,200 | $108,700 |
| 2016 | $1,019 | $142,000 | $33,200 | $108,800 |
| 2014 | $838 | $129,900 | $34,100 | $95,800 |
Source: Public Records
Agents Affiliated with this Home
-
Brett Knies
B
Seller's Agent in 2015
Brett Knies
RE/MAX
(812) 639-9563
13 Total Sales
-
Steve Wigand

Seller's Agent in 2012
Steve Wigand
ERA FIRST ADVANTAGE REALTY, INC
(812) 630-6080
71 Total Sales
Map
Source: Indiana Regional MLS
MLS Number: 201537943
APN: 19-07-31-300-043.000-001
Nearby Homes
- 1038 Second Ave
- 206 Schnell Ln
- 1029B Second Ave
- 1029 S University Dr
- 1434 Third Ave
- 1895 Gun Club Rd
- 741 Church Ave
- 541 Genevieve Ave
- 1126 E Terrace Ave
- 00 E Saint James Ave
- 530 2nd Ave
- 840 Giesler Rd
- 410 Riverside Dr
- 0 S Newton St Unit PT 16, 17, 18
- 944 Hochgesang Ave
- 0 Indiana 164 Unit LotWP001 22046508
- 307 Newton St
- 926 Jackson St
- 0 E State Road 164 Unit 202444640
- 1010 Main St
