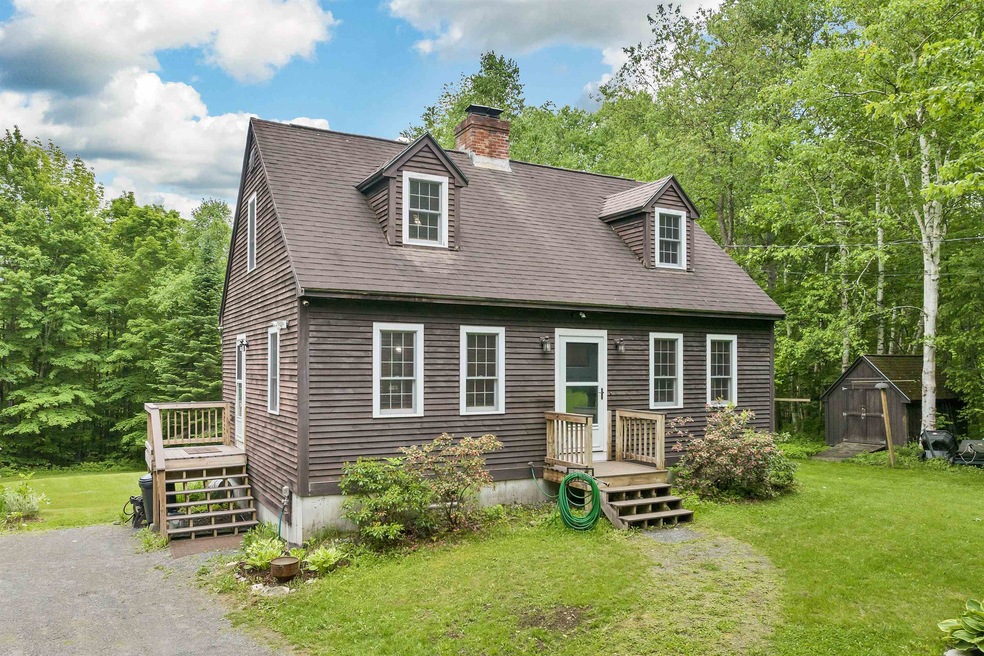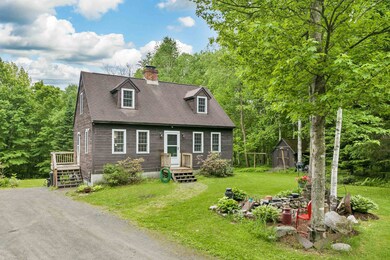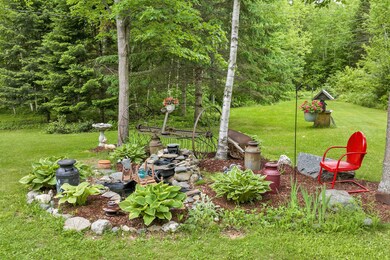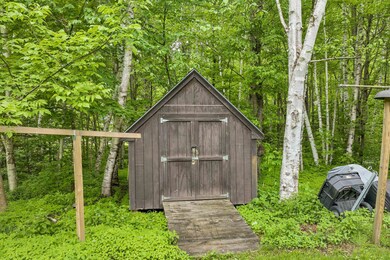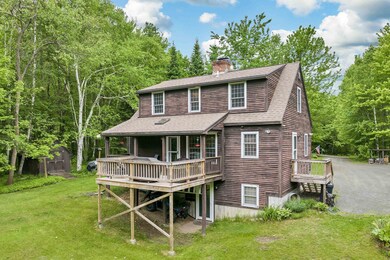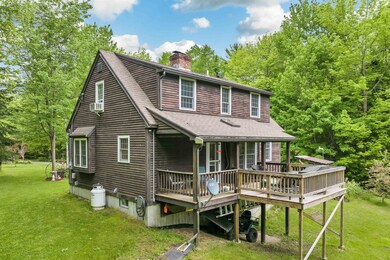
362 Miller Rd Dalton, NH 03598
Highlights
- Cape Cod Architecture
- Deck
- Wooded Lot
- Mountain View
- Wood Burning Stove
- Wood Flooring
About This Home
As of November 2024A charming rural retreat on 5+ acres, perfect for those seeking a special place to call home or escape the mundane. Nestled near ski mountains and all the wonders of northern New Hampshire living, peace and quiet await you in this impeccably maintained and lovingly updated home. From the outside to the inside, this home exudes quality. The inviting floor plan includes a spacious kitchen and dining room combo, a cozy living room with a wood stove, a first-floor (small) bedroom, and a 3/4 bath. Upstairs, you'll find two roomy bedrooms and a convenient full bath. The walkout basement offers great potential for additional living space, perfect for a game room, home office, or extra guest quarters. You'll be minutes from downtown Littleton, providing easy access to shopping, dining, and local events. Snowmobile enthusiasts will appreciate the nearby trail access. The expanded covered deck is ideal for entertaining or simply relaxing while enjoying the mountain views and the well-landscaped yard. The property includes a shed for extra storage and offers year-round views of Mount Moosilauke and the Dalton Mountain Range. Perfect as a year-round mountain retreat, this home offers an abundance of peace and solitude, or endless adventures in raw nature. Whether you're hiking the nearby trails, skiing in the winter, or simply enjoying the serene landscape, this home is your gateway to the best of New Hampshire living. Subject Seller finding suitable housing.
Last Agent to Sell the Property
EXP Realty Brokerage Phone: 603-273-6160 License #069247 Listed on: 06/04/2024

Home Details
Home Type
- Single Family
Est. Annual Taxes
- $3,536
Year Built
- Built in 2004
Lot Details
- 5.29 Acre Lot
- Property fronts a private road
- Dirt Road
- Level Lot
- Wooded Lot
- Garden
- Property is zoned 100 G
Home Design
- Cape Cod Architecture
- Post and Beam
- Concrete Foundation
- Wood Frame Construction
- Shingle Roof
- Shake Siding
Interior Spaces
- 1.75-Story Property
- Woodwork
- Ceiling Fan
- Wood Burning Stove
- Combination Kitchen and Dining Room
- Mountain Views
- Dryer
Kitchen
- Gas Range
- Range Hood
- Microwave
- ENERGY STAR Qualified Dishwasher
- Trash Compactor
Flooring
- Wood
- Carpet
- Tile
- Slate Flooring
Bedrooms and Bathrooms
- 3 Bedrooms
- Main Floor Bedroom
- Bathroom on Main Level
- 2 Full Bathrooms
Basement
- Walk-Out Basement
- Connecting Stairway
- Interior and Exterior Basement Entry
- Laundry in Basement
- Basement Storage
Home Security
- Carbon Monoxide Detectors
- Fire and Smoke Detector
Parking
- Stone Driveway
- Gravel Driveway
Accessible Home Design
- Hard or Low Nap Flooring
Outdoor Features
- Deck
- Covered patio or porch
- Shed
Schools
- Whitefield Elementary School
- Whitefield Elementary Middle School
- White Mountain Regional High School
Utilities
- Window Unit Cooling System
- Hot Water Heating System
- Heating System Uses Oil
- 200+ Amp Service
- Propane
- Private Water Source
- Drilled Well
- Septic Tank
- Private Sewer
- Leach Field
- Internet Available
Listing and Financial Details
- Tax Lot 56
Similar Homes in Dalton, NH
Home Values in the Area
Average Home Value in this Area
Property History
| Date | Event | Price | Change | Sq Ft Price |
|---|---|---|---|---|
| 11/15/2024 11/15/24 | Sold | $434,000 | +2.1% | $321 / Sq Ft |
| 09/18/2024 09/18/24 | Pending | -- | -- | -- |
| 07/09/2024 07/09/24 | Price Changed | $425,000 | -5.3% | $314 / Sq Ft |
| 06/04/2024 06/04/24 | For Sale | $449,000 | +133.9% | $332 / Sq Ft |
| 06/21/2016 06/21/16 | Sold | $192,000 | -2.8% | $142 / Sq Ft |
| 04/30/2016 04/30/16 | Pending | -- | -- | -- |
| 12/08/2015 12/08/15 | For Sale | $197,500 | -- | $146 / Sq Ft |
Tax History Compared to Growth
Agents Affiliated with this Home
-
C
Seller's Agent in 2024
Corina Cisneros
EXP Realty
-
D
Buyer's Agent in 2024
Darren Sherburne
Four Seasons Sotheby's Int'l Realty
-
A
Seller's Agent in 2016
Arlie Vandenbroek
Coldwell Banker LIFESTYLES- Littleton
Map
Source: PrimeMLS
MLS Number: 4998849
- 21 Washington Ave
- 00 Walker Pit Rd
- 0 Walker Pit Rd
- 2237 Manns Hill Rd
- 522 Mount Misery Rd
- 958 Faraway Rd
- 5 Faraway Rd
- Lot 90 Faraway Rd
- 356 Simonds Rd
- 400 Simonds Rd
- 0 Thomas Rd
- 3155 Oregon Rd
- 0 Evergreen Dr
- 26 Evergreen Dr
- 181 Parker Rd
- 932 Baptist Hill Rd
- 892 Baptist Hill Rd
- 80 Mirror Lake Rd
- 727 Baptist Hill Rd Unit 1
- 640 Baptist Hill Rd
