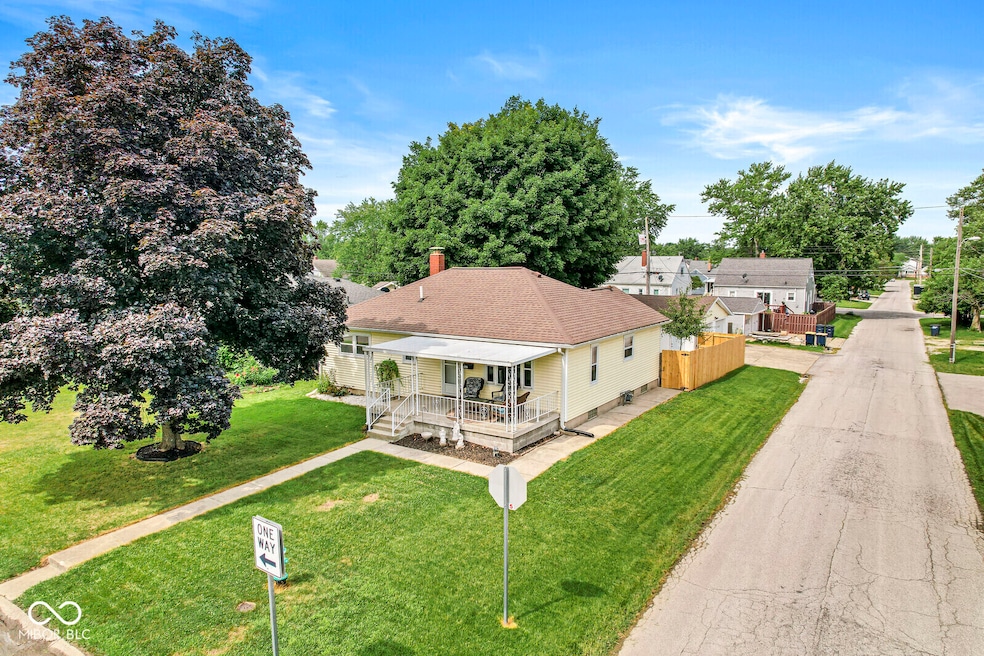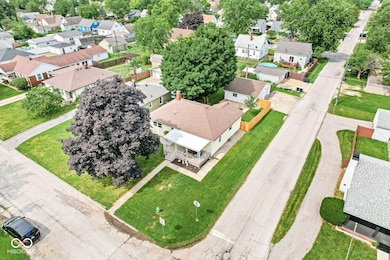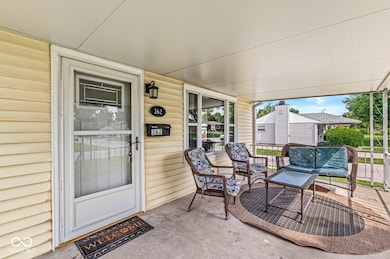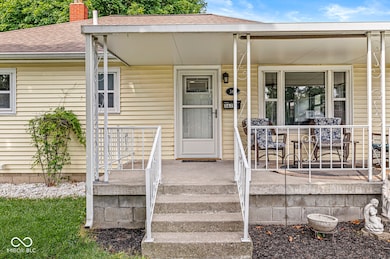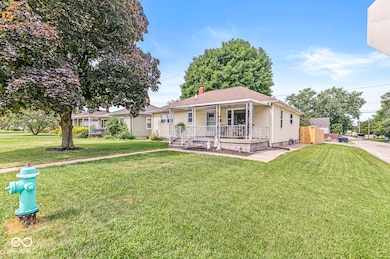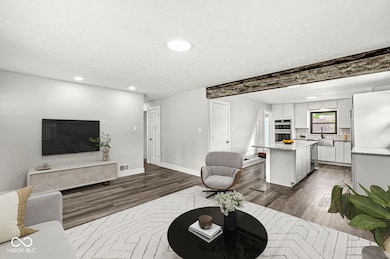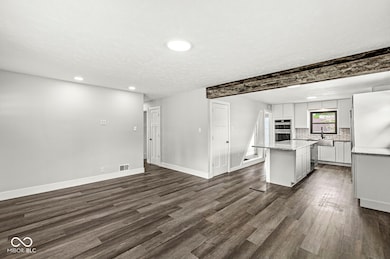362 N 14th Ave Beech Grove, IN 46107
Estimated payment $1,955/month
Highlights
- Mature Trees
- Corner Lot
- Double Convection Oven
- Ranch Style House
- No HOA
- 2 Car Detached Garage
About This Home
Welcome to a charming gem nestled in the heart of Beech Grove, Indiana! This delightful property at 362 N 14th Ave offers a perfect blend of comfort and convenience. Situated in a friendly neighborhood, this home is ideal for those seeking a peaceful suburban lifestyle while still being close to the vibrant city life of Indianapolis. The property boasts a spacious layout with ample natural light streaming through large windows, creating a warm and inviting atmosphere. The newly designed interior features modern finishes and thoughtful elements that cater to both style and functionality. The kitchen is a highlight, equipped with luxury contemporary appliances and plenty of granite counter space, making it a joy for any home chef. The lower level offers a large porcelain ceramic walls and walk in shower. The marble vanity and heated fan offers modern conveniences. Plenty of cabinetry and ample living areas. New plumbing, many electrical updates, new white painted woodwork new doors, baseboards and trim. Outside, the property offers a generous privacy fenced yard, perfect for outdoor activities or simply enjoying a quiet evening under the stars. The location is unbeatable, with easy access to local amenities, parks, and schools.
Home Details
Home Type
- Single Family
Est. Annual Taxes
- $4,932
Year Built
- Built in 1952 | Remodeled
Lot Details
- 7,841 Sq Ft Lot
- Corner Lot
- Mature Trees
Parking
- 2 Car Detached Garage
- Garage Door Opener
Home Design
- Ranch Style House
- Block Foundation
- Vinyl Siding
Interior Spaces
- Woodwork
- Combination Kitchen and Dining Room
- Utility Room
- Vinyl Plank Flooring
- Attic Access Panel
- Fire and Smoke Detector
Kitchen
- Eat-In Kitchen
- Breakfast Bar
- Double Convection Oven
- Gas Cooktop
- Range Hood
- Microwave
- Dishwasher
- Disposal
Bedrooms and Bathrooms
- 3 Bedrooms
- Dual Vanity Sinks in Primary Bathroom
Laundry
- Laundry Room
- Dryer
- Washer
Basement
- Interior Basement Entry
- Laundry in Basement
Schools
- Beech Grove Middle School
- South Grove Intermediate School
- Beech Grove Sr High School
Utilities
- Forced Air Heating and Cooling System
- Humidifier
- Gas Water Heater
Community Details
- No Home Owners Association
- Katherine Place Subdivision
Listing and Financial Details
- Legal Lot and Block 1 / B3
- Assessor Parcel Number 491021128019000102
Map
Home Values in the Area
Average Home Value in this Area
Tax History
| Year | Tax Paid | Tax Assessment Tax Assessment Total Assessment is a certain percentage of the fair market value that is determined by local assessors to be the total taxable value of land and additions on the property. | Land | Improvement |
|---|---|---|---|---|
| 2024 | $4,942 | $179,000 | $18,900 | $160,100 |
| 2023 | $4,942 | $177,200 | $18,900 | $158,300 |
| 2022 | $2,199 | $158,800 | $18,900 | $139,900 |
| 2021 | $1,741 | $132,600 | $18,900 | $113,700 |
| 2020 | $1,486 | $120,700 | $18,900 | $101,800 |
| 2019 | $1,394 | $116,000 | $18,900 | $97,100 |
| 2018 | $1,251 | $107,900 | $18,900 | $89,000 |
| 2017 | $1,181 | $100,100 | $18,900 | $81,200 |
| 2016 | $1,131 | $97,000 | $18,900 | $78,100 |
| 2014 | $949 | $94,500 | $18,900 | $75,600 |
| 2013 | $930 | $94,500 | $18,900 | $75,600 |
Property History
| Date | Event | Price | Change | Sq Ft Price |
|---|---|---|---|---|
| 09/08/2025 09/08/25 | Pending | -- | -- | -- |
| 09/06/2025 09/06/25 | Price Changed | $289,900 | -3.4% | $140 / Sq Ft |
| 08/05/2025 08/05/25 | Price Changed | $299,998 | 0.0% | $145 / Sq Ft |
| 07/30/2025 07/30/25 | Price Changed | $299,999 | 0.0% | $145 / Sq Ft |
| 07/23/2025 07/23/25 | Price Changed | $300,000 | -7.7% | $145 / Sq Ft |
| 07/18/2025 07/18/25 | For Sale | $325,000 | -- | $157 / Sq Ft |
Purchase History
| Date | Type | Sale Price | Title Company |
|---|---|---|---|
| Warranty Deed | -- | Lenders Escrow & Title | |
| Warranty Deed | -- | Lenders Escrow & Title | |
| Warranty Deed | -- | Drake Andrew R | |
| Warranty Deed | -- | Drake Andrew R | |
| Warranty Deed | -- | Fidelity National Title Comp | |
| Interfamily Deed Transfer | -- | None Available | |
| Interfamily Deed Transfer | -- | None Available |
Mortgage History
| Date | Status | Loan Amount | Loan Type |
|---|---|---|---|
| Previous Owner | $116,000 | New Conventional | |
| Previous Owner | $116,000 | New Conventional | |
| Previous Owner | $87,387 | FHA |
Source: MIBOR Broker Listing Cooperative®
MLS Number: 22050992
APN: 49-10-21-128-019.000-102
