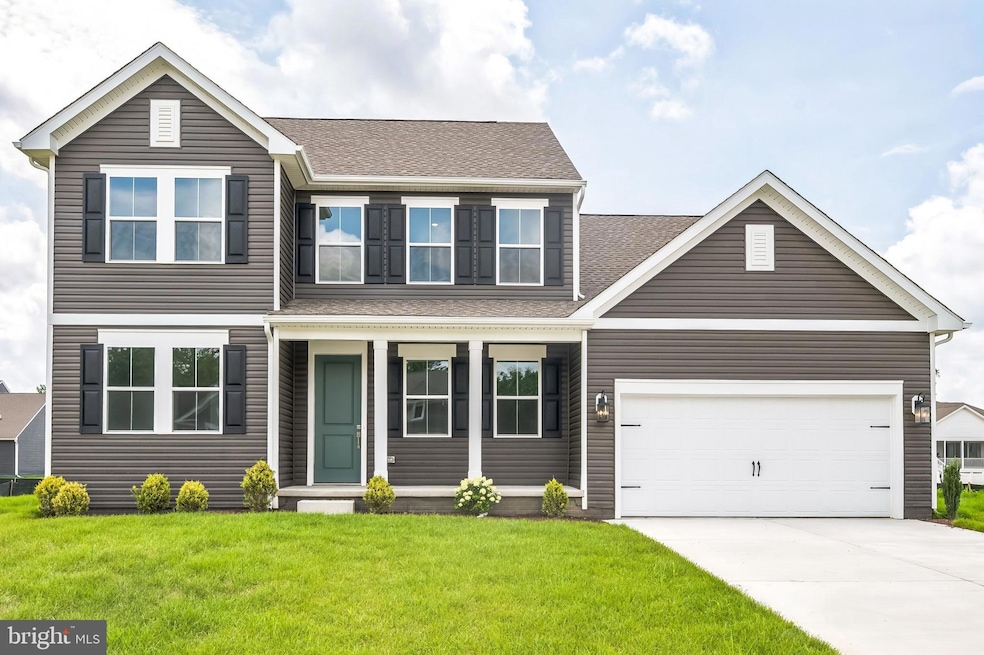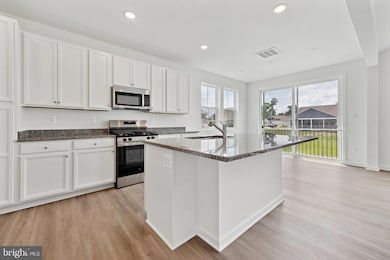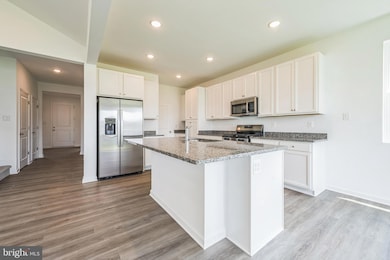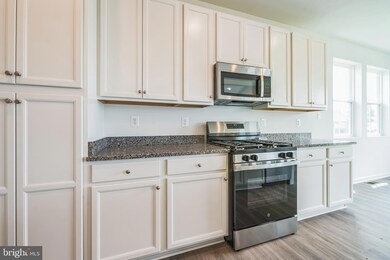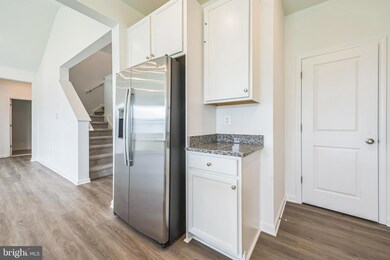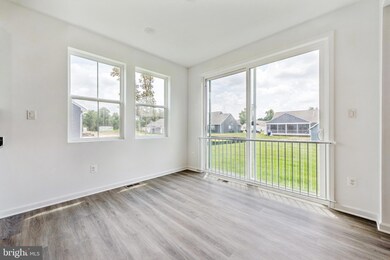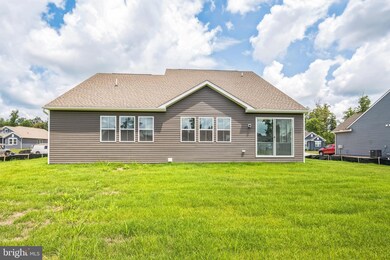362 N Ridge Brook Dr Felton, DE 19943
Estimated payment $2,861/month
Highlights
- New Construction
- Freestanding Bathtub
- 2 Car Attached Garage
- Lake Forest North Elementary School Rated 9+
- Rambler Architecture
- 90% Forced Air Heating and Cooling System
About This Home
Spacious & Stylish Living in the Cordoba – Move-In Ready!
Welcome to the Cordoba, a beautifully finished 4-bedroom, 3.5-bath home offering an open layout with thoughtful touches throughout. Situated on a generous 1/3 acre homesite, this home includes a 2-car garage, an inviting 2nd floor loft, and an extra guest suite—perfect for multi-generational living or hosting.
Inside, you'll find Enchanted Glen Eve LVP flooring extending through the foyer, great room, dining area, kitchen, powder room, HovHall, and HovHub, creating a seamless and modern feel. The kitchen features GE appliances and durable New Caledonia granite countertops, while the freestanding tub in the primary bath adds a luxurious finishing touch.
For a full list of features for this home, please contact our sales representatives.
Welcome to this established community of single family homes located in a picturesque setting close to routes 13 and 1. Homeowners can take advantage of nearby Killen's State Pond which includes many outdoor activities such as hiking, kayaking and even a waterpark!
Listing Agent
(302) 378-9510 bheilman@yourdehome.com Delaware Homes Inc License #RB-0002882 Listed on: 07/15/2025
Open House Schedule
-
Monday, October 06, 202510:00 am to 5:00 pm10/6/2025 10:00:00 AM +00:0010/6/2025 5:00:00 PM +00:00Add to Calendar
-
Tuesday, October 07, 202510:00 am to 5:00 pm10/7/2025 10:00:00 AM +00:0010/7/2025 5:00:00 PM +00:00Add to Calendar
Home Details
Home Type
- Single Family
Year Built
- Built in 2025 | New Construction
Lot Details
- 0.34 Acre Lot
- Property is in excellent condition
HOA Fees
- $17 Monthly HOA Fees
Parking
- 2 Car Attached Garage
- 2 Driveway Spaces
- Front Facing Garage
Home Design
- Rambler Architecture
- Advanced Framing
- Blown-In Insulation
- Architectural Shingle Roof
- CPVC or PVC Pipes
Interior Spaces
- 2,791 Sq Ft Home
- Property has 2 Levels
- Crawl Space
Bedrooms and Bathrooms
- Freestanding Bathtub
Utilities
- 90% Forced Air Heating and Cooling System
- Cooling System Utilizes Natural Gas
- Electric Water Heater
Community Details
- $300 Capital Contribution Fee
- Built by K. Hovnanian
- Satterfield Subdivision, Cordoba Floorplan
Listing and Financial Details
- Assessor Parcel Number SM-00-12904-02-6400-000
Map
Home Values in the Area
Average Home Value in this Area
Property History
| Date | Event | Price | List to Sale | Price per Sq Ft | Prior Sale |
|---|---|---|---|---|---|
| 07/28/2025 07/28/25 | Sold | $489,900 | 0.0% | $176 / Sq Ft | View Prior Sale |
| 07/24/2025 07/24/25 | Off Market | $489,900 | -- | -- | |
| 01/01/2000 01/01/00 | For Sale | $489,900 | -- | $176 / Sq Ft |
Source: Bright MLS
MLS Number: DEKT2039368
- 264 S Ridge Brook Dr
- 264 N Ridge Brook Dr
- 216 Tall Oak Dr
- 194 Tall Oak Dr
- 168 Tall Oak Dr
- 169 S Ridge Brook Dr
- 20 N High Meadow Dr
- Asheville Plan at Satterfield
- Fayetteville Plan at Satterfield
- Cordoba Plan at Satterfield
- Barcelona Plan at Satterfield
- Aberdeen Plan at Satterfield
- 233 S Ridge Brook Dr
- 185 S Ridge Brook Dr
- 70 Ponds Edge Dr
- 13 Burning Oak Dr
- 1495 Midstate Rd
- 135 Albert Place
- 125 E Chimney Top Ln
- 151 E Chimney Top Ln
- 106 Ponds Edge Ct
- 1497 Chimney Hill Rd
- 112 E Main St
- 19 E Main St
- 151 Walnut St
- 210 W High St
- 205 Woodsedge Ln
- 74 Spring Dale Ln
- 110 Allan Ave
- 3689 Midstate Rd
- 438 Lorraine Dr
- 164 River Cliff Cir
- 18 Springflower Place
- 378 Steamboat Ave
- 31 Checkerberry Dr
- 303 Currant Cir
- 315 Currant Cir
- 154 Currant Cir
- 517 Currant Cir
- 1342 Barney Jenkins Rd
