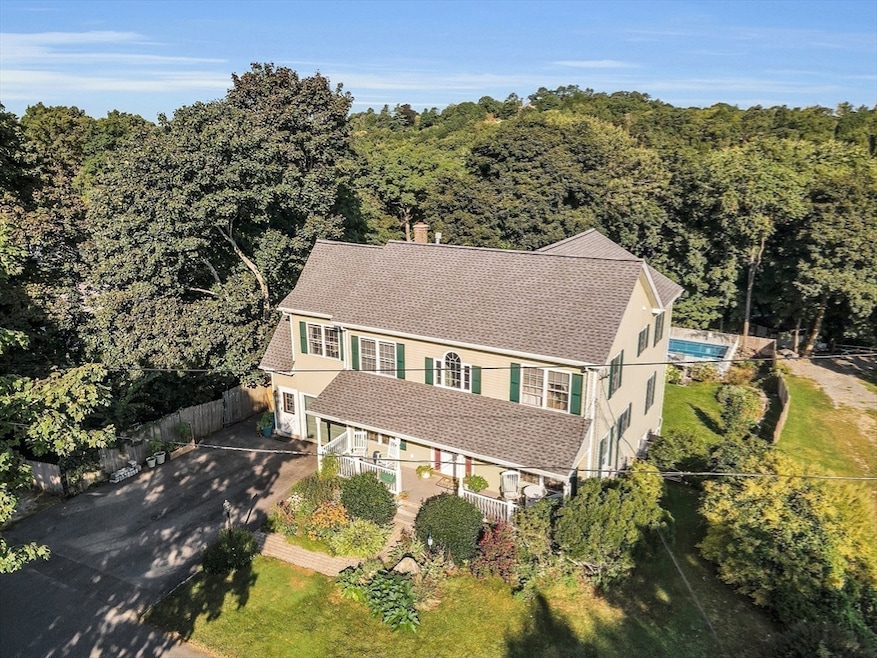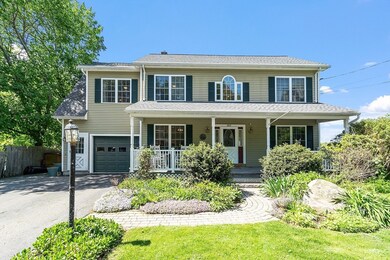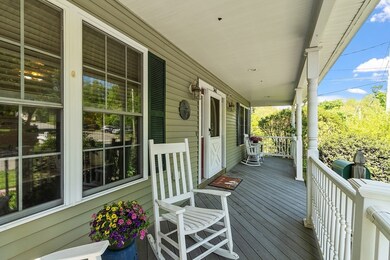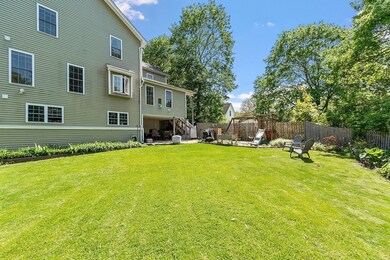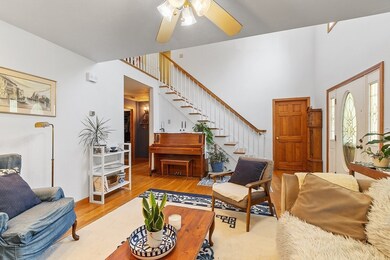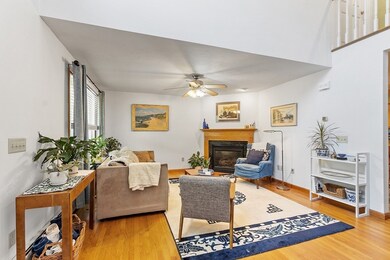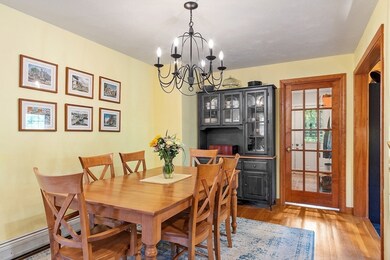
362 Oak St Clinton, MA 01510
Estimated payment $4,388/month
Highlights
- Medical Services
- Open Floorplan
- Cathedral Ceiling
- Above Ground Pool
- Colonial Architecture
- Wood Flooring
About This Home
Tucked away just off the beaten path in Clinton, MA, this incredibly unique custom-built home offers a rare blend of comfort, functionality & flexibility perfect for multi-generational living. Designed with both family life & work-from-home needs in mind, this expansive property offers a variety of versatile living spaces. The main home exudes warmth & charm, featuring a country-style kitchen that flows seamlessly into a casual dining area, ideal for hosting large gatherings. A formal living room & a private home office grace the front of the house, with a cozy family room in the rear. The first-floor primary suite offers ease and privacy, while 3 additional bedrooms & a full bath are located upstairs. Connected yet private, the 4 room accessory unit is perfect for visiting relatives or extended family. The finished lower level includes two rooms & a full bath, with direct access to a covered patio. Lush gardens provide a peaceful retreat, while the pool is the center of summer.
Home Details
Home Type
- Single Family
Est. Annual Taxes
- $7,707
Year Built
- Built in 2002
Lot Details
- 9,950 Sq Ft Lot
- Fenced Yard
- Fenced
- Gentle Sloping Lot
- Garden
- Property is zoned R1
Parking
- 1 Car Attached Garage
- Tuck Under Parking
- Garage Door Opener
- Open Parking
- Off-Street Parking
Home Design
- Colonial Architecture
- Block Foundation
- Frame Construction
- Shingle Roof
- Concrete Perimeter Foundation
Interior Spaces
- Open Floorplan
- Cathedral Ceiling
- Ceiling Fan
- Recessed Lighting
- Insulated Windows
- Insulated Doors
- Living Room with Fireplace
- Home Office
- Play Room
Kitchen
- Range
- Microwave
- Dishwasher
- Solid Surface Countertops
Flooring
- Wood
- Wall to Wall Carpet
- Laminate
- Ceramic Tile
- Vinyl
Bedrooms and Bathrooms
- 5 Bedrooms
- Primary Bedroom on Main
- Walk-In Closet
- In-Law or Guest Suite
- 4 Full Bathrooms
- Bathtub with Shower
- Separate Shower
Laundry
- Laundry on main level
- Dryer
Partially Finished Basement
- Walk-Out Basement
- Basement Fills Entire Space Under The House
- Interior Basement Entry
Outdoor Features
- Above Ground Pool
- Patio
- Rain Gutters
- Porch
Location
- Property is near schools
Schools
- Clinton Elementary And Middle School
- Clinton High School
Utilities
- Central Air
- 1 Cooling Zone
- 6 Heating Zones
- Heating System Uses Natural Gas
- Pellet Stove burns compressed wood to generate heat
- Baseboard Heating
- 200+ Amp Service
- Gas Water Heater
Listing and Financial Details
- Assessor Parcel Number M:0122 B:1213 L:0000,3309000
Community Details
Overview
- No Home Owners Association
Amenities
- Medical Services
- Shops
Recreation
- Park
- Jogging Path
Map
Home Values in the Area
Average Home Value in this Area
Tax History
| Year | Tax Paid | Tax Assessment Tax Assessment Total Assessment is a certain percentage of the fair market value that is determined by local assessors to be the total taxable value of land and additions on the property. | Land | Improvement |
|---|---|---|---|---|
| 2025 | $7,707 | $579,500 | $112,800 | $466,700 |
| 2024 | $7,209 | $548,600 | $112,800 | $435,800 |
| 2023 | $6,797 | $508,400 | $102,600 | $405,800 |
| 2022 | $6,906 | $463,200 | $93,300 | $369,900 |
| 2021 | $6,602 | $414,200 | $88,900 | $325,300 |
| 2020 | $6,270 | $404,800 | $88,900 | $315,900 |
| 2019 | $5,854 | $367,500 | $86,200 | $281,300 |
| 2018 | $5,534 | $325,900 | $86,200 | $239,700 |
| 2017 | $6,253 | $353,900 | $86,200 | $267,700 |
| 2016 | $6,112 | $353,900 | $86,200 | $267,700 |
| 2015 | $5,544 | $332,800 | $83,700 | $249,100 |
| 2014 | $5,086 | $314,900 | $83,700 | $231,200 |
Property History
| Date | Event | Price | Change | Sq Ft Price |
|---|---|---|---|---|
| 06/02/2025 06/02/25 | Pending | -- | -- | -- |
| 05/15/2025 05/15/25 | For Sale | $675,000 | -- | $231 / Sq Ft |
Purchase History
| Date | Type | Sale Price | Title Company |
|---|---|---|---|
| Not Resolvable | $358,000 | -- | |
| Deed | -- | -- |
Mortgage History
| Date | Status | Loan Amount | Loan Type |
|---|---|---|---|
| Open | $340,100 | New Conventional | |
| Previous Owner | $240,000 | Adjustable Rate Mortgage/ARM |
Similar Home in Clinton, MA
Source: MLS Property Information Network (MLS PIN)
MLS Number: 73372324
APN: CLIN-000122-001213
- 35 Berlin St Unit 217
- 10 Spruce St
- 49 Branch St
- 253 Water St
- 78 Grove St
- 125 Grove St
- 5 Richman St
- 95 Beacon St
- 22 Pearl St
- 686 Brook St
- 540 Main St Unit 205
- 6 Mcnulty Rd
- 81 Arthur St
- 3302 Briarwood Village Unit 3302
- 3312 Briarwood Village Unit 3312
- 3109 Briarwood Village Unit 3109
- 3213 Briarwood Village Unit 3213
- 3308 Briarwood Village Unit 3308
- 310 Ridgefield Cir Unit C
- 119 Clark St
