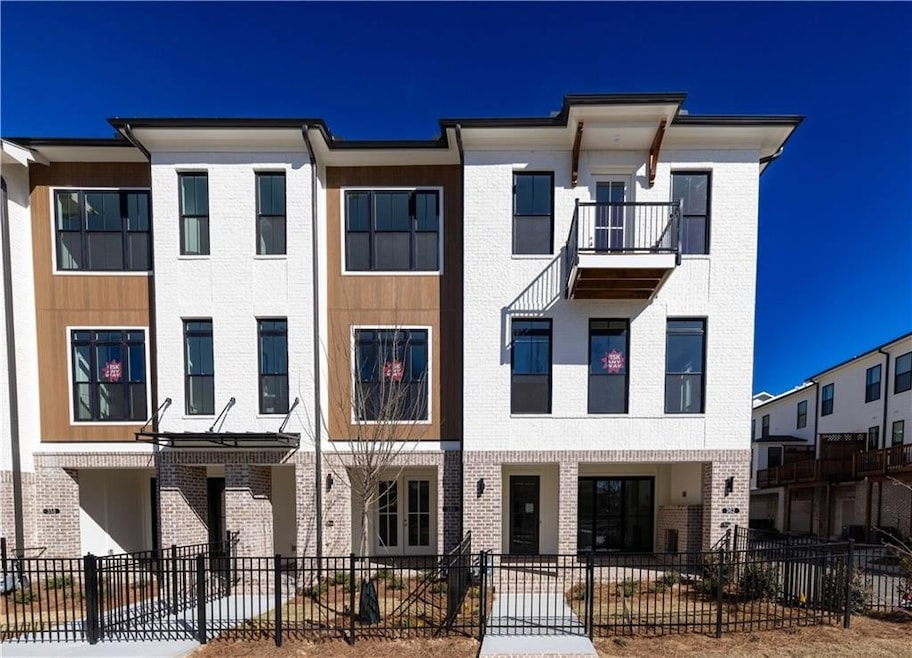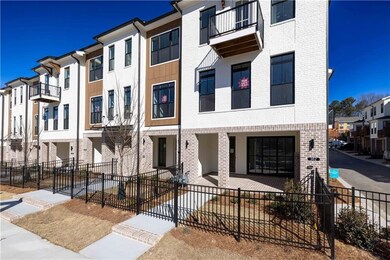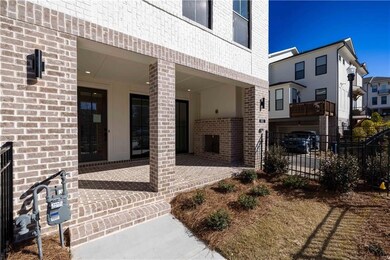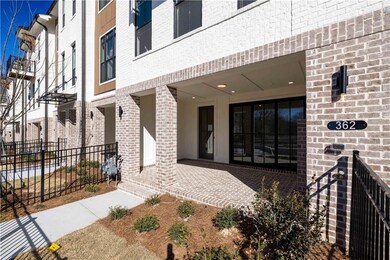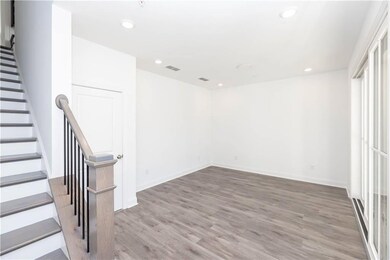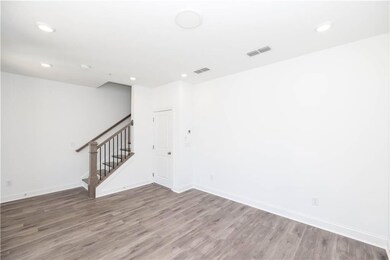Spring into a New Home! ELEVATE YOUR LIFESTYLE.....Fantastic final opportunities $20,000 USE ANY WAY on all contracts written in MAY! Come tour this 3 story END UNIT Benton I plan featuring 3 bedrooms and 2.5 baths with a stunning and open floor plan with many cool features. Terrace Level Entry opens up to an Office / Media / Work Out Flex Room, perfect for remote working or entertaining. Slider doors open to the covered patio featuring an outdoor fireplace which allows for a more expansive space on the entry level. Upon entering the main floor, you find an Open Concept Kitchen, Dining and Family Room. The Family Room is flooded with light having 8 big windows. A Ventless Linear Fireplace has beautiful quartzite surround and a box beam mantel to warm the room on chilly evenings. The Kitchen is elegant with a Warm Slate Design Package presenting Calacatta Quartz Countertops, 4x12 tile Backsplash, beautiful stained Cabinets with Crown Molding and soft close doors and under cabinet lighting. Top of the line GE Appliances included a Gas Cooktop, Electrical Oven, Built-in Microwave, Dishwasher and Stainless Range Hood. Just behind the kitchen is a nice relaxing Sunroom with access to a covered Deck. Laundry Room, Powder Room and Closet are also tucked away off Kitchen. This is END UNIT so you are getting not only beautiful side windows but also a Side Balcony. On the upper level, there are 3 bedrooms with 2 full baths. The primary suite has everything you need with Tray Ceiling...

