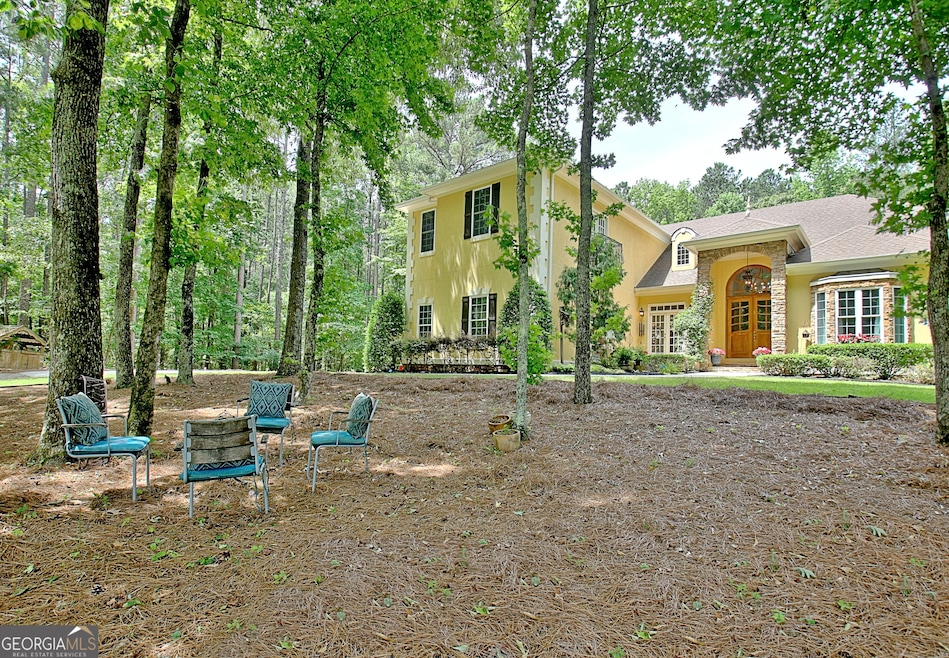Motivated Seller! All reasonable offers considered. Stunning European/Tuscany villa on 5 acres located in sought-after area of Fayette County just outside of Peachtree City and connects to 100 miles of bike/golf cart paths thru Quarters Rd & Highgrove subdivision. Cart path system can take you from Quarters Rd & Redwine Rd to Starr's Mill High School, Rising Star Middle School & Braelinn Elementary, award winning schools. Custom ranch plan with 2-story entry foyer (note the lovely appointed ceilings), 4 bedrooms & 3.5 baths on main floor; 2 large bedrooms & 2.5 baths in Terrace level & a huge bonus suite over the 3-car garage with bathroom; walk-in closet, double French doors to the step-out Juliette balcony & walk-in attic storage. The terrace level with built-in bar area & huge entertainment & game space is sprawling between 2 large ensuite bedrooms & kitchen with pantry. A second stacking laundry is located in terrace level, ideal for in-law suite. Additionally, there is an exceptional storage space off the main terrace room as well as a room with 2 tankless electric water heaters & one standard electric water heater. This home boasts 4 fireplaces, 3 are electric switch with gas logs and one wood burning heat stove. The propane tank serves the 3 fireplaces and the gas cooktop. Unique small room fireplace in the library for cozy reading and relaxing or studying. Primary suite with fireplace, ensuite bathroom with jetted tub, separate shower, dual vanities, storage tower, hard surface counters, abundant cabinetry, huge walk-in closet that walks thru to private office space. Separate dining room overlooks a serene patio space & hardwood flooring. Kitchen boasts abundant cabinetry, pantry with glass door, hardwood floors, stainless steel appliances, pot filler, large breakfast area, breakfast bar & island all with hard surface/granite counters and overlooking the great room, deck & wooded back yard. The great room has an amazing, soaring ceiling with exquisite mouldings; heat stove/wood burning fireplace, hardwood flooring & looks out to the wooded back yard. Laundry room with laundry sink cabinet & hard surface counter, built-in cabinets and ironing board on main floor with 2nd stackable laundry hookup in terrace level as listed above. Large deck with gas hookup for grill overlooking the wooded acreage. There is even a large concrete pad with post & basket for basketball games. Potential 2+ acres of pasture in front could be for horses & paddock. Security system, ring spotlights & 3-car side entry garage with pedestrian door. Appx. 5 miles to Trilith Studios & Peachtree City. Closing to be at Slepian & Schwartz, PTC, 770-486-1220, 42 Eastbrook Bend, PTC $25,000 ALLOWANCE/PRICE CREDIT TOWARDS CARPET/FLOORING OF BUYER'S CHOICE AFTER CLOSING SO BUYERS CAN CHOOSE WHAT THEY WANT.

