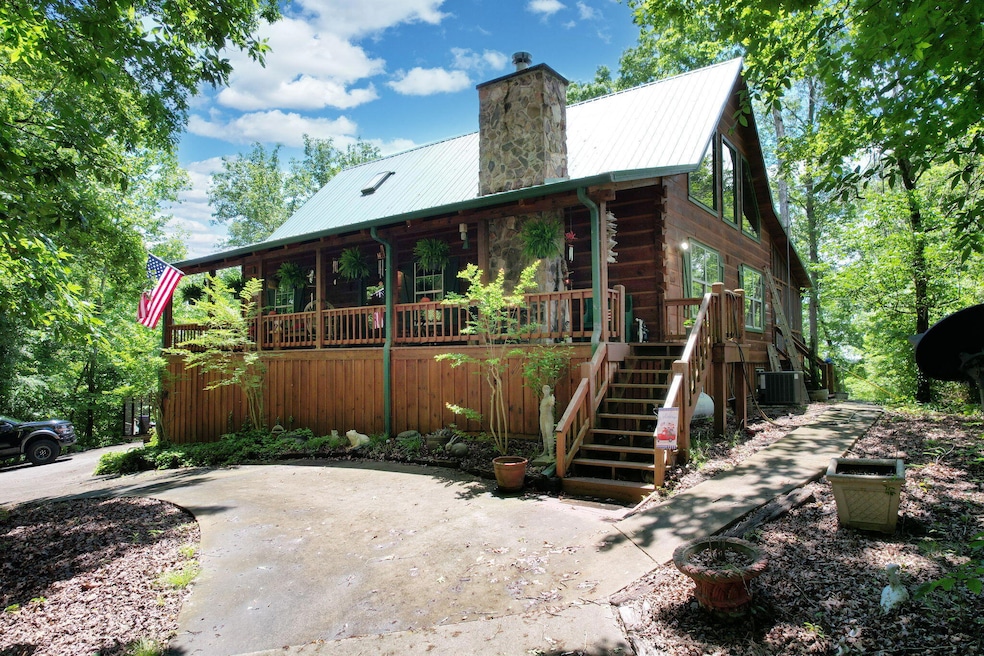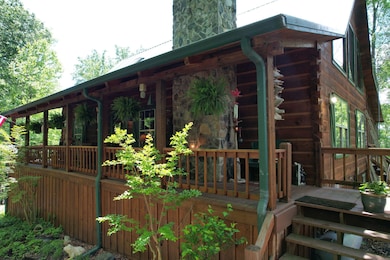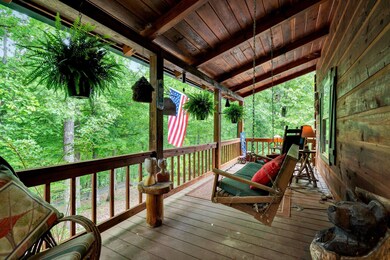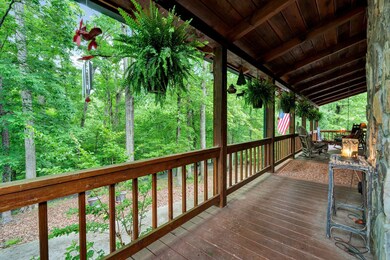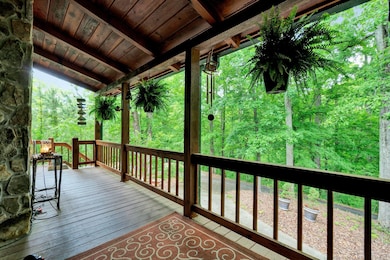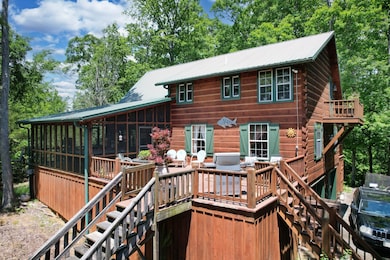362 River Run Rd Calhoun, TN 37309
Estimated payment $3,138/month
Highlights
- Boat Dock
- Fishing
- River View
- River Access
- Gated Community
- Open Floorplan
About This Home
Welcome to your dream retreat! This beautifully crafted 3-bedroom, 3-bath log home offers just over 2,600 sq ft of living space and is perfectly nestled in a peaceful gated community on the Hiwassee River, featuring panoramic views of the Great Smoky Mountains to the north and east and the surrounding Appalachian Mountains.The main level features two comfortable bedrooms and a full guest bath, along with an open-concept living area adorned with warm wood finishes and abundant natural light—ideal for everyday living or entertaining. Upstairs, you'll find the private primary suite and a spacious open loft, creating a relaxing retreat with elevated mountain and river views. The lower level includes a third full bathroom, laundry room, and two versatile additional rooms perfect for a home office, gym, craft space, or guest accommodations.Step outside to take in the natural beauty from the covered front porch, partially screened back porch, or open deck overlooking the river. Enjoy direct river access with your own floating dock, idealfor fishing, kayaking, or simply unwinding. A 2-car attached garage and pole barn offer plenty of storage and workspace.Whether you're seeking a full-time home or a private escape, this riverfront gem combines rustic charm, comfort, and unmatched views in one of East Tennessee's most scenic settings.
Home Details
Home Type
- Single Family
Est. Annual Taxes
- $1,689
Year Built
- Built in 1993
Lot Details
- 1.12 Acre Lot
- Lot Dimensions are 45x105x473x147x453
- River Front
- Property fronts a private road
- Cul-De-Sac
- Rural Setting
- Secluded Lot
- Steep Slope
HOA Fees
- $40 Monthly HOA Fees
Parking
- 2 Car Attached Garage
- 2 Carport Spaces
- Garage Door Opener
- Circular Driveway
- Off-Street Parking
Property Views
- River
- Trees
- Pasture
- Mountain
- Meadow
Home Design
- Cabin
- Permanent Foundation
- Pitched Roof
- Metal Roof
Interior Spaces
- 2,632 Sq Ft Home
- 2-Story Property
- Open Floorplan
- Built-In Features
- Beamed Ceilings
- Cathedral Ceiling
- Ceiling Fan
- Skylights
- Gas Log Fireplace
- Propane Fireplace
- Drapes & Rods
- Workshop
- Storage
- Partially Finished Basement
- Basement Fills Entire Space Under The House
Kitchen
- Double Oven
- Electric Range
- Microwave
- Dishwasher
- Kitchen Island
- Granite Countertops
Flooring
- Wood
- Carpet
- Tile
Bedrooms and Bathrooms
- 3 Bedrooms
- Walk-In Closet
- 3 Full Bathrooms
- Soaking Tub
- Walk-in Shower
Laundry
- Laundry Room
- Laundry on lower level
- Dryer
- Washer
Outdoor Features
- River Access
- Docks
- Deck
- Covered Patio or Porch
- Outdoor Storage
- Rain Gutters
Schools
- Benton Elementary School
- Chilhowee Middle School
- Polk County High School
Utilities
- Central Heating and Cooling System
- Propane
- Well
- Electric Water Heater
- Septic Tank
- High Speed Internet
Listing and Financial Details
- Tax Lot 13
- Assessor Parcel Number 015 004.17
Community Details
Overview
- Pinhook Bend Subdivision
Recreation
- Boat Dock
- Fishing
Security
- Gated Community
Map
Home Values in the Area
Average Home Value in this Area
Tax History
| Year | Tax Paid | Tax Assessment Tax Assessment Total Assessment is a certain percentage of the fair market value that is determined by local assessors to be the total taxable value of land and additions on the property. | Land | Improvement |
|---|---|---|---|---|
| 2024 | $1,689 | $99,950 | $13,125 | $86,825 |
| 2023 | $1,689 | $99,950 | $0 | $0 |
| 2022 | $1,591 | $63,350 | $13,125 | $50,225 |
| 2021 | $1,591 | $63,350 | $13,125 | $50,225 |
| 2020 | $1,591 | $63,350 | $13,125 | $50,225 |
| 2019 | $1,591 | $63,350 | $13,125 | $50,225 |
| 2018 | $1,591 | $63,350 | $13,125 | $50,225 |
| 2017 | $1,597 | $63,325 | $13,125 | $50,200 |
| 2016 | $1,521 | $63,325 | $13,125 | $50,200 |
| 2015 | $1,521 | $63,325 | $13,125 | $50,200 |
| 2014 | $1,521 | $63,321 | $0 | $0 |
Property History
| Date | Event | Price | Change | Sq Ft Price |
|---|---|---|---|---|
| 05/15/2025 05/15/25 | For Sale | $540,000 | -- | $205 / Sq Ft |
Purchase History
| Date | Type | Sale Price | Title Company |
|---|---|---|---|
| Deed | $283,000 | -- | |
| Warranty Deed | $18,500 | -- |
Mortgage History
| Date | Status | Loan Amount | Loan Type |
|---|---|---|---|
| Open | $192,000 | New Conventional | |
| Closed | $185,355 | Commercial | |
| Closed | $196,000 | No Value Available | |
| Previous Owner | $50,000 | No Value Available | |
| Previous Owner | $154,000 | No Value Available | |
| Previous Owner | $86,000 | No Value Available | |
| Previous Owner | $129,000 | No Value Available |
Source: River Counties Association of REALTORS®
MLS Number: 20252137
APN: 015-004.17
- 370 River Run Rd
- 239 River Run Rd
- 681 Pinhook Rd
- 675 Pinhook Rd
- 305 River Pointe Cir NE
- 00 Freedom Way
- 314 Mount Harmon Rd NE
- 0 NE Baker Bridge Road Rd NE Unit 1285447
- 00 Union Grove Rd NE
- 275 Forest Hills Dr
- 346 Chestuee Rd
- 00 Baker Bridge Rd
- 127 River Ln
- 1409 Patty Rd
- 168 Moby Rd
- 770 Council Rd NE
- 1262 Chestuee Rd
- 360 County Road 963
- 00 Anne Margaret Rd
- 00 W Vann Rd
- 102 Savannah Cove
- 120 Bellingham Dr NE
- 1788 Timber Creek Rd NE
- 3247 Rolling Meadow Way NE
- 3111 Holly Brook Cir NE
- 3045 Holly Brook Cir NE
- 4100 Ocoee St N
- 3322 Harmony Ct NE
- 4415 Frontage Rd NW
- 260 25th St NE
- 3925 Adkisson Dr NW
- 3444 Adkisson Dr NW
- 3227 Parkstone Place NW
- 2020 Bates Pike SE
- 735 6th St NE Unit 8
- 2388 Villa Dr NW
- 633 N Ocoee St
- 1533 13th St SE
- 873 Highland Ave NW
- 1960 Alpine Ct NW
