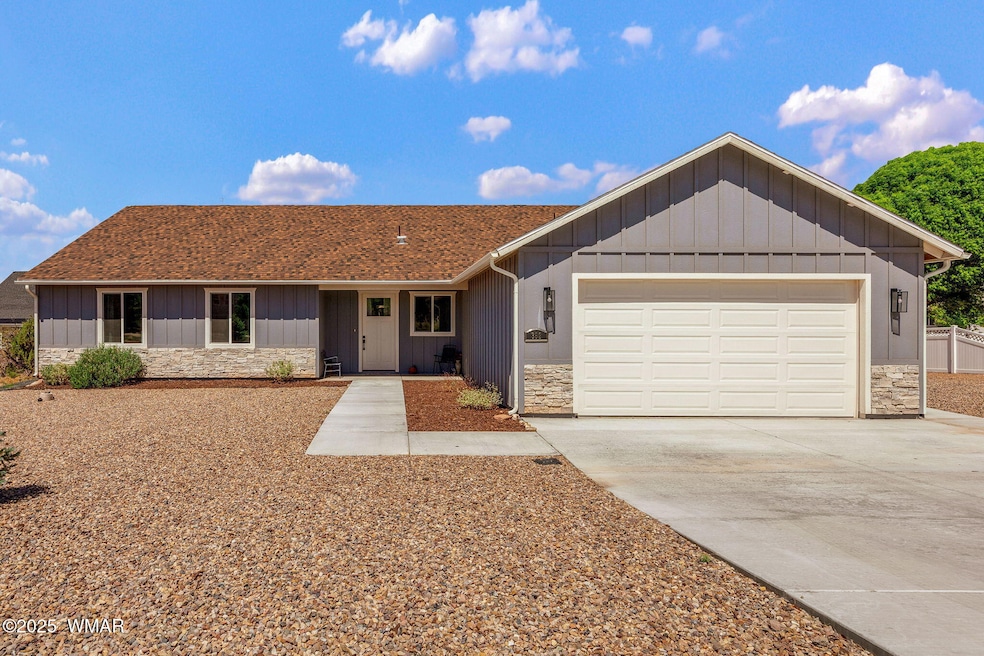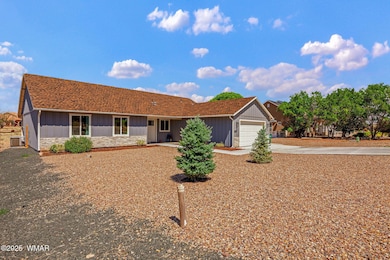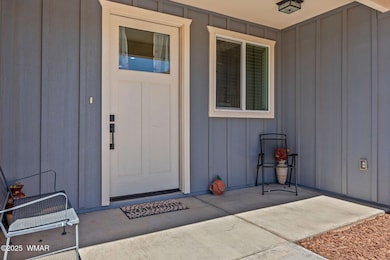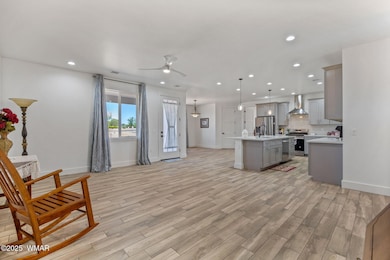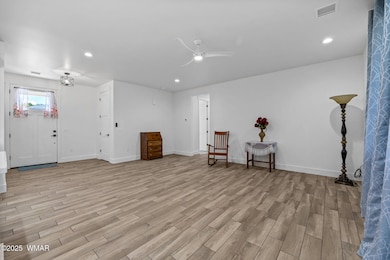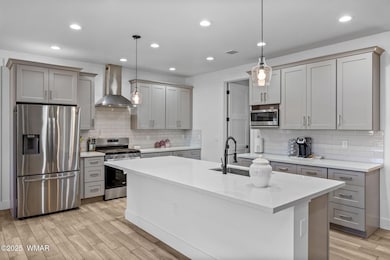362 S Pioneer Trail Snowflake, AZ 85937
Estimated payment $2,645/month
Highlights
- Solid Surface Bathroom Countertops
- Great Room
- Covered Patio or Porch
- Highland Primary School Rated A-
- No HOA
- Walk-In Pantry
About This Home
Charming custom home nestled in the highly sought-after neighborhood of Frontier Estates. Exquisite home offers 4 beds, 2 bath with 2131 sq ft. This impeccable maintained home boasts with pride of ownership. The sleek and stylish kitchen features a large island, enriched cabinetry with soft close and quartzite countertops and huge walk-in pantry that any cook will love. The large primary suite is complete with a walk-in closet, spacious bathroom with dual sinks and magnificent tile shower. Home also has a Kohler backup generator.
Listing Agent
Michelle Schaffer
HomeSmart License #SA664533000 Listed on: 06/27/2025
Home Details
Home Type
- Single Family
Est. Annual Taxes
- $999
Year Built
- Built in 2021
Lot Details
- 0.31 Acre Lot
- South Facing Home
Parking
- 2 Car Attached Garage
Home Design
- Slab Foundation
- Wood Frame Construction
- Shingle Roof
Interior Spaces
- 2,131 Sq Ft Home
- 1-Story Property
- Double Pane Windows
- Great Room
- Utility Room
- Tile Flooring
- Fire and Smoke Detector
Kitchen
- Eat-In Kitchen
- Walk-In Pantry
- Gas Range
- Microwave
- Dishwasher
- Disposal
Bedrooms and Bathrooms
- 4 Bedrooms
- Split Bedroom Floorplan
- 2 Bathrooms
- Solid Surface Bathroom Countertops
- Double Vanity
- Bathtub with Shower
- Shower Only
Outdoor Features
- Covered Patio or Porch
Utilities
- Central Air
- Heating System Uses Natural Gas
- Separate Meters
- Cable TV Available
Community Details
- No Home Owners Association
Listing and Financial Details
- Assessor Parcel Number 202-53-154
Map
Home Values in the Area
Average Home Value in this Area
Tax History
| Year | Tax Paid | Tax Assessment Tax Assessment Total Assessment is a certain percentage of the fair market value that is determined by local assessors to be the total taxable value of land and additions on the property. | Land | Improvement |
|---|---|---|---|---|
| 2026 | $999 | -- | -- | -- |
| 2025 | $971 | $35,550 | $3,085 | $32,465 |
| 2024 | $257 | $35,857 | $3,033 | $32,824 |
| 2023 | $971 | $29,804 | $2,784 | $27,020 |
| 2022 | $257 | $0 | $0 | $0 |
| 2021 | $270 | $0 | $0 | $0 |
| 2020 | $345 | $0 | $0 | $0 |
| 2019 | $373 | $0 | $0 | $0 |
| 2018 | $362 | $0 | $0 | $0 |
| 2017 | $372 | $0 | $0 | $0 |
| 2016 | $435 | $0 | $0 | $0 |
| 2015 | $431 | $4,480 | $4,480 | $0 |
Property History
| Date | Event | Price | List to Sale | Price per Sq Ft |
|---|---|---|---|---|
| 06/27/2025 06/27/25 | For Sale | $485,000 | -- | $228 / Sq Ft |
Purchase History
| Date | Type | Sale Price | Title Company |
|---|---|---|---|
| Warranty Deed | $465,900 | Lawyers Title | |
| Warranty Deed | $209,500 | Lawyers Title Of Arizona Inc | |
| Deed In Lieu Of Foreclosure | -- | Landamerica Transnation Titl | |
| Warranty Deed | $69,900 | Transnation Title |
Mortgage History
| Date | Status | Loan Amount | Loan Type |
|---|---|---|---|
| Previous Owner | $465,900 | VA | |
| Previous Owner | $59,415 | Seller Take Back |
Source: White Mountain Association of REALTORS®
MLS Number: 256759
APN: 202-53-154
- 411 Hillcrest Dr
- 305 W Vista Dr
- Lot 27 S Temple Cir
- 2174 W Antelope
- 1717 Sand Trap Ln
- 261 S Cedar Dr
- 1676 W Quarter Horse Dr
- 2267 W Heritage Dr
- 1788 W Stagecoach Ln
- 1778 W Stagecoach Ln
- 2115 W Cedar Crest Dr
- 0 W Cedar Crest Dr
- 1738 W 7th St S
- 2642 W Foothill Cir Unit 13
- 2642 Foothill Cir
- 17 S Country Club Dr
- TBD #130 Lyon Gate Dr
- TBD #138 Lyon Gate Dr
- 212 S Country Club Dr
- 1479 W Tumbleweed Trail
- 2272 W Temple View Rd
- 1949 Norton Place
- 4870 Mountain Hollow Loop
- 4760 W Bison Ln
- 960 N 32nd Ave
- 4680 W Mogollon Dr
- 4321 W Mogollon Dr
- 2850 W Villa Loop
- 2890 W Villa Loop
- 3901 W Cooley St
- 100 W Cooley St
- 481 S Yarrow Ln Unit ID1255454P
- 4500 W Hackberry Ln Unit 161
- 140 W Nikolaus
- 430 Timber Ridge Loop
- 1041 E Tyson Place
- 2661 S Marshalls Run
- 3060 E Show Low Lake Rd
- 5554 White Mountain Ave Unit D
- 5378 W Glen Abbey Trail
