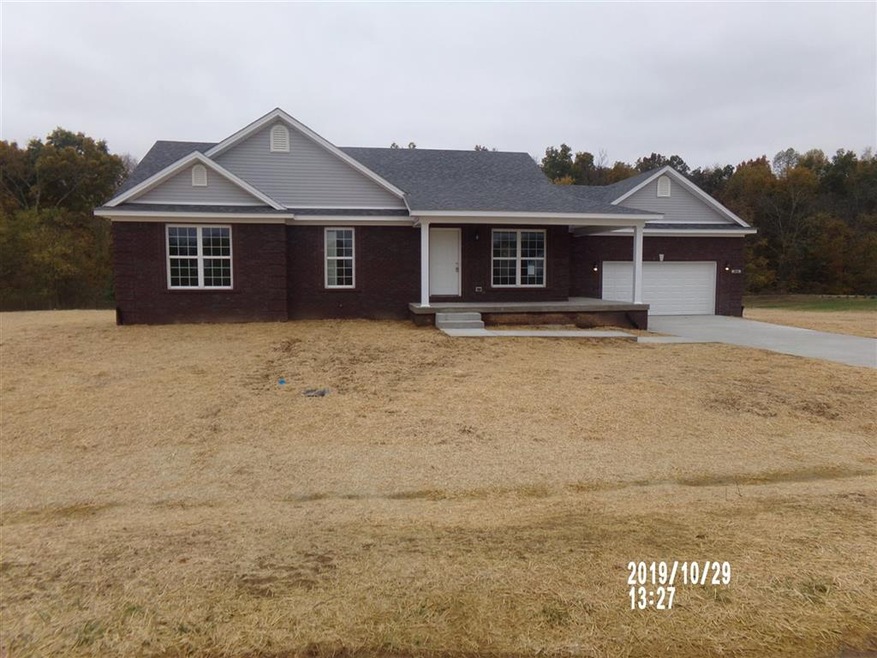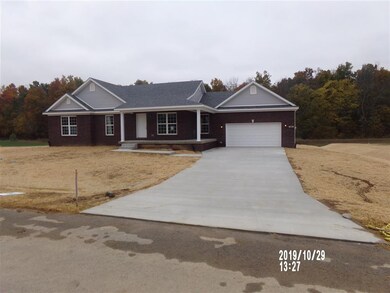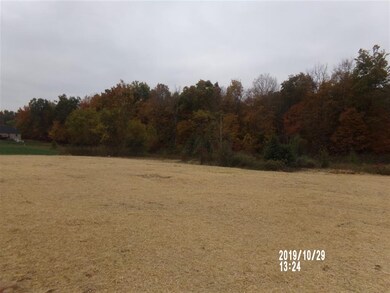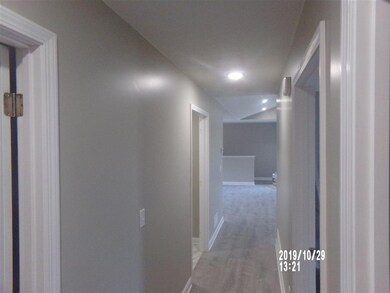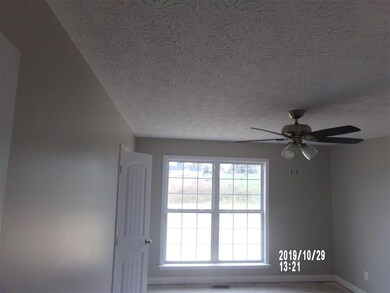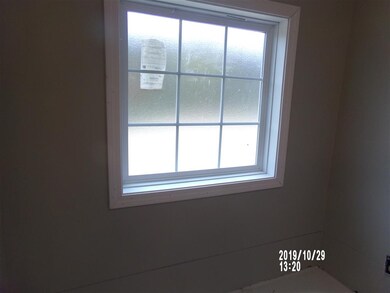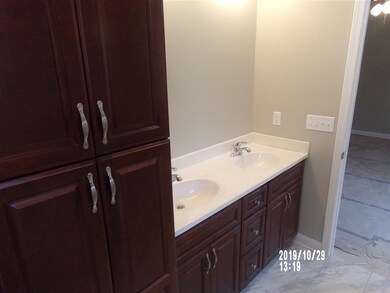
362 Wakefield Dr Elizabethtown, KY 42701
Highlights
- Deck
- Cathedral Ceiling
- Cul-De-Sac
- Contemporary Architecture
- Covered patio or porch
- Eat-In Country Kitchen
About This Home
As of January 2020New home in area that has a majority of new to two year old homes.Home sets on a beautiful flat lot for play or work that has a private woods behind the lot.Open floor plan with 10' cathedral ceiling in living area.Kitchen has Cherry style cabinets with large open area for family and guest.Refrigerator and electric combo range with stove with fingerprint free stainless appliances.Waterproof vinyl plank floors throughout kitchen living area and hall that are easy on walking,easy to clean have a shine and the look of hardwood floors. Master bedroom has trey ceilings.Nice size bedroom.Master bath has waterproof tile.Has a 6' garden tub for the lady and a combo tub and shower for the gentleman. Master bedroom has a walkin closet. Easy upstair washroom in hall. Full basement downstairs that has a full studded wall down the center with a window on each side.All interior perimeter walls are studded and insulated.Electric junction box has ample connections so you can wire for a complete basement.10 year warranty on foundation.4 Hunter fans. garage .Over 25 led pancake lights in ceilings.Perfect for kitchen,master bedroom,bath.Builder 40 years in area.
Home Details
Home Type
- Single Family
Est. Annual Taxes
- $2,443
Year Built
- Built in 2019
Lot Details
- 1 Acre Lot
- Cul-De-Sac
- Rural Setting
- Garden
Parking
- 2 Car Garage
- Front Facing Garage
- Driveway
Home Design
- Contemporary Architecture
- Brick Exterior Construction
- Poured Concrete
- Shingle Roof
- Shingle Siding
- Vinyl Construction Material
Interior Spaces
- Cathedral Ceiling
- Ceiling Fan
- Combination Kitchen and Dining Room
- Fire and Smoke Detector
- Laundry in Hall
Kitchen
- Eat-In Country Kitchen
- Oven or Range
- Range Hood
- Microwave
- Dishwasher
Bedrooms and Bathrooms
- 3 Bedrooms
- Primary Bedroom Upstairs
- Walk-In Closet
- 2 Full Bathrooms
Basement
- Basement Fills Entire Space Under The House
- Interior Basement Entry
- Sump Pump
Outdoor Features
- Deck
- Covered patio or porch
Location
- Outside City Limits
Utilities
- Central Air
- Heat Pump System
- Furnace
- Hot Water Heating System
- Septic System
- Cable TV Available
Community Details
- Wakefield Farms Subdivision
- Building Fire Alarm
Listing and Financial Details
- Assessor Parcel Number 247/00/07/016
Ownership History
Purchase Details
Home Financials for this Owner
Home Financials are based on the most recent Mortgage that was taken out on this home.Purchase Details
Map
Similar Homes in the area
Home Values in the Area
Average Home Value in this Area
Purchase History
| Date | Type | Sale Price | Title Company |
|---|---|---|---|
| Deed | $239,900 | Lincoln Trail Title Svcs Inc | |
| Deed | $239,900 | None Available | |
| Deed | -- | None Available |
Mortgage History
| Date | Status | Loan Amount | Loan Type |
|---|---|---|---|
| Open | $227,900 | New Conventional | |
| Closed | $227,900 | Stand Alone Refi Refinance Of Original Loan |
Property History
| Date | Event | Price | Change | Sq Ft Price |
|---|---|---|---|---|
| 05/16/2025 05/16/25 | For Sale | $375,000 | +56.3% | $221 / Sq Ft |
| 01/13/2020 01/13/20 | Sold | $239,900 | 0.0% | $136 / Sq Ft |
| 11/07/2019 11/07/19 | Pending | -- | -- | -- |
| 10/31/2019 10/31/19 | Price Changed | $239,900 | +1.0% | $136 / Sq Ft |
| 10/24/2019 10/24/19 | For Sale | $237,500 | -- | $135 / Sq Ft |
Tax History
| Year | Tax Paid | Tax Assessment Tax Assessment Total Assessment is a certain percentage of the fair market value that is determined by local assessors to be the total taxable value of land and additions on the property. | Land | Improvement |
|---|---|---|---|---|
| 2024 | $2,443 | $265,300 | $23,000 | $242,300 |
| 2023 | $2,443 | $265,300 | $23,000 | $242,300 |
| 2022 | $2,295 | $239,900 | $23,000 | $216,900 |
| 2021 | $2,237 | $239,900 | $23,000 | $216,900 |
| 2020 | $2,252 | $239,900 | $23,000 | $216,900 |
| 2019 | $0 | $22,000 | $0 | $0 |
| 2018 | $200 | $22,000 | $0 | $0 |
| 2017 | $136 | $15,000 | $0 | $0 |
| 2016 | $0 | $15,000 | $0 | $0 |
| 2015 | $131 | $15,000 | $0 | $0 |
| 2012 | -- | $15,000 | $0 | $0 |
Source: Heart of Kentucky Association of REALTORS®
MLS Number: HK10050430
APN: 247-00-07-016
- 409 Wakefield Dr
- 188 Wakefield Dr
- 231 Kaylyn Dr
- 214 Marian Ct
- 386 Kaylyn Dr
- 174 Noelle Ct
- 74 Lila Ln
- 0 Roundtop Rd
- 571 Roundtop Rd
- 70 Fultz Rd
- 100 Roundtop Rd
- 262 Thousand Oaks Dr
- 124 Pleasant Colony Dr
- 402 Woods Rd
- 408 Woods Rd
- 0 Pony Chase Ln
- 2030 Hodgenville Rd
- Lot 6 Foxwood Ct
- Lot 4 Foxwood Ct
- Lot 1 Foxwood Ct
