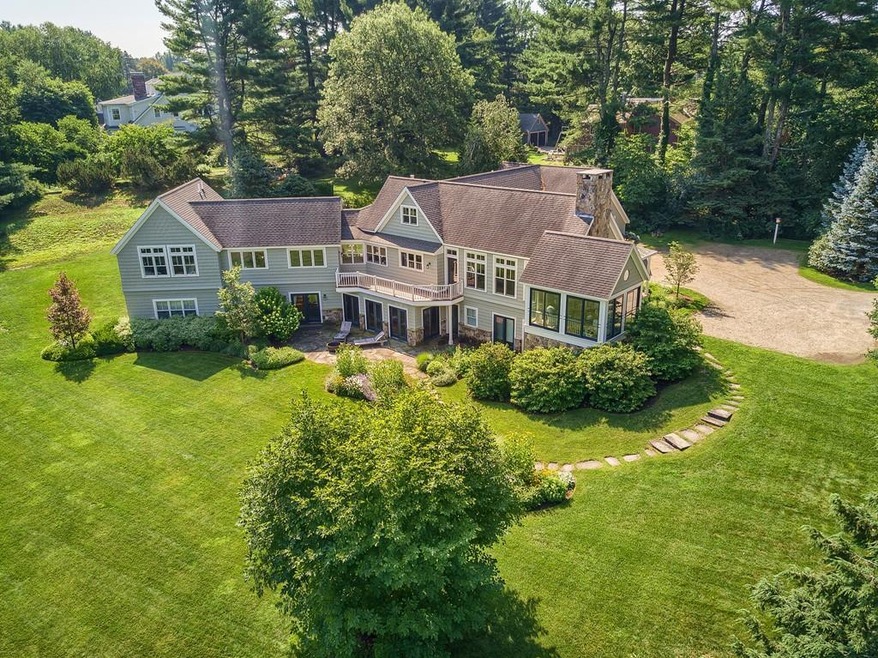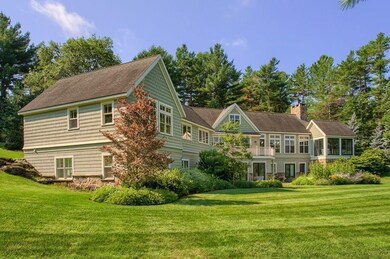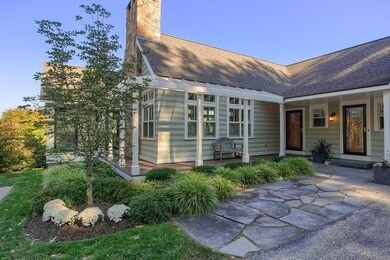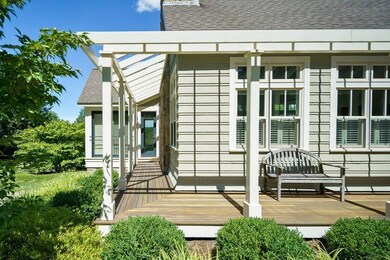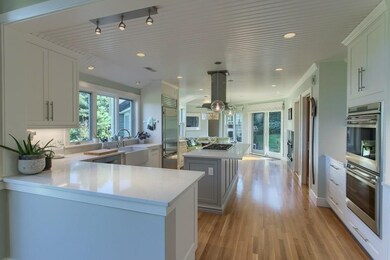
362 Westford Rd Concord, MA 01742
Estimated Value: $2,621,000 - $3,006,000
Highlights
- Landscaped Professionally
- Deck
- Attic
- Thoreau Elementary School Rated A
- Wood Flooring
- Porch
About This Home
As of December 2020Sited on over three acres of land with exquisite gardens and gorgeous pastoral views, this custom residence manages to provide warm and sophisticated entertaining spaces throughout. Renovated kitchen (2018) and baths (2019) this four bedroom, three full bath home affords a flexible layout. A stunning great room has soaring ceilings and fireplace and is adjacent to the sunny chef's kitchen with built-in banquette for casual dining. Two comfortable offices lead way to the most gorgeous master bedroom suite with built-ins, cathedral ceilings, two full baths and walk-in closets. A relaxing sun room provides three-season enjoyment overlooking the sprawling rear yard. Three additional bedrooms are found on the lower level, along with a private office, a fabulous bonus room with kitchenette and bath, offering a myriad of lifestyle options. Located near Salt Box Farm and abundance of conservation land. Boasting uncompromising craftsmanship throughout...This special property is truly a must see
Last Agent to Sell the Property
Mendosa Balboni Team
Engel & Volkers Concord Listed on: 09/10/2020
Home Details
Home Type
- Single Family
Est. Annual Taxes
- $299
Year Built
- Built in 2003
Lot Details
- Stone Wall
- Landscaped Professionally
Parking
- 2 Car Garage
Interior Spaces
- Central Vacuum
- Attic
- Basement
Kitchen
- Built-In Oven
- Built-In Range
- Range Hood
- Dishwasher
- Disposal
Flooring
- Wood
- Tile
Laundry
- Dryer
- Washer
Outdoor Features
- Deck
- Patio
- Porch
Schools
- CCHS High School
Utilities
- Central Air
- Heating System Uses Gas
- Radiant Heating System
- Natural Gas Water Heater
- Private Sewer
- Cable TV Available
Community Details
- Security Service
Ownership History
Purchase Details
Home Financials for this Owner
Home Financials are based on the most recent Mortgage that was taken out on this home.Purchase Details
Purchase Details
Home Financials for this Owner
Home Financials are based on the most recent Mortgage that was taken out on this home.Similar Homes in the area
Home Values in the Area
Average Home Value in this Area
Purchase History
| Date | Buyer | Sale Price | Title Company |
|---|---|---|---|
| Killeen Jonas C | $2,129,000 | None Available | |
| Ryan Tr Susan | -- | -- | |
| Ryan Beau B | $1,450,000 | -- |
Mortgage History
| Date | Status | Borrower | Loan Amount |
|---|---|---|---|
| Open | Killeen Jonas C | $1,375,000 | |
| Previous Owner | Susan Ryan Ret | $820,500 | |
| Previous Owner | Ryan 2207 Irt | $117,000 | |
| Previous Owner | Susan Ryan Ret | $851,000 | |
| Previous Owner | Ryan Beau B | $800,000 | |
| Previous Owner | Ryan Beau B | $100,000 | |
| Previous Owner | Willis Claire Brook | $775,000 | |
| Previous Owner | Willis Claire B | $150,000 |
Property History
| Date | Event | Price | Change | Sq Ft Price |
|---|---|---|---|---|
| 12/18/2020 12/18/20 | Sold | $2,129,000 | -3.2% | $484 / Sq Ft |
| 10/28/2020 10/28/20 | Pending | -- | -- | -- |
| 09/10/2020 09/10/20 | For Sale | $2,199,000 | -- | $500 / Sq Ft |
Tax History Compared to Growth
Tax History
| Year | Tax Paid | Tax Assessment Tax Assessment Total Assessment is a certain percentage of the fair market value that is determined by local assessors to be the total taxable value of land and additions on the property. | Land | Improvement |
|---|---|---|---|---|
| 2025 | $299 | $2,252,900 | $668,300 | $1,584,600 |
| 2024 | $29,581 | $2,252,900 | $668,300 | $1,584,600 |
| 2023 | $24,040 | $1,854,900 | $611,300 | $1,243,600 |
| 2022 | $23,182 | $1,570,600 | $497,400 | $1,073,200 |
| 2021 | $22,161 | $1,505,500 | $497,400 | $1,008,100 |
| 2020 | $21,726 | $1,526,800 | $497,400 | $1,029,400 |
| 2019 | $20,855 | $1,469,700 | $459,700 | $1,010,000 |
| 2018 | $20,405 | $1,427,900 | $462,800 | $965,100 |
| 2017 | $19,885 | $1,413,300 | $474,000 | $939,300 |
| 2016 | $19,656 | $1,412,100 | $451,900 | $960,200 |
| 2015 | $18,610 | $1,302,300 | $418,800 | $883,500 |
Agents Affiliated with this Home
-
M
Seller's Agent in 2020
Mendosa Balboni Team
Engel & Volkers Concord
-
Lucille Murray

Buyer's Agent in 2020
Lucille Murray
Advisors Living - Winchester
(781) 820-5028
31 Total Sales
Map
Source: MLS Property Information Network (MLS PIN)
MLS Number: 72722857
APN: CONC-000002E-001561-000002
- 390 Westford Rd
- 287 Westford Rd
- 1731 Lowell Rd
- 58 Buttrick Ln
- 39 Old Farm Rd
- 16 Applegrove Ln
- 249 Pope Rd
- 247 Pope Rd
- 183 Indian Hill
- 495 Hugh Cargill Rd
- 566 Strawberry Hill Rd
- 104 Channing Rd
- 0 Berry Corner Ln
- 1 Garrison Way Unit 1
- 575 West St
- 0 Heald Rd
- 142 Pope Rd
- 899 Lowell Rd
- 0 Judy Farm Rd
- 134 Pope Rd
- 362 Westford Rd
- 344 Westford Rd
- 326 Westford Rd
- 357 Westford Rd
- 00 Westford Rd
- 345 Westford Rd
- 335 Westford Rd
- 25 Spencer Brook Rd
- 305 Westford Rd
- 270 Westford Rd
- 273 Westford Rd
- 460 Westford Rd
- 460 Westford Rd Unit 460
- 100 Spencer Brook Rd
- 229 Westford Rd
- 33 Spencer Brook Rd
- 61 Hartwell Rd
- 216 Westford Rd
- 55 Hartwell Rd
- 71 Spencer Brook Rd
