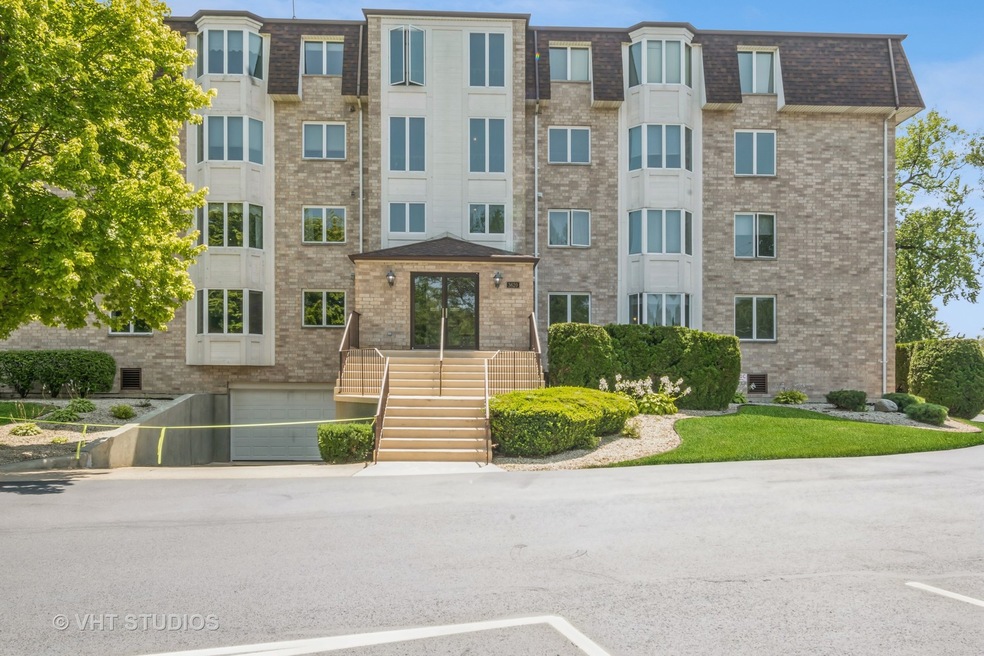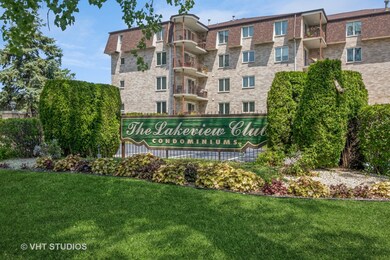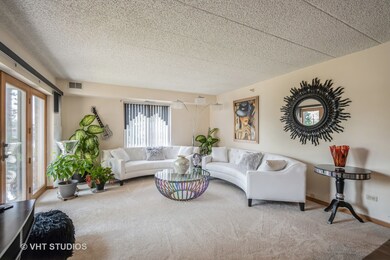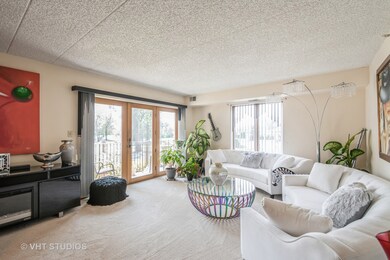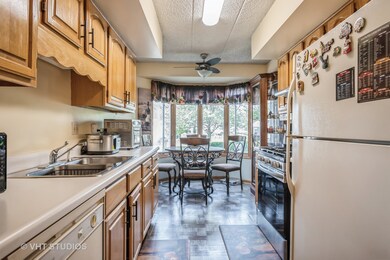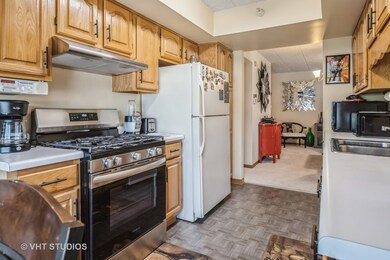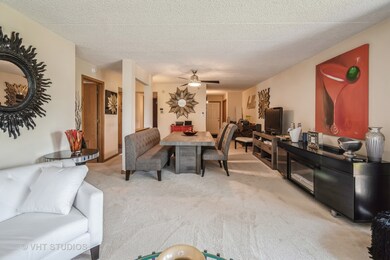
3620 186th St Unit 102 Lansing, IL 60438
Highlights
- Waterfront
- 1 Car Attached Garage
- Walk-In Closet
- Balcony
- Soaking Tub
- Resident Manager or Management On Site
About This Home
As of August 2024Discover the epitome of comfortable living in this rare, oversized 1,320 sq. ft. first-floor unit in the coveted Lakeview Club Condominiums. The largest floor plan in the community. Bask in serene views of the pond and the Lansing Country Club lake from your private balcony, offering a picturesque backdrop for relaxation and entertainment. Brand new plush carpet through-out, the open-concept living and dining area is flooded with natural light, creating an inviting and airy atmosphere. The eat in gallery kitchen is equipped with a new stove and large windows. The master suite is a true retreat, featuring a luxurious bathroom with a oversized tub, separate shower, double sinks, and a spacious walk-in closet. A second bedroom and full bath offer ample space for guests or a home office. The in-unit laundry room includes a new washer, dryer for added convenience. Enjoy the perks of underground heated parking with an assigned spot and storage space, as well as included assessments covering snow removal, landscaping and water. Nestled in a peaceful, quiet location, this unit is perfect for those seeking tranquility. Schedule your showing TODAY!
Last Agent to Sell the Property
Baird & Warner License #475172568 Listed on: 07/31/2024

Property Details
Home Type
- Condominium
Est. Annual Taxes
- $3,601
Year Built
- Built in 1996
HOA Fees
- $250 Monthly HOA Fees
Parking
- 1 Car Attached Garage
- Heated Garage
- Garage Door Opener
- Parking Included in Price
Home Design
- Brick Exterior Construction
Interior Spaces
- 1,320 Sq Ft Home
- 4-Story Property
- Combination Dining and Living Room
Kitchen
- Range
- Dishwasher
Bedrooms and Bathrooms
- 2 Bedrooms
- 2 Potential Bedrooms
- Walk-In Closet
- 2 Full Bathrooms
- Soaking Tub
- Separate Shower
Laundry
- Laundry in unit
- Dryer
- Washer
- Sink Near Laundry
Utilities
- Forced Air Heating and Cooling System
- Heating System Uses Natural Gas
- Lake Michigan Water
Additional Features
- Balcony
- Waterfront
Listing and Financial Details
- Senior Tax Exemptions
- Homeowner Tax Exemptions
Community Details
Overview
- Association fees include water, parking, insurance, exterior maintenance, lawn care, scavenger, snow removal
- 20 Units
- Toni Winters Association, Phone Number (708) 474-0500
- Mid-Rise Condominium
- Lakeview Club Subdivision
- Property managed by RY Properties
Amenities
- Community Storage Space
- Elevator
Pet Policy
- No Pets Allowed
Security
- Resident Manager or Management On Site
Ownership History
Purchase Details
Home Financials for this Owner
Home Financials are based on the most recent Mortgage that was taken out on this home.Purchase Details
Home Financials for this Owner
Home Financials are based on the most recent Mortgage that was taken out on this home.Purchase Details
Home Financials for this Owner
Home Financials are based on the most recent Mortgage that was taken out on this home.Purchase Details
Purchase Details
Purchase Details
Purchase Details
Similar Homes in Lansing, IL
Home Values in the Area
Average Home Value in this Area
Purchase History
| Date | Type | Sale Price | Title Company |
|---|---|---|---|
| Warranty Deed | $170,000 | First American Title | |
| Warranty Deed | $160,000 | Citywide Title | |
| Trustee Deed | $75,000 | Fidelity National Title | |
| Interfamily Deed Transfer | -- | -- | |
| Warranty Deed | $146,000 | -- | |
| Warranty Deed | $144,000 | -- | |
| Trustee Deed | $87,333 | -- |
Mortgage History
| Date | Status | Loan Amount | Loan Type |
|---|---|---|---|
| Open | $136,000 | New Conventional | |
| Previous Owner | $152,000 | New Conventional | |
| Previous Owner | $71,250 | New Conventional |
Property History
| Date | Event | Price | Change | Sq Ft Price |
|---|---|---|---|---|
| 08/29/2024 08/29/24 | Sold | $170,000 | 0.0% | $129 / Sq Ft |
| 08/05/2024 08/05/24 | Pending | -- | -- | -- |
| 07/31/2024 07/31/24 | For Sale | $170,000 | +6.3% | $129 / Sq Ft |
| 11/07/2023 11/07/23 | Sold | $160,000 | +3.2% | $121 / Sq Ft |
| 10/13/2023 10/13/23 | Pending | -- | -- | -- |
| 09/30/2023 09/30/23 | For Sale | $155,000 | -- | $118 / Sq Ft |
Tax History Compared to Growth
Tax History
| Year | Tax Paid | Tax Assessment Tax Assessment Total Assessment is a certain percentage of the fair market value that is determined by local assessors to be the total taxable value of land and additions on the property. | Land | Improvement |
|---|---|---|---|---|
| 2024 | $3,602 | $13,412 | $1,223 | $12,189 |
| 2023 | $1,224 | $13,412 | $1,223 | $12,189 |
| 2022 | $1,224 | $8,040 | $1,278 | $6,762 |
| 2021 | $872 | $8,040 | $1,278 | $6,762 |
| 2020 | $881 | $8,040 | $1,278 | $6,762 |
| 2019 | $555 | $7,833 | $1,167 | $6,666 |
| 2018 | $953 | $8,576 | $1,167 | $7,409 |
| 2017 | $1,030 | $8,576 | $1,167 | $7,409 |
| 2016 | $3,030 | $10,319 | $1,056 | $9,263 |
| 2015 | $2,958 | $10,319 | $1,056 | $9,263 |
| 2014 | $2,964 | $10,319 | $1,056 | $9,263 |
| 2013 | $5,472 | $12,153 | $1,056 | $11,097 |
Agents Affiliated with this Home
-
Kemeyon McNair

Seller's Agent in 2024
Kemeyon McNair
Baird & Warner
(312) 414-3320
4 in this area
108 Total Sales
-
Nick Radakovich
N
Buyer's Agent in 2024
Nick Radakovich
Fireside Realty
(773) 284-3858
1 in this area
31 Total Sales
-
Bradley Ericks

Seller's Agent in 2023
Bradley Ericks
Advanced Real Estate LLC
(219) 712-6452
6 in this area
264 Total Sales
Map
Source: Midwest Real Estate Data (MRED)
MLS Number: 12118640
APN: 30-32-403-129-1002
- 3640 186th St Unit 101
- 3466 186th St
- 18443 Maple St
- 8452 Forest Ave
- 18416 Willow Ln
- 18333 Wentworth Ave Unit 7
- 18727 Sherman St
- 18316 Sherman St
- 18756 Sherman St
- 3328 N Schultz Dr
- 218 Lawndale Dr
- 3627 Ridge Rd
- 3256 186th St
- 245 Sycamore Ln
- 3231 N Schultz Dr
- 212 Timrick Dr
- 3225 Otto St
- 3340 Louise Dr
- 8445 Manor Ave Unit 103
- 8445 Manor Ave Unit 106
