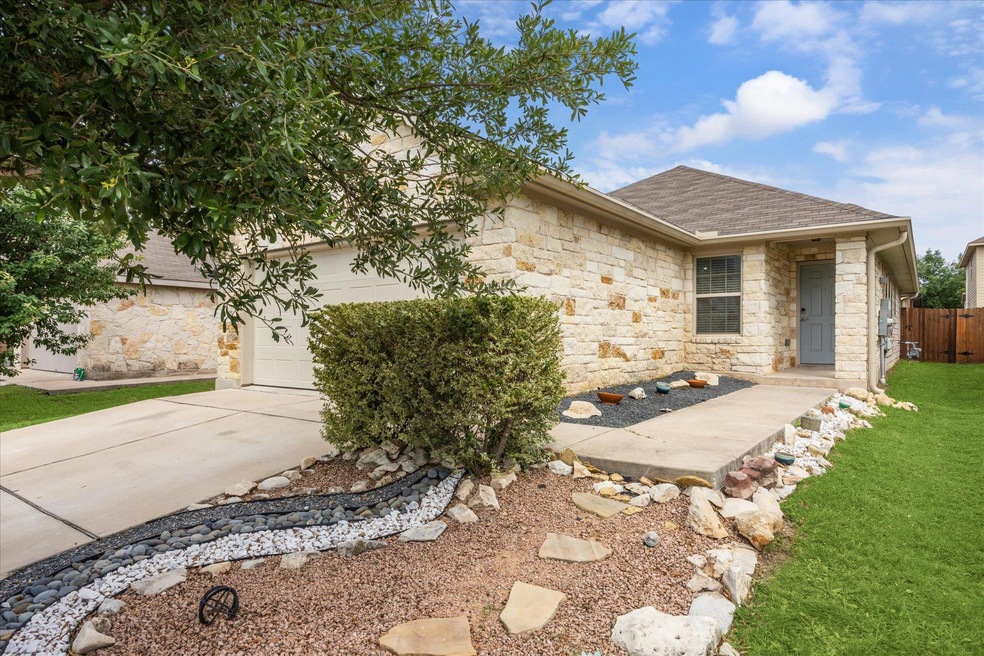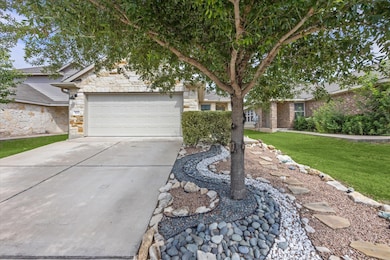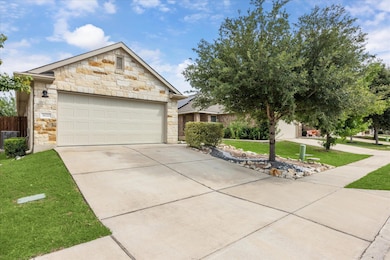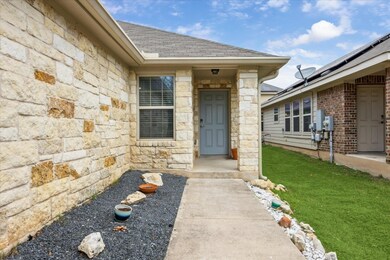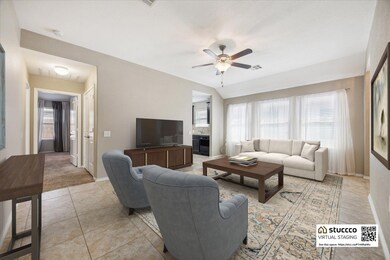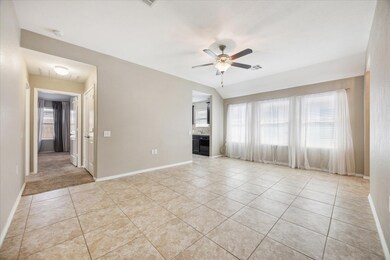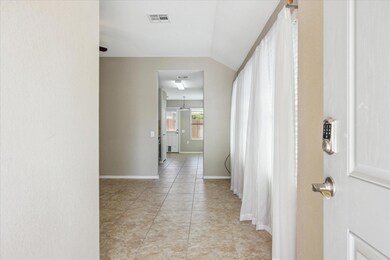
3620 Breckenridge Dr Austin, TX 78744
Colorado Crossing NeighborhoodEstimated payment $2,468/month
Highlights
- Solar Power System
- Granite Countertops
- Front Porch
- High Ceiling
- Community Pool
- 4-minute walk to Colorado Crossing Park
About This Home
Discover the appeal of 3620 Breckenridge Drive! Constructed in 2016 by Lennar Homes, this home offers a single-story layout encompassing four bedrooms and two bathrooms and awaits your personal touch. The kitchen presents a culinary haven, featuring granite countertops that provide an elegant and durable workspace, complemented by shaker cabinets that offer a timeless aesthetic and ample storage, all enhanced by a stylish backsplash. This is a space designed for both functionality and visual appeal. The primary bedroom provides a private retreat, complete with an ensuite bathroom for added convenience. A walk-in closet offers generous storage space, ensuring that your belongings are organized and easily accessible. Enjoy outdoor living on the patio, perfect for relaxing or entertaining. The fenced backyard provides a secure and private space for recreation and leisure. A two-car garage provides shelter for vehicles. The home is equipped with leased solar panels to help cut down on those Summer electricity bills while maintaining a comfortable living space. Enjoy outdoor recreation by stepping across the street to the beautiful Colorado Crossing community pool and park. Embrace the Austin lifestyle with convenience to Meanwhile Brewing Company and Radio/East. Just a short drive to the Austin-Bergstrom International Airport and easy access to major thoroughfares: Hwy 290/71, SH-130 and Hwy 183.
Listing Agent
JBGoodwin REALTORS WL Brokerage Phone: (512) 502-7601 License #0632895 Listed on: 05/23/2025

Home Details
Home Type
- Single Family
Est. Annual Taxes
- $6,454
Year Built
- Built in 2016
Lot Details
- 4,400 Sq Ft Lot
- Southeast Facing Home
- Wood Fence
- Interior Lot
- Level Lot
- Sprinkler System
- Dense Growth Of Small Trees
- Back Yard Fenced and Front Yard
HOA Fees
- $47 Monthly HOA Fees
Parking
- 2 Car Attached Garage
- Inside Entrance
- Front Facing Garage
- Single Garage Door
- Garage Door Opener
Home Design
- Slab Foundation
- Frame Construction
- Composition Roof
- HardiePlank Type
- Stone Veneer
Interior Spaces
- 1,305 Sq Ft Home
- 1-Story Property
- High Ceiling
- Ceiling Fan
- Blinds
- Window Screens
- Living Room
- Dining Room
Kitchen
- Galley Kitchen
- Free-Standing Gas Range
- <<microwave>>
- Dishwasher
- ENERGY STAR Qualified Appliances
- Granite Countertops
- Disposal
Flooring
- Carpet
- Tile
Bedrooms and Bathrooms
- 4 Main Level Bedrooms
- Walk-In Closet
- 2 Full Bathrooms
Laundry
- Laundry Room
- Dryer
- Washer
Home Security
- Fire and Smoke Detector
- In Wall Pest System
Outdoor Features
- Patio
- Rain Gutters
- Front Porch
Schools
- Smith Elementary School
- Ojeda Middle School
- Del Valle High School
Utilities
- Central Heating and Cooling System
- Vented Exhaust Fan
- Underground Utilities
- Natural Gas Connected
- ENERGY STAR Qualified Water Heater
- High Speed Internet
Additional Features
- No Interior Steps
- Solar Power System
Listing and Financial Details
- Assessor Parcel Number 03181811310000
- Tax Block O
Community Details
Overview
- Association fees include common area maintenance
- Colorado Crossing Association
- Colorado Crossing Iv Sec 3 Subdivision
Amenities
- Common Area
- Community Mailbox
Recreation
- Community Playground
- Community Pool
Map
Home Values in the Area
Average Home Value in this Area
Tax History
| Year | Tax Paid | Tax Assessment Tax Assessment Total Assessment is a certain percentage of the fair market value that is determined by local assessors to be the total taxable value of land and additions on the property. | Land | Improvement |
|---|---|---|---|---|
| 2023 | $6,898 | $390,800 | $40,000 | $350,800 |
| 2022 | $8,685 | $401,517 | $40,000 | $361,517 |
| 2021 | $5,648 | $243,763 | $40,000 | $203,763 |
| 2020 | $5,049 | $216,430 | $40,000 | $176,430 |
| 2018 | $5,075 | $204,491 | $40,000 | $164,491 |
| 2017 | $5,249 | $205,175 | $30,000 | $175,175 |
| 2016 | $384 | $15,000 | $15,000 | $0 |
Property History
| Date | Event | Price | Change | Sq Ft Price |
|---|---|---|---|---|
| 06/29/2025 06/29/25 | Pending | -- | -- | -- |
| 05/23/2025 05/23/25 | For Sale | $340,000 | 0.0% | $261 / Sq Ft |
| 10/01/2024 10/01/24 | Rented | $2,175 | 0.0% | -- |
| 08/02/2024 08/02/24 | Under Contract | -- | -- | -- |
| 07/18/2024 07/18/24 | Price Changed | $2,175 | -9.4% | $2 / Sq Ft |
| 07/16/2024 07/16/24 | For Rent | $2,400 | -- | -- |
Purchase History
| Date | Type | Sale Price | Title Company |
|---|---|---|---|
| Warranty Deed | -- | None Listed On Document | |
| Vendors Lien | -- | None Available | |
| Special Warranty Deed | -- | None Available |
Mortgage History
| Date | Status | Loan Amount | Loan Type |
|---|---|---|---|
| Open | $290,000 | Credit Line Revolving | |
| Previous Owner | $207,286 | FHA |
Similar Homes in Austin, TX
Source: Unlock MLS (Austin Board of REALTORS®)
MLS Number: 1856168
APN: 846153
- 3508 Breckenridge Dr
- 3724 Alpine Autumn Dr
- 3505 Breckenridge Dr
- 3504 Alpine Autumn Dr
- 3704 Autumn Bay Dr
- 7120 Razors Edge Dr
- 3413 Breckenridge Dr
- 3905 Alpine Autumn Dr
- 7116 Spirit Hill Rd
- 3713 Fort Collins Way
- 7016 Spirit Hill Rd
- 7437 Aspen Brook Dr
- 7401 Montezuma St
- 3913 Colorado High Ave
- 7013 Tonka Ln
- 7508 Aspen Brook Dr
- 7220 Outfitter Dr
- 3529 Sand Dunes Ave
- 3809 Bronco Bend Loop
- 6905 Crestone Rd
