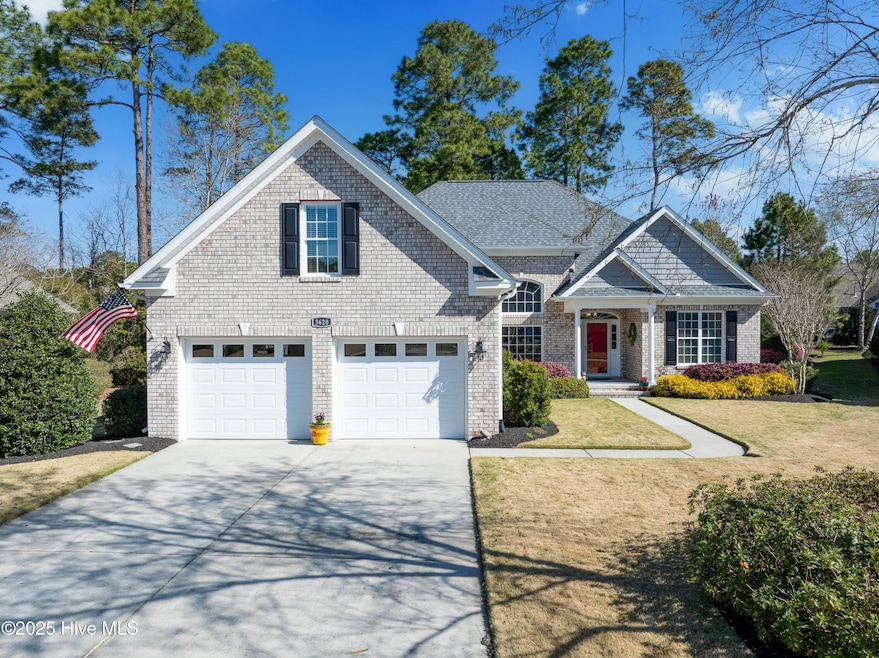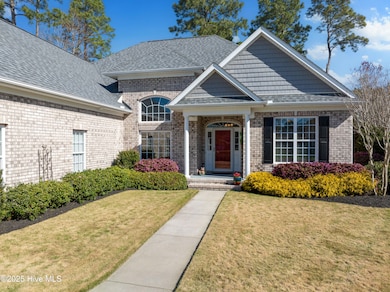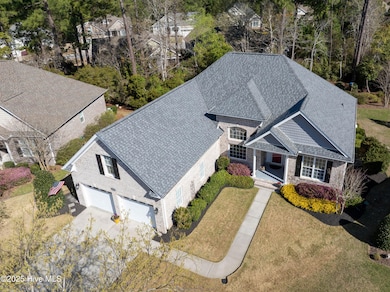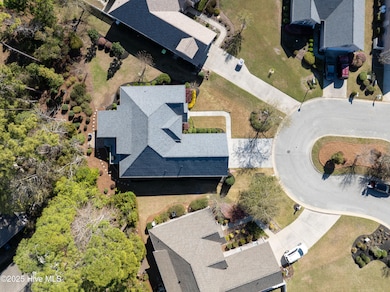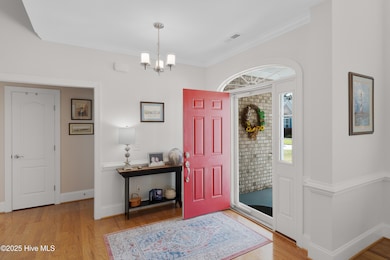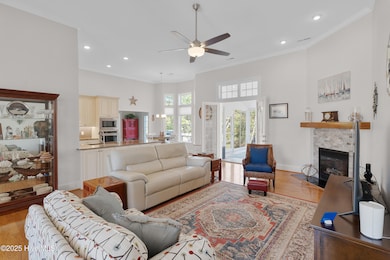
3620 Button Bush Ct Southport, NC 28461
Estimated payment $3,380/month
Highlights
- Clubhouse
- Main Floor Primary Bedroom
- Bonus Room
- Wood Flooring
- 1 Fireplace
- Community Pool
About This Home
Welcome to your personal oasis in the highly sought-after Arbor Creek Community! This exquisite brick home, thoughtfully designed by Bill Clark Homes, offers a desirable split-bedroom layout and exceptional craftsmanship throughout. Step inside to discover the warmth of gleaming hardwood floors and soaring vaulted ceilings in the dining room, while the spacious kitchen and living areas boast high ceilings that allow natural light to pour in. A stunning 15x15 three-season room with EZ Breeze windows offers a perfect space to relax and enjoy the beauty of the outdoors year-round. The main level features a luxurious master suite with a spa-like tiled walk-in shower and an expansive linen closet. Two additional bedrooms, a full bathroom, and a convenient laundry room complete this level. As a bonus, there is a versatile coffee bar/butler's pantry off the kitchen, that connects to an incredible pantry/storage room, that could be used as an in-home office, craft room, or flexible retreat. Upstairs, you'll find a spacious bonus room and an additional full bathroom, perfect for guests or hobbies. The gourmet kitchen dazzles with granite countertops, a chic tile backsplash, a wine cooler, and quality Maytag appliances -- a chef's dream! Recent upgrades include a beautifully updated downstairs bathroom with tile flooring and a modern vanity (2021) and a fortified roof installed in 2024, designed to last 50 years, and a Trane heatpump installed in 2018. Enjoy the fabulous Arbor Creek amenities, including a sparkling pool, tennis and pickleball courts, a clubhouse, a community garden, and a picnic area. Located just minutes from historic downtown Southport and the pristine beaches of Oak Island, with easy access to Wilmington and Myrtle Beach, this home truly offers the best of coastal living.
Home Details
Home Type
- Single Family
Est. Annual Taxes
- $1,992
Year Built
- Built in 2007
Lot Details
- 0.29 Acre Lot
- Lot Dimensions are 112x102x52x169x20x18
- Level Lot
HOA Fees
- $101 Monthly HOA Fees
Home Design
- Brick Exterior Construction
- Raised Foundation
- Slab Foundation
- Wood Frame Construction
- Shingle Roof
- Stick Built Home
Interior Spaces
- 2,544 Sq Ft Home
- 2-Story Property
- Ceiling Fan
- 1 Fireplace
- Blinds
- Living Room
- Formal Dining Room
- Home Office
- Bonus Room
Kitchen
- Breakfast Area or Nook
- Dishwasher
- Kitchen Island
Flooring
- Wood
- Carpet
- Tile
Bedrooms and Bathrooms
- 3 Bedrooms
- Primary Bedroom on Main
- 3 Full Bathrooms
- Walk-in Shower
Laundry
- Laundry Room
- Dryer
- Washer
Parking
- 2 Car Attached Garage
- Front Facing Garage
- Driveway
Outdoor Features
- Enclosed patio or porch
Schools
- Virginia Williamson Elementary School
- South Brunswick Middle School
- South Brunswick High School
Utilities
- Heat Pump System
- Electric Water Heater
Listing and Financial Details
- Tax Lot 46
- Assessor Parcel Number 220fi046
Community Details
Overview
- Cepco Association, Phone Number (910) 395-1500
- Arbor Creek Subdivision
- Maintained Community
Amenities
- Community Garden
- Picnic Area
- Clubhouse
Recreation
- Tennis Courts
- Pickleball Courts
- Community Pool
Map
Home Values in the Area
Average Home Value in this Area
Tax History
| Year | Tax Paid | Tax Assessment Tax Assessment Total Assessment is a certain percentage of the fair market value that is determined by local assessors to be the total taxable value of land and additions on the property. | Land | Improvement |
|---|---|---|---|---|
| 2024 | $1,992 | $449,430 | $53,000 | $396,430 |
| 2023 | $2,007 | $449,430 | $53,000 | $396,430 |
| 2022 | $2,007 | $329,990 | $40,000 | $289,990 |
| 2021 | $2,007 | $329,990 | $40,000 | $289,990 |
| 2020 | $1,982 | $329,990 | $40,000 | $289,990 |
| 2019 | $1,982 | $42,600 | $40,000 | $2,600 |
| 2018 | $1,650 | $33,840 | $32,000 | $1,840 |
| 2017 | $1,650 | $33,840 | $32,000 | $1,840 |
| 2016 | $1,600 | $33,840 | $32,000 | $1,840 |
| 2015 | $1,600 | $266,700 | $32,000 | $234,700 |
| 2014 | $1,422 | $253,184 | $45,000 | $208,184 |
Property History
| Date | Event | Price | Change | Sq Ft Price |
|---|---|---|---|---|
| 06/16/2025 06/16/25 | Price Changed | $561,000 | -1.4% | $221 / Sq Ft |
| 05/30/2025 05/30/25 | Price Changed | $569,000 | -1.6% | $224 / Sq Ft |
| 05/06/2025 05/06/25 | Price Changed | $578,000 | -0.8% | $227 / Sq Ft |
| 03/28/2025 03/28/25 | For Sale | $582,500 | +19.1% | $229 / Sq Ft |
| 11/10/2021 11/10/21 | Sold | $489,000 | 0.0% | $197 / Sq Ft |
| 09/23/2021 09/23/21 | Pending | -- | -- | -- |
| 08/30/2021 08/30/21 | For Sale | $489,000 | +59.3% | $197 / Sq Ft |
| 03/27/2018 03/27/18 | Sold | $307,000 | -4.1% | $126 / Sq Ft |
| 03/26/2018 03/26/18 | Pending | -- | -- | -- |
| 01/03/2018 01/03/18 | For Sale | $320,000 | -- | $131 / Sq Ft |
Purchase History
| Date | Type | Sale Price | Title Company |
|---|---|---|---|
| Warranty Deed | $489,000 | None Available | |
| Warranty Deed | $307,000 | None Available | |
| Interfamily Deed Transfer | -- | None Available |
Mortgage History
| Date | Status | Loan Amount | Loan Type |
|---|---|---|---|
| Open | $156,480 | New Conventional | |
| Previous Owner | $250,000 | New Conventional | |
| Previous Owner | $225,000 | New Conventional | |
| Previous Owner | $25,000 | Credit Line Revolving |
Similar Homes in Southport, NC
Source: Hive MLS
MLS Number: 100497532
APN: 220FI046
- 3602 Button Bush Ct
- 3716 Pond Pine Ct
- 3665 Willow Lake Dr SE
- 3713 Pond Pine Ct
- 3894 Timber Stream Dr
- 3853 Winding Vine Way
- 3710 Calla Lilly Ct
- 4293 Oak Creek Ln
- 3973 Pepperberry Ln
- 3965 Pepperberry Ln
- 3878 White Blossom Cir
- 3914 Meeting Place
- 3918 Meeting Place Ln
- 3882 White Blossom Cir
- 3918 Meeting Place
- 3917 Meeting Place
- 4135 Skeffington Ct
- 4481 Regency Crossing
- 3856 Harmony Cir
- 4174 Brookfield Way
