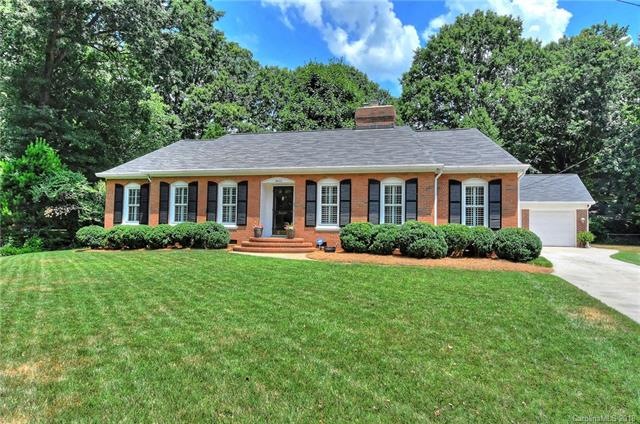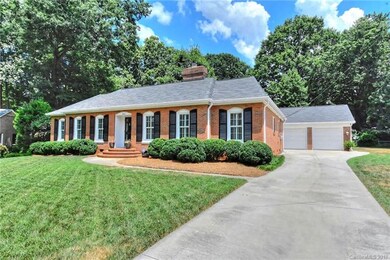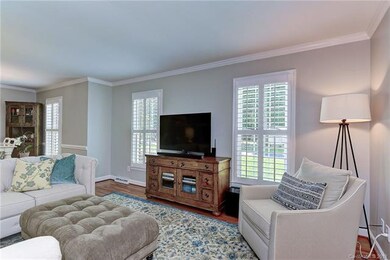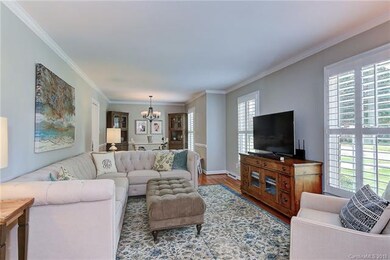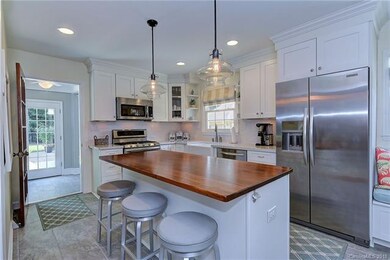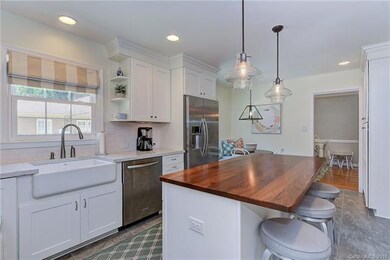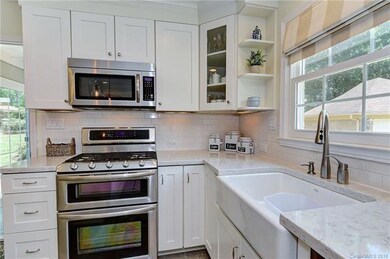
3620 Champaign St Charlotte, NC 28210
Beverly Woods NeighborhoodHighlights
- Ranch Style House
- Outdoor Fireplace
- Shed
- Beverly Woods Elementary Rated A-
- Wood Flooring
- Kitchen Island
About This Home
As of June 2025Updated brick ranch in Beverly Woods with detached 2 car garage. Kitchen remodeled in 2013 w/ quartz countertops, large island, subway tile backsplash, stainless steel appliances and tile floors. New Pella Windows in 2014 with Plantation shutters. Master Bath(2016) and 2nd full bath (2014) remodeled. Rinnai tankless water heater added in 2015. Large outdoor patio and wood burning fireplace added in 2016. Built-in bookshelves added in den. Hardwood floors throughout rest of home. Natural Gas Grill Line installed at patio. Refrigerator, washer and dryer included. Large fenced in backyard. 8x12ft. Storage Shed to remain. Move-in ready!
Last Agent to Sell the Property
Allen Tate SouthPark License #221967 Listed on: 07/06/2018

Home Details
Home Type
- Single Family
Year Built
- Built in 1963
Lot Details
- Many Trees
Parking
- 2
Home Design
- Ranch Style House
Interior Spaces
- 2 Full Bathrooms
- Gas Log Fireplace
- Crawl Space
- Kitchen Island
Flooring
- Wood
- Tile
Outdoor Features
- Outdoor Fireplace
- Shed
Listing and Financial Details
- Assessor Parcel Number 179-075-47
Ownership History
Purchase Details
Home Financials for this Owner
Home Financials are based on the most recent Mortgage that was taken out on this home.Purchase Details
Home Financials for this Owner
Home Financials are based on the most recent Mortgage that was taken out on this home.Purchase Details
Home Financials for this Owner
Home Financials are based on the most recent Mortgage that was taken out on this home.Purchase Details
Home Financials for this Owner
Home Financials are based on the most recent Mortgage that was taken out on this home.Similar Homes in Charlotte, NC
Home Values in the Area
Average Home Value in this Area
Purchase History
| Date | Type | Sale Price | Title Company |
|---|---|---|---|
| Warranty Deed | $920,000 | Investors Title | |
| Warranty Deed | $920,000 | Investors Title | |
| Warranty Deed | $475,000 | Investors Title Ins Co | |
| Warranty Deed | -- | None Available | |
| Warranty Deed | $240,000 | None Available |
Mortgage History
| Date | Status | Loan Amount | Loan Type |
|---|---|---|---|
| Open | $700,000 | New Conventional | |
| Closed | $700,000 | New Conventional | |
| Previous Owner | $100,000 | Credit Line Revolving | |
| Previous Owner | $86,612 | New Conventional | |
| Previous Owner | $128,000 | New Conventional |
Property History
| Date | Event | Price | Change | Sq Ft Price |
|---|---|---|---|---|
| 06/13/2025 06/13/25 | Sold | $920,000 | +2.8% | $519 / Sq Ft |
| 05/20/2025 05/20/25 | Pending | -- | -- | -- |
| 05/19/2025 05/19/25 | For Sale | $895,000 | +88.4% | $505 / Sq Ft |
| 08/08/2018 08/08/18 | Sold | $475,000 | +8.2% | $278 / Sq Ft |
| 07/10/2018 07/10/18 | Pending | -- | -- | -- |
| 07/06/2018 07/06/18 | For Sale | $439,000 | -- | $257 / Sq Ft |
Tax History Compared to Growth
Tax History
| Year | Tax Paid | Tax Assessment Tax Assessment Total Assessment is a certain percentage of the fair market value that is determined by local assessors to be the total taxable value of land and additions on the property. | Land | Improvement |
|---|---|---|---|---|
| 2023 | $4,623 | $590,200 | $325,000 | $265,200 |
| 2022 | $4,182 | $420,400 | $210,000 | $210,400 |
| 2021 | $4,171 | $420,400 | $210,000 | $210,400 |
| 2020 | $4,164 | $420,400 | $210,000 | $210,400 |
| 2019 | $4,148 | $420,400 | $210,000 | $210,400 |
| 2018 | $3,704 | $276,700 | $150,000 | $126,700 |
| 2017 | $3,645 | $276,700 | $150,000 | $126,700 |
| 2016 | -- | $276,700 | $150,000 | $126,700 |
| 2015 | -- | $276,700 | $150,000 | $126,700 |
| 2014 | $3,616 | $276,700 | $150,000 | $126,700 |
Agents Affiliated with this Home
-
P
Seller's Agent in 2025
Patty Rainey
Corcoran HM Properties
-
L
Buyer's Agent in 2025
Liz McIntosh
Corcoran HM Properties
-
B
Seller's Agent in 2018
Bryan Criminger
Allen Tate Realtors
Map
Source: Canopy MLS (Canopy Realtor® Association)
MLS Number: CAR3410709
APN: 179-075-47
- 4132 Sulkirk Rd
- 5522 Sharon Rd
- 4014 Sulkirk Rd
- 4008 Sulkirk Rd
- 4017 Sulkirk Rd
- 5640 Sharon Rd
- 4045 Rutherford Dr
- 3800 Lovett Cir
- 3808 Severn Ave
- 5803 Sharon Rd
- 3910 Rhodes Ave
- 3165 Pendleton Ave
- 4201 Tyndale Ave
- 5927 Quail Hollow Rd Unit H
- 5903 Quail Hollow Rd Unit D
- 5926 Sharon Rd
- 4024 Tyndale Ave
- 4200 Tyndale Ave
- 5938 Sharon Rd
- 5929 Quail Hollow Rd Unit B
