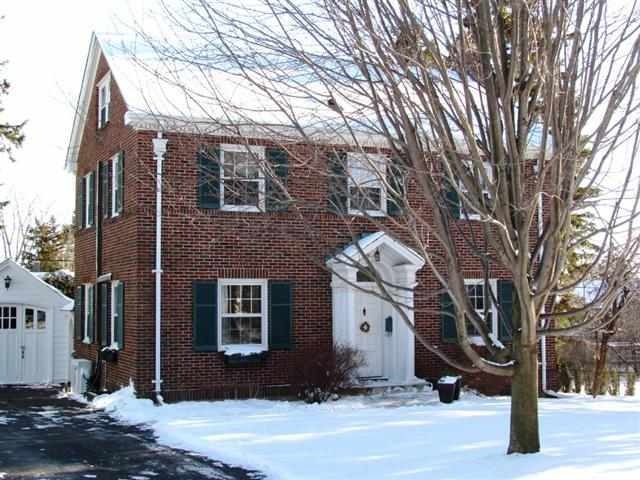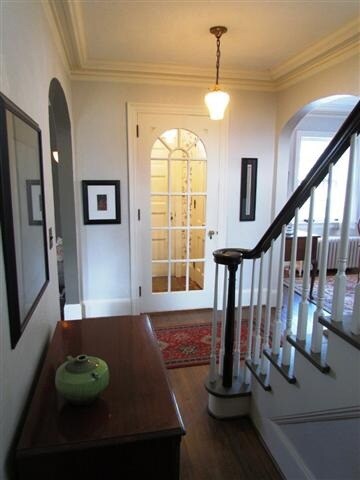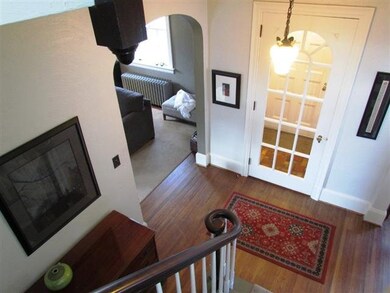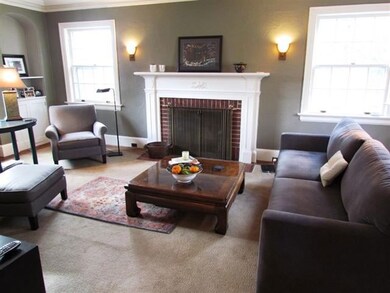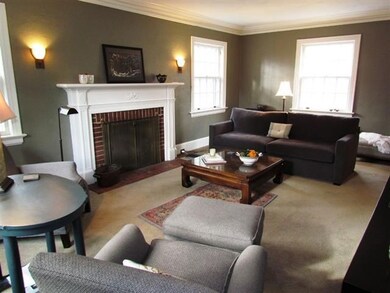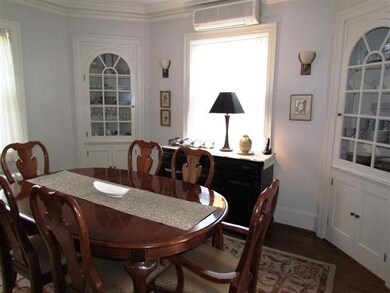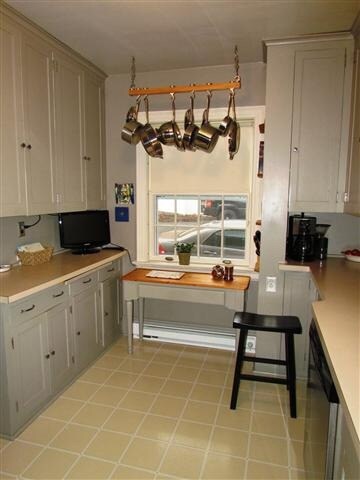
3620 Crescent View Ave Duluth, MN 55804
Congdon Park NeighborhoodHighlights
- Lake View
- Deck
- Formal Dining Room
- Congdon Elementary School Rated A-
- Wood Flooring
- 1 Car Detached Garage
About This Home
As of April 2013Rare and Adorable Brick Colonial in the Heart of Congdon! Sitting on an over-sized lot, this 4 bedroom is as pretty inside as it is outside! From the minute you enter you will feel comfortable and "home". Soothing, neutral color fills this home! Hardwood floors, wood burning fireplace, original light fixtures and hardware grace the interior. “Meticulous” describes every inch of this well cared for gem! Enjoy three bedrooms on one level and a surprising 3rd level that is totally usable with another bedroom/den there! A unique floor plan maximizes 2,000 square feet beautifully!
Last Agent to Sell the Property
Messina & Associates Real Estate Listed on: 01/04/2013
Home Details
Home Type
- Single Family
Est. Annual Taxes
- $3,029
Year Built
- Built in 1927
Lot Details
- 9,583 Sq Ft Lot
- Lot Dimensions are 80x120
Home Design
- Brick Exterior Construction
- Wood Frame Construction
- Asphalt Shingled Roof
Interior Spaces
- 2,040 Sq Ft Home
- Wood Burning Fireplace
- Entrance Foyer
- Living Room
- Formal Dining Room
- Storage Room
- Lake Views
Flooring
- Wood
- Tile
Bedrooms and Bathrooms
- 4 Bedrooms
Unfinished Basement
- Basement Fills Entire Space Under The House
- Stone Basement
- Sump Pump
Parking
- 1 Car Detached Garage
- Driveway
Outdoor Features
- Deck
- Storage Shed
- Porch
Utilities
- Cooling System Mounted In Outer Wall Opening
- Boiler Heating System
- Heating System Uses Oil
- Baseboard Heating
Listing and Financial Details
- Assessor Parcel Number 010-0760-00790
Ownership History
Purchase Details
Home Financials for this Owner
Home Financials are based on the most recent Mortgage that was taken out on this home.Similar Homes in Duluth, MN
Home Values in the Area
Average Home Value in this Area
Purchase History
| Date | Type | Sale Price | Title Company |
|---|---|---|---|
| Warranty Deed | $279,000 | Arrowhead A&T |
Mortgage History
| Date | Status | Loan Amount | Loan Type |
|---|---|---|---|
| Open | $7,500 | New Conventional | |
| Open | $100,000 | New Conventional | |
| Closed | $12,483 | FHA | |
| Closed | $26,415 | New Conventional | |
| Closed | $14,811 | Unknown | |
| Open | $274,829 | FHA | |
| Previous Owner | $210,000 | Unknown | |
| Previous Owner | $25,000 | Credit Line Revolving | |
| Previous Owner | $160,718 | Unknown |
Property History
| Date | Event | Price | Change | Sq Ft Price |
|---|---|---|---|---|
| 04/03/2013 04/03/13 | Sold | $279,900 | 0.0% | $137 / Sq Ft |
| 04/03/2013 04/03/13 | Sold | $279,900 | 0.0% | $137 / Sq Ft |
| 01/31/2013 01/31/13 | Pending | -- | -- | -- |
| 01/31/2013 01/31/13 | Pending | -- | -- | -- |
| 01/04/2013 01/04/13 | For Sale | $279,900 | 0.0% | $137 / Sq Ft |
| 01/04/2013 01/04/13 | For Sale | $279,900 | -- | $137 / Sq Ft |
Tax History Compared to Growth
Tax History
| Year | Tax Paid | Tax Assessment Tax Assessment Total Assessment is a certain percentage of the fair market value that is determined by local assessors to be the total taxable value of land and additions on the property. | Land | Improvement |
|---|---|---|---|---|
| 2023 | $5,690 | $383,800 | $41,500 | $342,300 |
| 2022 | $4,874 | $357,400 | $38,800 | $318,600 |
| 2021 | $4,776 | $304,200 | $33,000 | $271,200 |
| 2020 | $4,912 | $304,200 | $33,000 | $271,200 |
| 2019 | $4,754 | $304,200 | $33,000 | $271,200 |
| 2018 | $4,326 | $297,300 | $33,000 | $264,300 |
| 2017 | $3,866 | $290,200 | $33,000 | $257,200 |
| 2016 | $3,774 | $0 | $0 | $0 |
| 2015 | $3,138 | $249,100 | $31,300 | $217,800 |
| 2014 | $3,138 | $202,000 | $15,700 | $186,300 |
Agents Affiliated with this Home
-
D
Seller's Agent in 2013
Deanna Bennett
Messina & Associates Real Estate
(218) 343-8444
33 in this area
511 Total Sales
-
L
Buyer's Agent in 2013
Lynn Marie Nephew
RE/MAX
(218) 722-2810
7 in this area
192 Total Sales
-
L
Buyer's Agent in 2013
Lynn Nephew
RE/MAX
Map
Source: Lake Superior Area REALTORS®
MLS Number: 6004279
APN: 010076000790
- 3603 E 3rd St
- 3722 E 4th St
- 302 N 34th Ave E
- 3431 E 1st St
- 605 N 34th Ave E
- 3319 E Superior St
- 3401 Greysolon Place
- 2108 Lakeview Dr
- 3215 E Superior St
- 115 E Arrowhead Rd
- 408 Leicester Ave
- 3721 London Rd
- 3733 London Rd Unit 15
- 3733 London Rd
- 3006 E 1st St
- 1839 Wallace Ave
- 2932 E Superior St
- 4021 Gilliat St
- 1415 Vermilion Rd
- 1224 S Ridge Rd
