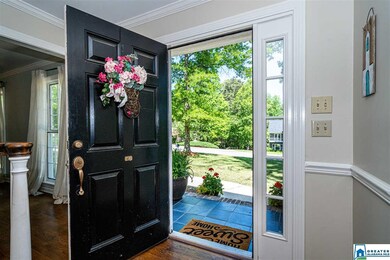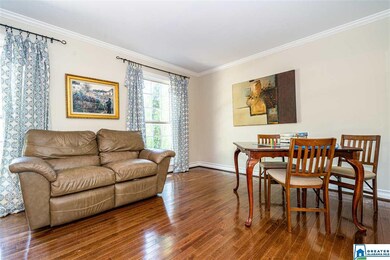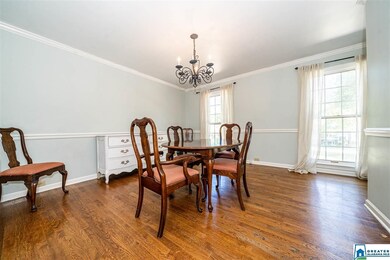
3620 Cumberland Trace Birmingham, AL 35242
North Shelby County NeighborhoodHighlights
- Deck
- Wood Flooring
- Bonus Room
- Inverness Elementary School Rated A
- Attic
- Stone Countertops
About This Home
As of June 2020A beautiful, large, colonial home sitting on over half acre awaits you on one of the prettiest streets in Meadow Brook! Pull your car into main level garage, unload groceries straight into your light, bright kitchen w/ STAINLESS apps, GRANITE, WHITE cabinets, large island. HARDWOODS throughout main level, HARDWOOD LAMINATE most of 2nd level! First floor also features Formal Dining Room, Living Room, Laundry Room and a Large Den with gas FP, BUILT-IN cabinets, opens to BRAND NEW LARGE DECK overlooking large level FENCED backyard. Upstairs features Large Mstr Bedroom and Bath with separate shower, soaking tub, 2 master closets, separate vanities. In addition you'll find 3 more spacious bedrooms AND a LARGE BONUS ROOM over the garage (access from garage). This home is move in ready with FRESH PAINT, NEW CARPET, Roof 2014, Hot Wtr Htr 2018, New Appliances, Furnace 2015, Crawl Space freshly sealed by Aqua Guard! Meadow Brook is the center of everything Highway 280! Hurry!
Home Details
Home Type
- Single Family
Est. Annual Taxes
- $1,323
Year Built
- Built in 1981
Lot Details
- 0.53 Acre Lot
- Fenced Yard
HOA Fees
- $1 per month
Parking
- 2 Car Attached Garage
- Garage on Main Level
- Side Facing Garage
Home Design
- HardiePlank Siding
Interior Spaces
- 2-Story Property
- Crown Molding
- Smooth Ceilings
- Whole House Fan
- Ceiling Fan
- Recessed Lighting
- Wood Burning Fireplace
- Fireplace With Gas Starter
- Double Pane Windows
- Window Treatments
- Combination Dining and Living Room
- Den with Fireplace
- Bonus Room
- Crawl Space
- Walkup Attic
Kitchen
- Double Oven
- Electric Oven
- Electric Cooktop
- Built-In Microwave
- Dishwasher
- Stainless Steel Appliances
- Kitchen Island
- Stone Countertops
- Disposal
Flooring
- Wood
- Carpet
- Laminate
- Tile
Bedrooms and Bathrooms
- 4 Bedrooms
- Primary Bedroom Upstairs
- Walk-In Closet
- Split Vanities
- Bathtub and Shower Combination in Primary Bathroom
- Garden Bath
- Separate Shower
- Linen Closet In Bathroom
Laundry
- Laundry Room
- Laundry on main level
- Washer and Electric Dryer Hookup
Outdoor Features
- Deck
Utilities
- Central Air
- Heating System Uses Gas
- Underground Utilities
- Gas Water Heater
Community Details
- Association fees include common grounds mntc, management fee
- Mbhoa Association, Phone Number (205) 902-2524
Listing and Financial Details
- Assessor Parcel Number 09-3-06-0-002-029.000
Map
Home Values in the Area
Average Home Value in this Area
Property History
| Date | Event | Price | Change | Sq Ft Price |
|---|---|---|---|---|
| 06/05/2020 06/05/20 | Sold | $354,500 | -5.4% | $122 / Sq Ft |
| 04/21/2020 04/21/20 | Price Changed | $374,900 | -3.8% | $129 / Sq Ft |
| 04/17/2020 04/17/20 | For Sale | $389,900 | +36.9% | $134 / Sq Ft |
| 07/26/2016 07/26/16 | Sold | $284,900 | 0.0% | $99 / Sq Ft |
| 06/14/2016 06/14/16 | Pending | -- | -- | -- |
| 06/13/2016 06/13/16 | For Sale | $284,900 | -- | $99 / Sq Ft |
Tax History
| Year | Tax Paid | Tax Assessment Tax Assessment Total Assessment is a certain percentage of the fair market value that is determined by local assessors to be the total taxable value of land and additions on the property. | Land | Improvement |
|---|---|---|---|---|
| 2024 | $1,998 | $45,400 | $0 | $0 |
| 2023 | $1,842 | $41,860 | $0 | $0 |
| 2022 | $1,771 | $40,260 | $0 | $0 |
| 2021 | $1,639 | $37,240 | $0 | $0 |
| 2020 | $1,342 | $31,440 | $0 | $0 |
| 2019 | $1,333 | $31,220 | $0 | $0 |
| 2017 | $1,275 | $29,900 | $0 | $0 |
| 2015 | $1,135 | $26,720 | $0 | $0 |
| 2014 | $1,108 | $26,120 | $0 | $0 |
Mortgage History
| Date | Status | Loan Amount | Loan Type |
|---|---|---|---|
| Open | $265,000 | New Conventional | |
| Previous Owner | $240,000 | New Conventional | |
| Previous Owner | $223,647 | New Conventional | |
| Previous Owner | $245,000 | New Conventional | |
| Previous Owner | $267,000 | Unknown | |
| Previous Owner | $163,000 | Unknown |
Deed History
| Date | Type | Sale Price | Title Company |
|---|---|---|---|
| Warranty Deed | $354,500 | None Available | |
| Warranty Deed | $284,900 | None Available | |
| Survivorship Deed | $267,000 | -- |
Similar Homes in the area
Source: Greater Alabama MLS
MLS Number: 879775
APN: 09-3-06-0-002-029-000
- 4924 Meadow Brook Rd
- 201 Meadow Croft Cir
- 4963 Meadow Brook Rd
- 214 Meadow Croft Cir
- 1802 Morning Sun Cir Unit 1802
- 841 Meadow Ridge Ln
- 417 Morning Sun Dr
- 1404 Morning Sun Cir Unit 1404
- 1318 Morning Sun Cir Unit 1318
- 1305 Morning Sun Cir Unit 1305
- 3641 Tall Timber Dr
- 211 Morning Sun Dr Unit 211
- 1205 Morning Sun Dr Unit 119
- 1210 Morning Sun Dr Unit 1210
- 103 Morning Sun Dr Unit 103
- 910 Morning Sun Dr Unit 910
- 1132 Windsor Square
- 1007 Morning Sun Dr Unit 1007
- 1102 Windsor Square
- 1168 Windsor Square






