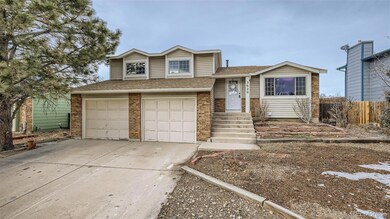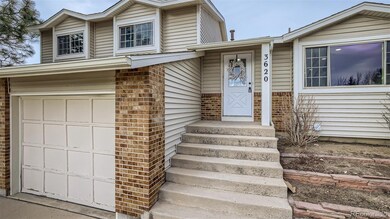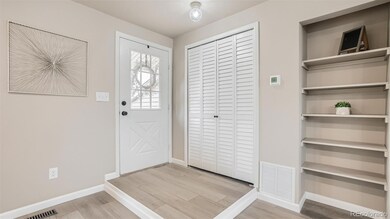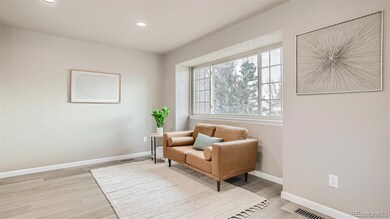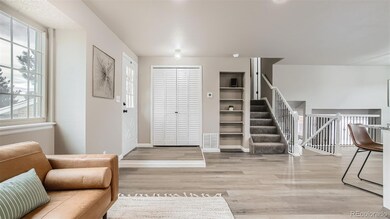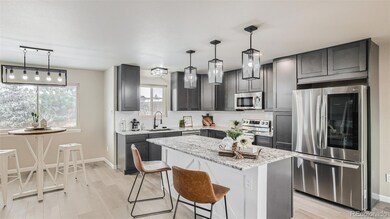
3620 Deep Haven Dr Colorado Springs, CO 80920
Briargate NeighborhoodEstimated Value: $434,000 - $510,026
Highlights
- Open Floorplan
- 1 Fireplace
- Private Yard
- Mountain Ridge Middle School Rated A-
- Granite Countertops
- Breakfast Area or Nook
About This Home
As of March 2023Where coming home is the highlight of your day … welcome to your new oasis of peace and serenity in this quiet neighborhood with mature trees and where pride of ownership is evident. This 4 bedroom, 3.5 bath home features a redesigned main level with an open, sunny floor plan and neutral palette throughout. Prepare to feel pampered in spa-like bathrooms with beautiful tile. Be delighted by the all-new kitchen featuring a new eat-at island and breakfast nook, plenty of new granite counter space, new cabinetry, new stainless steel appliances, and an oversized country sink with a restaurant-style retractable faucet that is as gorgeous as it is functional. The kitchen and entertaining areas plus the lower-level family room are seamlessly open - ensuring that you won't miss a moment of the conversation when hosting guests. The finished basement bonus room could be a 4th bedroom/junior suite and if used as such- overnight guests would have their own private bath w/5ft tiled walk-in shower. Your primary suite is spacious, and the all new adjoining bath affords you double sinks, tiled shower and plenty of counter space. The fireplace in the family room is warm and inviting; a perfect place to enjoy a good book with the ample natural light. All new lighting and plumbing fixtures, new luxury vinyl plank flooring and carpet, and fresh paint throughout give you peace of mind. There is a fully fenced backyard and patio doors bring in the sunlight. Make use of the convenient double-car garage with two separate bays and a concrete driveway for parking. Close to D20 schools, parks, shopping, and I25. Commuters and day trippers will fall in love. Make memories, find peace and fill your heart in your own personal sanctuary. Come, see it for yourself and feel the warmth of this home envelop you.
Last Agent to Sell the Property
Keller Williams Premier Realty, LLC License #40024272 Listed on: 01/12/2023

Last Buyer's Agent
Brendon Gagne
RE/MAX Properties Inc License #100097021

Home Details
Home Type
- Single Family
Est. Annual Taxes
- $1,146
Year Built
- Built in 1983 | Remodeled
Lot Details
- 8,450 Sq Ft Lot
- Partially Fenced Property
- Landscaped
- Level Lot
- Many Trees
- Private Yard
- Property is zoned R1-6 AO
Parking
- 2 Car Attached Garage
Home Design
- Tri-Level Property
- Frame Construction
- Composition Roof
Interior Spaces
- Open Floorplan
- Ceiling Fan
- 1 Fireplace
- Laundry in unit
Kitchen
- Breakfast Area or Nook
- Eat-In Kitchen
- Range
- Microwave
- Dishwasher
- Kitchen Island
- Granite Countertops
- Disposal
Flooring
- Carpet
- Vinyl
Bedrooms and Bathrooms
- 4 Bedrooms
Finished Basement
- Partial Basement
- 1 Bedroom in Basement
Outdoor Features
- Patio
Schools
- Frontier Elementary School
- Mountain Ridge Middle School
- Rampart High School
Utilities
- Forced Air Heating System
- Heating System Uses Natural Gas
- Natural Gas Connected
- Phone Available
- Cable TV Available
Community Details
- Misty Meadows At Briargate Subdivision
Listing and Financial Details
- Exclusions: Staging items
- Assessor Parcel Number 63034-16-011
Ownership History
Purchase Details
Home Financials for this Owner
Home Financials are based on the most recent Mortgage that was taken out on this home.Purchase Details
Home Financials for this Owner
Home Financials are based on the most recent Mortgage that was taken out on this home.Purchase Details
Home Financials for this Owner
Home Financials are based on the most recent Mortgage that was taken out on this home.Purchase Details
Home Financials for this Owner
Home Financials are based on the most recent Mortgage that was taken out on this home.Purchase Details
Home Financials for this Owner
Home Financials are based on the most recent Mortgage that was taken out on this home.Purchase Details
Purchase Details
Purchase Details
Similar Homes in Colorado Springs, CO
Home Values in the Area
Average Home Value in this Area
Purchase History
| Date | Buyer | Sale Price | Title Company |
|---|---|---|---|
| Ford Nathan | $505,000 | Stewart Title | |
| Wagner Derek | -- | New Title Company Name | |
| Watkins Mary E | -- | Land Title | |
| Finan Mary Elizabeth | $145,300 | Stewart Title | |
| Kaufman Rhonda R | $123,000 | First American Title | |
| Watkins Ron E | -- | -- | |
| Watkins Ron E | -- | -- | |
| Watkins Mary E | -- | -- |
Mortgage History
| Date | Status | Borrower | Loan Amount |
|---|---|---|---|
| Open | Ford Nathan | $465,000 | |
| Previous Owner | Wagner Derek | $292,500 | |
| Previous Owner | Watkins Ronald Eugene | $444,000 | |
| Previous Owner | Watkins Ron E | $162,937 | |
| Previous Owner | Watkins Ron E | $170,940 | |
| Previous Owner | Watkins Ron E | $155,700 | |
| Previous Owner | Watkins Mary E | $151,200 | |
| Previous Owner | Finan Mary Elizabeth | $145,300 | |
| Previous Owner | Kaufman Rhonda R | $125,460 |
Property History
| Date | Event | Price | Change | Sq Ft Price |
|---|---|---|---|---|
| 03/06/2023 03/06/23 | Sold | $505,000 | -1.0% | $237 / Sq Ft |
| 01/30/2023 01/30/23 | Pending | -- | -- | -- |
| 01/12/2023 01/12/23 | For Sale | $510,000 | -- | $240 / Sq Ft |
Tax History Compared to Growth
Tax History
| Year | Tax Paid | Tax Assessment Tax Assessment Total Assessment is a certain percentage of the fair market value that is determined by local assessors to be the total taxable value of land and additions on the property. | Land | Improvement |
|---|---|---|---|---|
| 2024 | $1,842 | $33,180 | $4,690 | $28,490 |
| 2023 | $1,842 | $33,180 | $4,690 | $28,490 |
| 2022 | $1,591 | $22,540 | $3,790 | $18,750 |
| 2021 | $1,146 | $23,190 | $3,900 | $19,290 |
| 2020 | $1,005 | $20,210 | $3,250 | $16,960 |
| 2019 | $995 | $20,210 | $3,250 | $16,960 |
| 2018 | $1,236 | $15,950 | $2,520 | $13,430 |
| 2017 | $1,232 | $15,950 | $2,520 | $13,430 |
| 2016 | $1,177 | $15,230 | $2,560 | $12,670 |
| 2015 | $1,175 | $15,230 | $2,560 | $12,670 |
| 2014 | $1,099 | $14,230 | $2,560 | $11,670 |
Agents Affiliated with this Home
-
DEREK WAGNER

Seller's Agent in 2023
DEREK WAGNER
Keller Williams Premier Realty, LLC
(719) 210-5258
3 in this area
505 Total Sales
-
B
Buyer's Agent in 2023
Brendon Gagne
RE/MAX
Map
Source: REcolorado®
MLS Number: 2125831
APN: 63034-16-011
- 7630 Pebble Path Place
- 3855 Beltana Dr
- 3865 Beltana Dr
- 8075 Freemantle Dr
- 8040 Essington Dr
- 7866 Brandy Cir
- 3460 Fair Dawn Dr
- 3930 Ayers Dr
- 3455 Sun River Place
- 7657 Lexington Manor Dr
- 8230 Contrails Dr
- 7636 Lexington Manor Dr
- 7634 Lexington Manor Dr
- 7675 Montane Dr
- 3920 Cyclone Dr
- 7920 Conifer Dr
- 3831 Smoke Tree Dr
- 7410 Hickorywood Dr
- 3447 Plantation Grove
- 3609 Plantation Grove
- 3620 Deep Haven Dr
- 3630 Deep Haven Dr
- 3610 Deep Haven Dr
- 3770 Misty Meadows Dr
- 3640 Deep Haven Dr
- 3760 Misty Meadows Dr
- 3625 Deep Haven Dr
- 3635 Deep Haven Dr
- 3645 Deep Haven Dr
- 3775 Misty Meadows Dr
- 3750 Misty Meadows Dr
- 3765 Misty Meadows Dr
- 3785 Misty Meadows Dr
- 3655 Deep Haven Dr
- 3755 Misty Meadows Dr
- 3815 Misty Meadows Dr
- 3820 Misty Meadows Dr
- 3660 Deep Haven Dr
- 3745 Misty Meadows Dr
- 7660 Dawnview Ct

