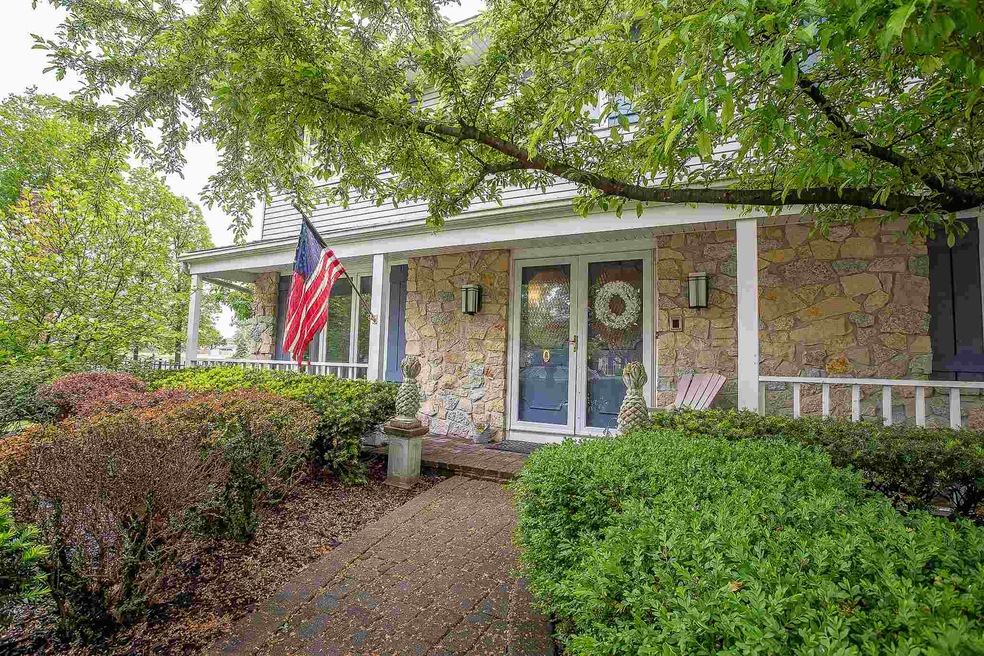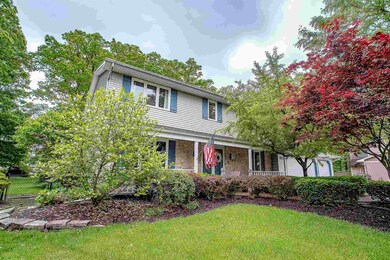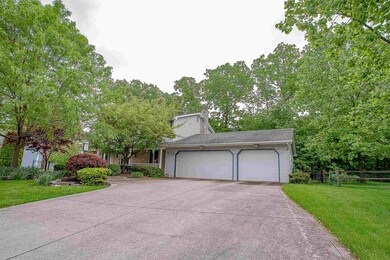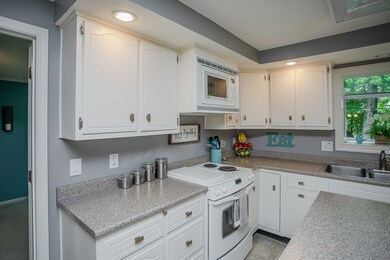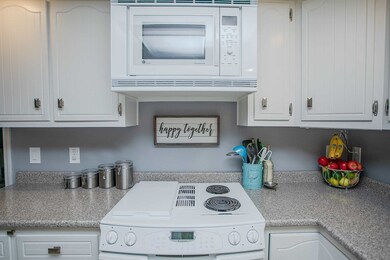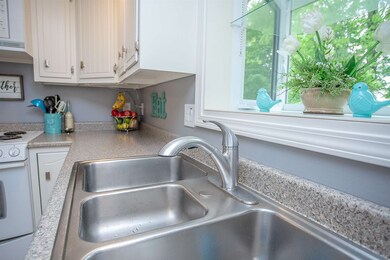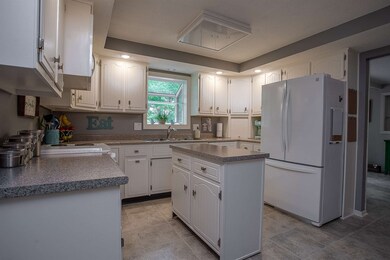
3620 Deer Cove Fort Wayne, IN 46815
Walden NeighborhoodHighlights
- Traditional Architecture
- 3 Car Attached Garage
- Walk-In Closet
- Cul-De-Sac
- Built-in Bookshelves
- En-Suite Primary Bedroom
About This Home
As of October 2019Meticulously maintained abode on a private cul-de-sac in a park like setting close to everything. You will love the expansive floor plan, sweeping open staircase, French doors, three-seasons room, massive deck, outdoor living space, and more! This property is oversized featuring a usable floor plan from start to finish. You will experience quiet niches and large open spaces throughout this home. Entertain guests from the rear home site, the cozy family room with gas log fireplace flanked by built-ins, or relax in your private den. The lower level is adorned with a wet bar, large mechanical and storage area, yoga/gym space, a huge recreational room and more! Don't miss out on the three-car garage with it's own workshop, the fenced yard, and your own private park on over one third acre. This home is dialed in! Close to shopping, trails, schools, and more!
Last Agent to Sell the Property
Eric Thrasher
RE/MAX Results Listed on: 08/14/2019

Home Details
Home Type
- Single Family
Est. Annual Taxes
- $2,250
Year Built
- Built in 1977
Lot Details
- 0.36 Acre Lot
- Lot Dimensions are 91x173
- Cul-De-Sac
- Level Lot
- Property is zoned R1
Parking
- 3 Car Attached Garage
Home Design
- Traditional Architecture
- Brick Exterior Construction
- Poured Concrete
Interior Spaces
- 2-Story Property
- Built-in Bookshelves
- Built-In Features
- Ceiling Fan
- Gas Log Fireplace
- Carbon Monoxide Detectors
- Gas And Electric Dryer Hookup
Bedrooms and Bathrooms
- 4 Bedrooms
- En-Suite Primary Bedroom
- Walk-In Closet
Attic
- Storage In Attic
- Pull Down Stairs to Attic
Basement
- Basement Fills Entire Space Under The House
- 1 Bathroom in Basement
Schools
- Glenwood Park Elementary School
- Lane Middle School
- Snider High School
Utilities
- Central Air
- Hot Water Heating System
- Heating System Uses Gas
Community Details
- Walden Subdivision
Listing and Financial Details
- Assessor Parcel Number 02-08-28-426-015.000-072
Ownership History
Purchase Details
Home Financials for this Owner
Home Financials are based on the most recent Mortgage that was taken out on this home.Purchase Details
Home Financials for this Owner
Home Financials are based on the most recent Mortgage that was taken out on this home.Similar Homes in Fort Wayne, IN
Home Values in the Area
Average Home Value in this Area
Purchase History
| Date | Type | Sale Price | Title Company |
|---|---|---|---|
| Warranty Deed | -- | Centurion Land Title Inc | |
| Warranty Deed | $196,000 | Metropolitan Title Of In |
Mortgage History
| Date | Status | Loan Amount | Loan Type |
|---|---|---|---|
| Open | $11,337 | FHA | |
| Closed | $8,196 | FHA | |
| Closed | $6,556 | FHA | |
| Open | $50,000 | New Conventional | |
| Closed | $6,320 | FHA | |
| Closed | $29,308 | New Conventional | |
| Open | $206,959 | FHA | |
| Previous Owner | $189,086 | New Conventional | |
| Previous Owner | $130,000 | Credit Line Revolving | |
| Previous Owner | $42,250 | Credit Line Revolving |
Property History
| Date | Event | Price | Change | Sq Ft Price |
|---|---|---|---|---|
| 10/01/2019 10/01/19 | Sold | $226,000 | +0.5% | $67 / Sq Ft |
| 08/21/2019 08/21/19 | Pending | -- | -- | -- |
| 08/20/2019 08/20/19 | Price Changed | $224,900 | -0.9% | $67 / Sq Ft |
| 08/14/2019 08/14/19 | For Sale | $226,999 | +15.8% | $68 / Sq Ft |
| 06/02/2017 06/02/17 | Sold | $196,000 | +3.2% | $59 / Sq Ft |
| 04/27/2017 04/27/17 | Pending | -- | -- | -- |
| 04/26/2017 04/26/17 | For Sale | $189,900 | -- | $57 / Sq Ft |
Tax History Compared to Growth
Tax History
| Year | Tax Paid | Tax Assessment Tax Assessment Total Assessment is a certain percentage of the fair market value that is determined by local assessors to be the total taxable value of land and additions on the property. | Land | Improvement |
|---|---|---|---|---|
| 2024 | $3,650 | $358,700 | $38,200 | $320,500 |
| 2023 | $3,650 | $318,500 | $38,200 | $280,300 |
| 2022 | $3,481 | $306,700 | $38,200 | $268,500 |
| 2021 | $2,996 | $265,900 | $38,200 | $227,700 |
| 2020 | $2,566 | $234,000 | $38,200 | $195,800 |
| 2019 | $2,339 | $214,800 | $38,200 | $176,600 |
| 2018 | $2,250 | $205,500 | $38,200 | $167,300 |
| 2017 | $2,173 | $197,000 | $38,200 | $158,800 |
| 2016 | $2,034 | $187,400 | $38,200 | $149,200 |
| 2014 | $3,643 | $175,300 | $38,200 | $137,100 |
| 2013 | $3,413 | $164,400 | $38,200 | $126,200 |
Agents Affiliated with this Home
-
E
Seller's Agent in 2019
Eric Thrasher
RE/MAX
-
J
Buyer's Agent in 2019
Justin Herber
Coldwell Banker Real Estate Gr
(260) 413-4942
2 in this area
88 Total Sales
-
L
Seller's Agent in 2017
Lisa Johnson
Coldwell Banker Real Estate Gr
Map
Source: Indiana Regional MLS
MLS Number: 201935312
APN: 02-08-28-426-015.000-072
- 6024 Andro Run
- 3707 Well Meadow Place
- 3822 Yardley Ct
- 3914 Maplecrest Rd
- 7286 Starks (Lot 11) Blvd
- 7342 Starks (Lot 8) Blvd
- 4101 Darby Dr
- 6603 Sunland Dr
- 3007 Bracebridge Place
- 5433 Hewitt Ln
- 6228 Birchdale Dr
- 6219 Birchdale Dr
- 6710 Kanata Ct
- 4128 Wedgewood Dr
- 5517 Tunbridge Crossing
- 5816 Bayside Dr
- 5720 Bayside Dr
- 4031 Hedwig Dr
- 3409 Delray Dr
- 2802 Arch Tree Place
