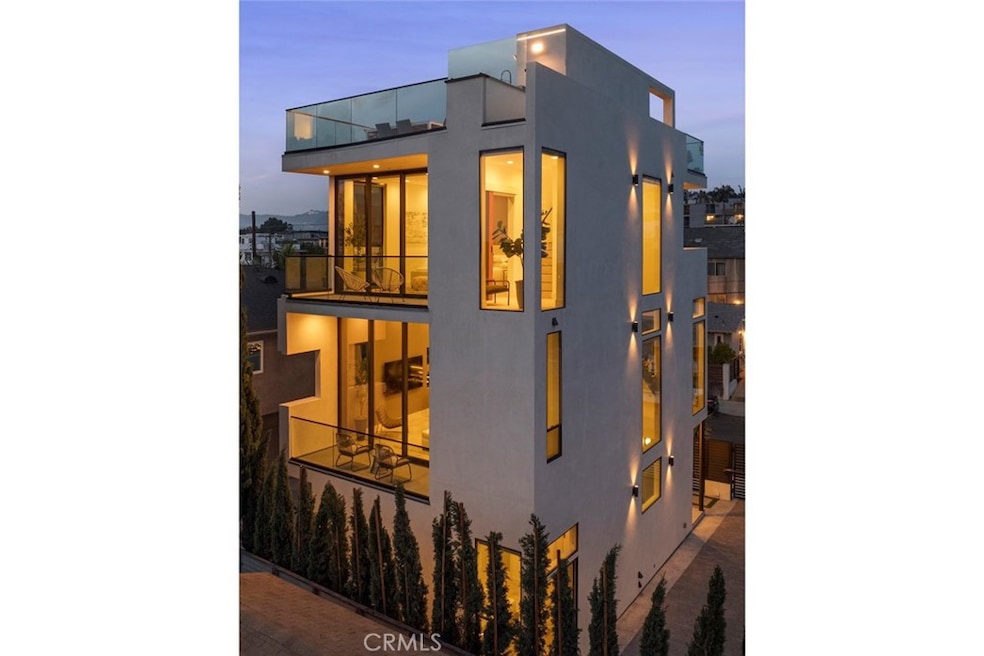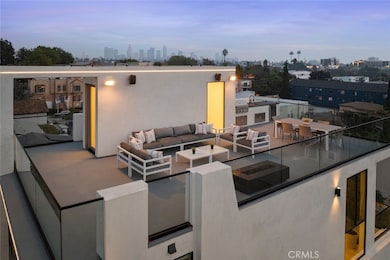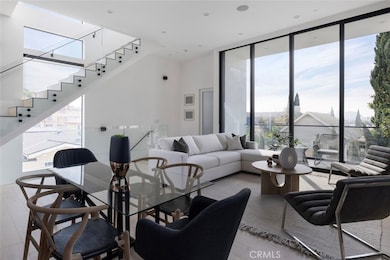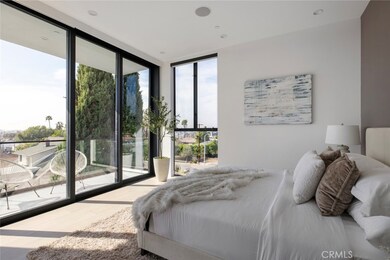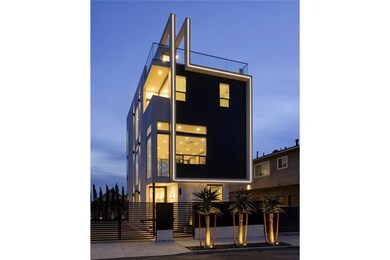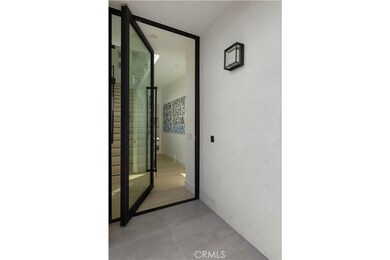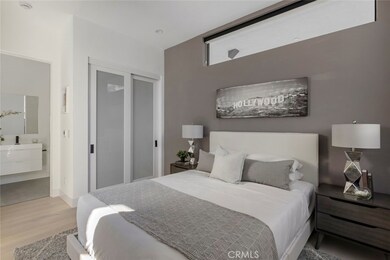3620 Ellsworth St Los Angeles, CA 90026
Highlights
- New Construction
- Rooftop Deck
- City Lights View
- John Marshall Senior High Rated A
- Primary Bedroom Suite
- 5-minute walk to Bellevue Park Recreation Center
About This Home
New Construction.
Jaw-dropping Silverlake residence with 360 degree views from it's private rooftop entertaining space!! This stunning Tri-level features a lobby-inspired entrance surrounded by walls of glass, which is a continued theme throughout the home, bringing the outside in on each level. 2 bedrooms, each with en-suite bathrooms & a laundry area complete the use of space on the 1st floor, w stairs leading up to the main living area. The 2nd floor main living space is one large expansive great room filled with natural light & views of DTLA through soaring 15 ft floor to ceiling windows. There is also a balcony with large patio doors that can be opened to increase your indoor/outdoor entertaining space. A world class exhibition style chef's kitchen completes the space without overpowering it with graceful, modern cabinetry & custom porcelain counter tops with seating for 6 at the counter. The entire space is a work of art. The 3rd floor is comprised entirely of the Primary suite w dual balconies, affording sunset & city light views. Your primary suite also features an extra large walk-in closet complete with custom built-ins for your convenience. Beyond the closet you will stroll into your enormous spa-inspired bathroom featuring a floating dual vanity, stand-alone soaking tub & a wall to wall shower enclosure with dual controls and rain heads. Making your way up the last staircase you will walk out onto your own private rooftop/entertainment/observation lounge. The entire roof was made to hold furniture & friends & comes with an outdoor kitchen. The views from this space are unlimited from downtown, to the Hollywood hills, to the coast & spectacular sunsets every night. You will probably be The Host for all of your of your future dinner/cocktail parties, or just come up to relax and recharge by yourself. This home is truly a work of art, where great care was taken both on the exterior design and color palette, to the flow of the interior floor-plan, & is now available for you to see in person. Call today to schedule your own private your!
Listing Agent
eHomes Brokerage Phone: 714-244-2744 License #01923986 Listed on: 11/15/2025
Home Details
Home Type
- Single Family
Est. Annual Taxes
- $7,020
Year Built
- Built in 2025 | New Construction
Lot Details
- 5,522 Sq Ft Lot
- Fenced
- New Fence
- Level Lot
- Front Yard Sprinklers
Parking
- 2 Car Garage
- 2 Open Parking Spaces
- Parking Available
- Driveway
- Automatic Gate
Property Views
- City Lights
- Mountain
Home Design
- Modern Architecture
- Entry on the 1st floor
- Flat Roof Shape
- Copper Plumbing
Interior Spaces
- 2,520 Sq Ft Home
- 3-Story Property
- Dual Staircase
- Built-In Features
- High Ceiling
- Recessed Lighting
- Double Pane Windows
- Blinds
- Entrance Foyer
- Combination Dining and Living Room
- Wood Flooring
Kitchen
- Breakfast Bar
- Gas Oven
- Dishwasher
- Stone Countertops
- Disposal
Bedrooms and Bathrooms
- 3 Bedrooms | 2 Main Level Bedrooms
- Primary Bedroom Suite
- Walk-In Closet
- Remodeled Bathroom
- Bathroom on Main Level
- Dual Vanity Sinks in Primary Bathroom
- Freestanding Bathtub
- Soaking Tub
- Multiple Shower Heads
- Separate Shower
Laundry
- Laundry Room
- Dryer
- Washer
Home Security
- Carbon Monoxide Detectors
- Fire and Smoke Detector
Outdoor Features
- Living Room Balcony
- Rooftop Deck
- Patio
- Terrace
- Exterior Lighting
Utilities
- Central Heating and Cooling System
- Vented Exhaust Fan
- Overhead Utilities
- Standard Electricity
- Natural Gas Connected
- Tankless Water Heater
Listing and Financial Details
- Security Deposit $10,950
- Rent includes gardener
- 12-Month Minimum Lease Term
- Available 11/10/25
- Tax Lot 12
- Tax Tract Number 1959
- Assessor Parcel Number 5401004001
Community Details
Overview
- No Home Owners Association
Recreation
- Bike Trail
Pet Policy
- Call for details about the types of pets allowed
Map
Source: California Regional Multiple Listing Service (CRMLS)
MLS Number: SB25256927
APN: 5401-004-001
- 598 N Hoover St
- 542 N Commonwealth Ave
- 827 Lucile Ave
- 718 N Hoover St
- 3415 Bellevue Ave
- 617 Micheltorena St
- 872 Lucile Ave Unit D
- 447 N Commonwealth Ave
- 3456 Plata St
- 441 N Commonwealth Ave
- 636 Robinson St
- 439 N Commonwealth Ave
- 816 Hyperion Ave
- 426 N Virgil Ave
- 700 N Dillon St
- 4038 Marathon St
- 854 Hyperion Ave Unit 1/2
- 802 N Dillon St
- 3125 London St
- 4124 Monroe St
- 651 Maltman Ave Unit 1/2
- 642 1/2 Maltman Ave
- 3630 Marathon St
- 3613 1/4 Bellevue Ave
- 3611 1/2 Bellevue Ave
- 627 Tularosa Dr
- 3522 Bellevue Ave
- 3920 Marathon St Unit 1
- 654 N Virgil Ave Unit FL3-ID1371
- 872 Lucile Ave Unit A
- 654 N Virgil Ave
- 611 N Virgil Ave Unit FL3-ID1335
- 611 N Virgil Ave Unit FL2-ID1334
- 611 N Virgil Ave
- 3455 Plata St Unit 3455 half
- 3414 London St Unit 1
- 3414 London St Unit 3
- 3457 Plata St
- 630 Robinson St
- 728 Robinson St
