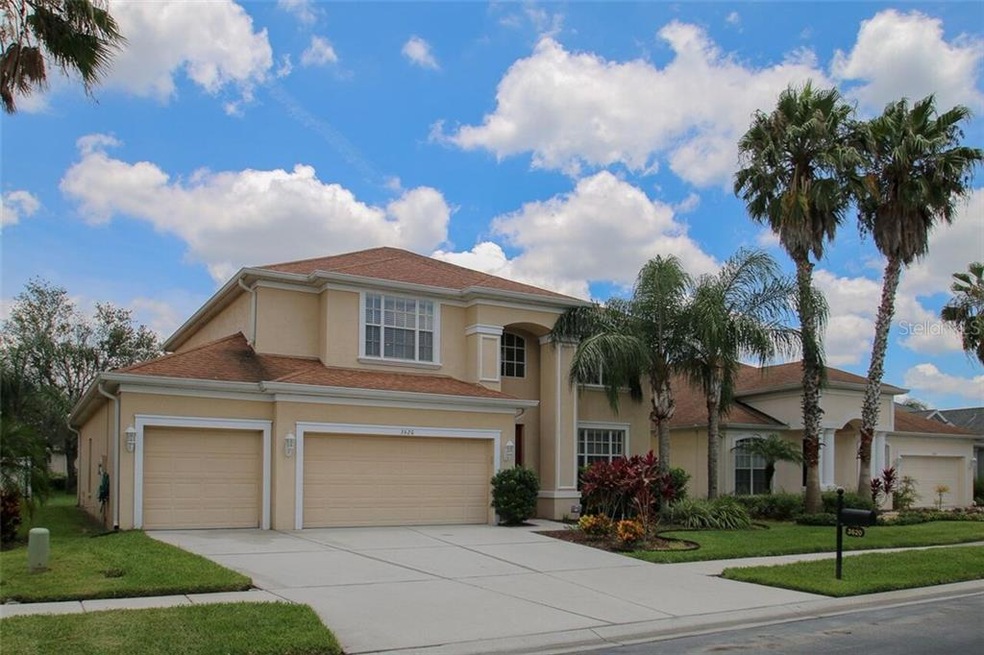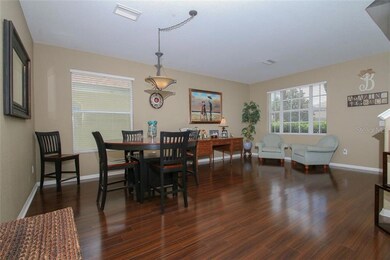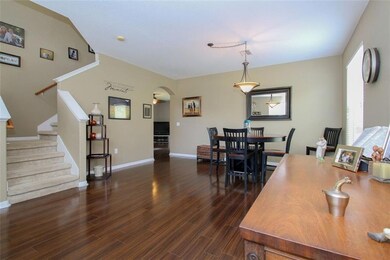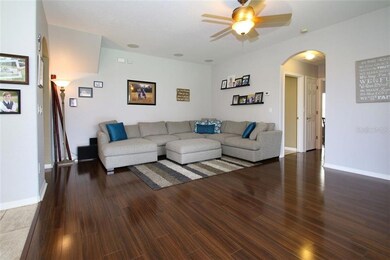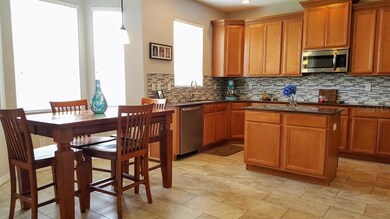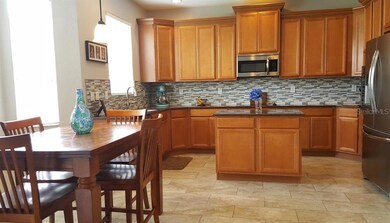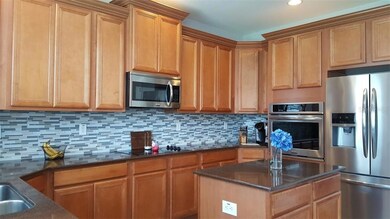
3620 Fiddlers Green Loop Wesley Chapel, FL 33544
Seven Oaks NeighborhoodEstimated Value: $554,577 - $683,000
Highlights
- Fitness Center
- Gated Community
- Traditional Architecture
- Cypress Creek Middle Rated A-
- Deck
- Attic
About This Home
As of October 2017GREAT VALUE, GATED SEVEN OAKS! SPACIOUS 5BR/BONUS/3BA/3CG Move-in Ready, can close anytime! Beautiful Wood Laminate Floors thru out the 1st floor. Formal LR/DR is 24X16 allowing ease of flexible room use. Huge Family Room is wired for Surround Sound & open to the oversized Kitchen for easy family gathering. Pocket Triple Glass Sliders open out to the large screened Lanai for outdoor relaxing. The Kitchen boasts an Island, 42” Maple Cabinetry w/exquisite Crown Molding. Granite Counters add elegance, matched by lovely Decorator Backsplash & 3 YR New Top of the Line Stainless Steel Appliances. 1st floor 5th BR makes a perfect guest BR, has a Walk in Closet & Full Bath! 2nd floor offers Master BR, BR2,3 &4 plus Bonus Room. Master Suite is a Grand Size, enough to have a Sitting Area! Sumptuous Master Bath has s a Garden Tub, Separate Shower and His & Hers Walk in Closets! This family home has a spacious backyard, can easily fit a Pool if desired, and is partially fenced on 2 sides. Walk to A- RATED Seven Oaks Elementary few blocks over, or to a playground few doors down. Your family will enjoy the Seven Oaks 3 Resort Pools, including a Lap Pool, Water Slides, Kiddie Splash water park, Club Café, 30 Seat Theater, Gym, Covered Playgrounds, Tennis Courts & more. Convenient location! Within 4 miles to I-75 & 275, The Outlets, Wiregrass Mall, Restaurants, Hospitals & the NEW Ice Center! HOA $124/yr. Taxes shown include CDD Fee. Backyard swing set free to stay if buyer wants.
Last Agent to Sell the Property
BHHS FLORIDA PROPERTIES GROUP License #585782 Listed on: 06/29/2017

Home Details
Home Type
- Single Family
Est. Annual Taxes
- $4,935
Year Built
- Built in 2006
Lot Details
- 6,720 Sq Ft Lot
- West Facing Home
- Mature Landscaping
- Landscaped with Trees
- Property is zoned MPUD
HOA Fees
- $10 Monthly HOA Fees
Parking
- 3 Car Attached Garage
Home Design
- Traditional Architecture
- Bi-Level Home
- Slab Foundation
- Shingle Roof
- Block Exterior
- Stucco
Interior Spaces
- 2,922 Sq Ft Home
- Ceiling Fan
- Blinds
- Rods
- Sliding Doors
- Entrance Foyer
- Family Room
- Combination Dining and Living Room
- Bonus Room
- Inside Utility
- Attic
Kitchen
- Eat-In Kitchen
- Oven
- Cooktop
- Microwave
- Dishwasher
- Solid Surface Countertops
- Disposal
Flooring
- Carpet
- Laminate
- Ceramic Tile
Bedrooms and Bathrooms
- 5 Bedrooms
- Split Bedroom Floorplan
- Walk-In Closet
- 3 Full Bathrooms
Home Security
- Security System Owned
- Fire and Smoke Detector
Eco-Friendly Details
- Energy-Efficient Insulation
- Reclaimed Water Irrigation System
Outdoor Features
- Deck
- Covered patio or porch
- Rain Gutters
Schools
- Seven Oaks Elementary School
- John Long Middle School
- Wiregrass Ranch High School
Utilities
- Zoned Heating and Cooling
- Heating Available
- Water Filtration System
- Electric Water Heater
- Cable TV Available
Listing and Financial Details
- Legal Lot and Block 38 / 51
- Assessor Parcel Number 24-26-19-0080-05100-0380
- $2,100 per year additional tax assessments
Community Details
Overview
- Seven Oaks Prcl S 4A/S 4B/S 5B Subdivision
- Association Owns Recreation Facilities
- The community has rules related to deed restrictions
- Planned Unit Development
Recreation
- Tennis Courts
- Community Playground
- Fitness Center
- Community Pool
- Park
Security
- Gated Community
Ownership History
Purchase Details
Home Financials for this Owner
Home Financials are based on the most recent Mortgage that was taken out on this home.Purchase Details
Home Financials for this Owner
Home Financials are based on the most recent Mortgage that was taken out on this home.Purchase Details
Home Financials for this Owner
Home Financials are based on the most recent Mortgage that was taken out on this home.Similar Homes in Wesley Chapel, FL
Home Values in the Area
Average Home Value in this Area
Purchase History
| Date | Buyer | Sale Price | Title Company |
|---|---|---|---|
| Witherspoon Chaunci D | $337,300 | Attorney | |
| Bauroth Jefferson A | $230,000 | Island Title Services Inc | |
| Padilla Nestor | $400,812 | Alday Donalson Title Agencie |
Mortgage History
| Date | Status | Borrower | Loan Amount |
|---|---|---|---|
| Open | Witherspoon Chaunci D | $390,000 | |
| Closed | Witherspoon Chaunci D | $291,428 | |
| Closed | Witherspoon Chaunci D | $286,663 | |
| Previous Owner | Bauroth Jefferson A | $184,000 | |
| Previous Owner | Padilla Nestor | $320,649 |
Property History
| Date | Event | Price | Change | Sq Ft Price |
|---|---|---|---|---|
| 01/03/2018 01/03/18 | Off Market | $337,250 | -- | -- |
| 10/04/2017 10/04/17 | Sold | $337,250 | -0.8% | $115 / Sq Ft |
| 08/17/2017 08/17/17 | Pending | -- | -- | -- |
| 08/02/2017 08/02/17 | Price Changed | $339,900 | -1.5% | $116 / Sq Ft |
| 07/21/2017 07/21/17 | Price Changed | $345,000 | -0.8% | $118 / Sq Ft |
| 06/29/2017 06/29/17 | For Sale | $347,900 | -- | $119 / Sq Ft |
Tax History Compared to Growth
Tax History
| Year | Tax Paid | Tax Assessment Tax Assessment Total Assessment is a certain percentage of the fair market value that is determined by local assessors to be the total taxable value of land and additions on the property. | Land | Improvement |
|---|---|---|---|---|
| 2024 | $7,192 | $322,280 | -- | -- |
| 2023 | $7,010 | $312,900 | $0 | $0 |
| 2022 | $6,526 | $303,790 | $0 | $0 |
| 2021 | $6,449 | $294,950 | $40,656 | $254,294 |
| 2020 | $6,384 | $290,880 | $40,656 | $250,224 |
| 2019 | $6,266 | $284,347 | $40,656 | $243,691 |
| 2018 | $6,740 | $275,481 | $40,656 | $234,825 |
| 2017 | $4,882 | $210,618 | $0 | $0 |
| 2016 | $4,935 | $202,043 | $0 | $0 |
| 2015 | $5,042 | $200,639 | $0 | $0 |
| 2014 | $4,885 | $229,877 | $35,011 | $194,866 |
Agents Affiliated with this Home
-
Mercy Barragan

Seller's Agent in 2017
Mercy Barragan
BHHS FLORIDA PROPERTIES GROUP
(813) 494-6797
3 in this area
38 Total Sales
-
Ginny Zukowski

Buyer's Agent in 2017
Ginny Zukowski
FUTURE HOME REALTY INC
(813) 997-3290
9 Total Sales
Map
Source: Stellar MLS
MLS Number: T2890589
APN: 24-26-19-0080-05100-0380
- 3510 Hickory Hammock Loop
- 3254 Grassglen Place
- 3656 Kalanchoe Place
- 3211 Grassglen Place
- 27353 Edenfield Dr
- 3543 Watermark Dr
- 3844 Silverlake Way
- 3901 Silverlake Way
- 3922 Silverlake Way
- 3207 Sunwatch Dr
- 27427 Mistflower Dr
- 26835 Juniper Bay Dr
- 27130 Firebush Dr
- 27209 Firebush Dr
- 26620 Shoregrass Dr
- 3147 Sunwatch Dr
- 4116 Knollpoint Dr
- 27325 Mistflower Dr
- 3144 Sunwatch Dr
- 3227 Watermark Dr
- 3620 Fiddlers Green Loop
- 3626 Fiddlers Green Loop
- 3614 Fiddlers Green Loop
- 3619 Hickory Hammock Loop
- 3608 Fiddlers Green Loop
- 3625 Hickory Hammock Loop
- 3613 Hickory Hammock Loop
- 3634 Fiddlers Green Loop
- 3621 Fiddlers Green Loop
- 3607 Hickory Hammock Loop
- 3631 Hickory Hammock Loop
- 3627 Fiddlers Green Loop
- 3615 Fiddlers Green Loop
- 3600 Fiddlers Green Loop
- 3607 Fiddlers Green Loop
- 3633 Fiddlers Green Loop
- 3601 Hickory Hammock Loop
- 3550 Fiddlers Green Loop
- 3433 Fiddlers Green Loop
- 3618 Hickory Hammock Loop
