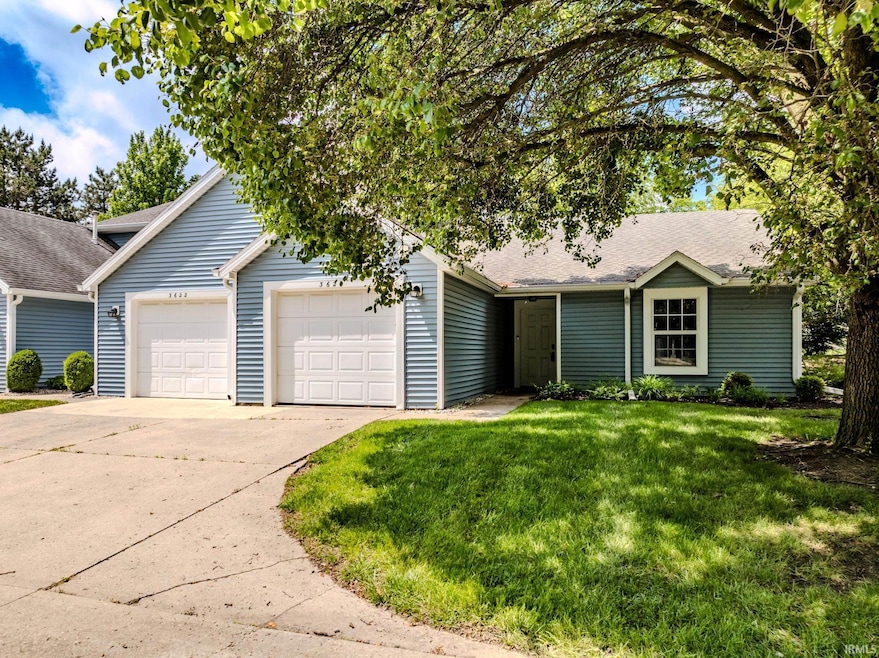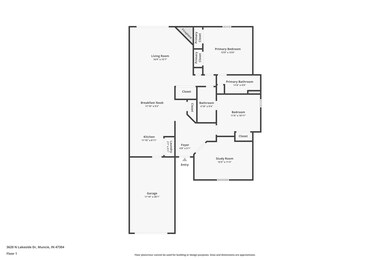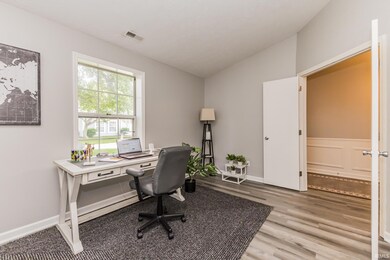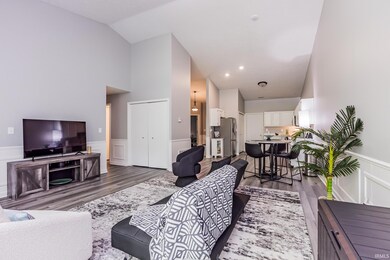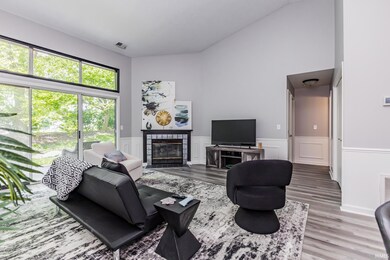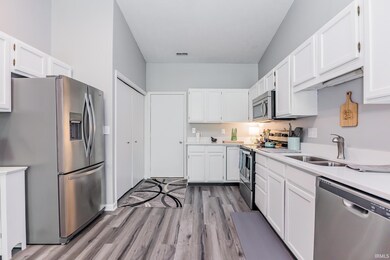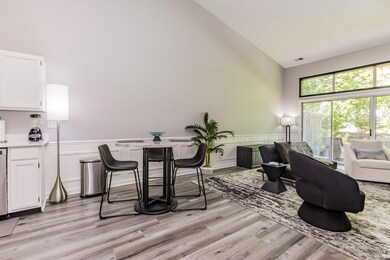
3620 N Lakeside Dr Muncie, IN 47304
Estimated payment $1,042/month
Highlights
- Open Floorplan
- Backs to Open Ground
- 1 Car Attached Garage
- Vaulted Ceiling
- Stone Countertops
- Eat-In Kitchen
About This Home
Beautifully Remodeled Condo in Popular Sandpiper Lakes! Step into this stunning condo featuring stylish updates and modern finishes throughout. The one story, open floor plans with vaulted ceilings gives it a bright, airy feel. Enjoy durable newer vinyl plank flooring and a fresh, neutral color palette that complements any décor. The kitchen was refreshed in 2021 with painted cabinetry, sleek quartz countertops, and a new sink—perfect for everyday cooking or entertaining guests. The exterior has been well cared for with new siding added in 2022 and gutter guards installed in 2024. Additional updates include fresh paint, updated lighting, classic wainscoting, and a new dryer exhaust vent for peace of mind. Located just minutes from Ball State University, shopping, restaurants, and more—this condo offers comfort, convenience, and style in one fantastic package. Don’t miss your chance to call Sandpiper Lakes home!
Last Listed By
Coldwell Banker Real Estate Group Brokerage Phone: 765-717-2310 Listed on: 06/03/2025

Property Details
Home Type
- Condominium
Est. Annual Taxes
- $1,391
Year Built
- Built in 1986
Parking
- 1 Car Attached Garage
- Garage Door Opener
- Driveway
Home Design
- Planned Development
- Slab Foundation
- Shingle Roof
- Asphalt Roof
- Vinyl Construction Material
Interior Spaces
- 1,394 Sq Ft Home
- 1-Story Property
- Open Floorplan
- Built-in Bookshelves
- Chair Railings
- Vaulted Ceiling
- Wood Burning Fireplace
- Entrance Foyer
- Living Room with Fireplace
- Vinyl Flooring
- Pull Down Stairs to Attic
Kitchen
- Eat-In Kitchen
- Electric Oven or Range
- Stone Countertops
- Disposal
Bedrooms and Bathrooms
- 2 Bedrooms
- 2 Full Bathrooms
- Separate Shower
Laundry
- Laundry on main level
- Washer and Electric Dryer Hookup
Home Security
Schools
- Westview Elementary School
- Northside Middle School
- Central High School
Utilities
- Forced Air Heating and Cooling System
- Heating System Uses Gas
- Cable TV Available
Additional Features
- Patio
- Backs to Open Ground
- Suburban Location
Community Details
- Sandpiper Lakes Subdivision
- Fire and Smoke Detector
Listing and Financial Details
- Assessor Parcel Number 18-07-31-402-009.000-003
Map
Home Values in the Area
Average Home Value in this Area
Tax History
| Year | Tax Paid | Tax Assessment Tax Assessment Total Assessment is a certain percentage of the fair market value that is determined by local assessors to be the total taxable value of land and additions on the property. | Land | Improvement |
|---|---|---|---|---|
| 2024 | $1,391 | $127,300 | $16,200 | $111,100 |
| 2023 | $1,245 | $112,700 | $13,500 | $99,200 |
| 2022 | $1,126 | $100,800 | $13,500 | $87,300 |
| 2021 | $1,016 | $89,800 | $14,200 | $75,600 |
| 2020 | $947 | $82,900 | $14,200 | $68,700 |
| 2019 | $947 | $82,900 | $14,200 | $68,700 |
| 2018 | $947 | $82,900 | $14,200 | $68,700 |
| 2017 | $930 | $81,200 | $13,700 | $67,500 |
| 2016 | $928 | $81,000 | $13,000 | $68,000 |
| 2014 | $1,719 | $83,300 | $13,000 | $70,300 |
| 2013 | -- | $78,700 | $12,500 | $66,200 |
Property History
| Date | Event | Price | Change | Sq Ft Price |
|---|---|---|---|---|
| 06/05/2025 06/05/25 | Pending | -- | -- | -- |
| 06/03/2025 06/03/25 | For Sale | $165,000 | +22.7% | $118 / Sq Ft |
| 07/18/2022 07/18/22 | Sold | $134,500 | +3.5% | $96 / Sq Ft |
| 06/14/2022 06/14/22 | Pending | -- | -- | -- |
| 06/13/2022 06/13/22 | For Sale | $129,900 | +51.6% | $93 / Sq Ft |
| 10/10/2018 10/10/18 | Sold | $85,700 | -4.7% | $61 / Sq Ft |
| 09/27/2018 09/27/18 | Pending | -- | -- | -- |
| 09/05/2018 09/05/18 | For Sale | $89,900 | 0.0% | $64 / Sq Ft |
| 09/05/2018 09/05/18 | Price Changed | $89,900 | -2.8% | $64 / Sq Ft |
| 08/18/2018 08/18/18 | Pending | -- | -- | -- |
| 08/08/2018 08/08/18 | Price Changed | $92,500 | -2.6% | $66 / Sq Ft |
| 07/12/2018 07/12/18 | Price Changed | $95,000 | -3.1% | $68 / Sq Ft |
| 06/27/2018 06/27/18 | For Sale | $98,000 | +40.0% | $70 / Sq Ft |
| 07/08/2015 07/08/15 | Sold | $70,000 | -27.8% | $50 / Sq Ft |
| 05/12/2015 05/12/15 | Pending | -- | -- | -- |
| 08/01/2014 08/01/14 | For Sale | $97,000 | -- | $70 / Sq Ft |
Purchase History
| Date | Type | Sale Price | Title Company |
|---|---|---|---|
| Deed | -- | None Listed On Document | |
| Warranty Deed | $134,500 | Stauffer Terry A | |
| Warranty Deed | -- | None Available | |
| Interfamily Deed Transfer | -- | Itic |
Mortgage History
| Date | Status | Loan Amount | Loan Type |
|---|---|---|---|
| Previous Owner | $80,000 | New Conventional |
Similar Homes in Muncie, IN
Source: Indiana Regional MLS
MLS Number: 202520934
APN: 18-07-31-402-009.000-003
- 3702 N Lakeside Dr
- 3807 N Lakeside Dr
- 3934 N Lakeside Dr
- 3700 BLK W Bethel Ave
- 0 W Hessler Rd Unit 1 202304259
- 4104 W Friar Dr
- 4105 W Friar Dr
- 4400 W Friar Dr
- 4000 Blk N Morrison Rd
- Tract #2 N Morrison Rd
- 4411 W Friar Dr
- 4704 N Camelot Dr
- 4808 N Camelot Dr
- 3805 W Allen Ct
- 3705 W Pettigrew Dr
- 3400 W Riggin Rd Unit 6
- 3400 W Riggin Rd Unit 31
- 2912 W Twickingham Dr
- 3208 W Riggin Rd
- 3048 W Applewood Ct
