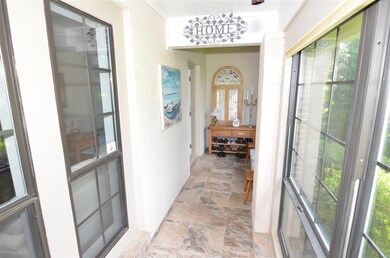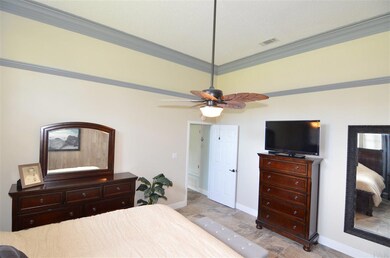
3620 Tiger Point Blvd Gulf Breeze, FL 32563
Estimated Value: $430,000 - $474,379
Highlights
- Parking available for a boat
- On Golf Course
- Updated Kitchen
- Oriole Beach Elementary School Rated A-
- In Ground Pool
- Contemporary Architecture
About This Home
As of February 2020Beautiful Custom Built Move In Ready updated pool home in desirable Tiger Point Village. Large landscaped corner lot provides plenty of curbside appeal. Unique sunlit atrium entrance. Wood burning fireplace in the living room. The updated master bedroom has vaulted ceilings with large crown molding and a feature wall. Skylight in the updated master bathroom. Guest bathroom and kitchen have also been updated. Quartz countertops throughout. New kitchen appliances. Updated tile flooring. Outdoors, enjoy a spacious back patio with gunite pool plus plenty of backyard. New fence. Sprinkler system and well. Roof replaced in 2016. Lots of cabinets and counter space in the 2 car garage for tools and home projects. Boat parking space on South side of home. Has Termite Bond. 1 year Home Warranty, Klipsch speakers in ceiling. Updated electrical and plumbing. Electronic exterior door locks. Don't Miss This Beauty!
Last Agent to Sell the Property
Nick Reed
KELLER WILLIAMS REALTY GULF COAST Listed on: 10/18/2019

Last Buyer's Agent
Nick Reed
KELLER WILLIAMS REALTY GULF COAST Listed on: 10/18/2019

Home Details
Home Type
- Single Family
Est. Annual Taxes
- $3,641
Year Built
- Built in 1985
Lot Details
- 0.3 Acre Lot
- On Golf Course
- Privacy Fence
- Back Yard Fenced
HOA Fees
- $12 Monthly HOA Fees
Parking
- 2 Car Garage
- Side or Rear Entrance to Parking
- Garage Door Opener
- Guest Parking
- On-Street Parking
- Parking available for a boat
Home Design
- Contemporary Architecture
- Gable Roof Shape
- Brick Exterior Construction
- Slab Foundation
- Frame Construction
- Shingle Roof
- Ridge Vents on the Roof
Interior Spaces
- 1,741 Sq Ft Home
- 1-Story Property
- Sound System
- Crown Molding
- High Ceiling
- Ceiling Fan
- Fireplace
- Double Pane Windows
- Blinds
- Insulated Doors
- Formal Dining Room
- Inside Utility
- Tile Flooring
Kitchen
- Updated Kitchen
- Eat-In Kitchen
- Breakfast Bar
- Oven
- Microwave
- ENERGY STAR Qualified Refrigerator
- Dishwasher
- Disposal
Bedrooms and Bathrooms
- 3 Bedrooms
- Walk-In Closet
- Remodeled Bathroom
- 2 Full Bathrooms
- Dual Vanity Sinks in Primary Bathroom
- Separate Shower
- Window or Skylight in Bathroom
Home Security
- Smart Thermostat
- Fire and Smoke Detector
Pool
- In Ground Pool
- Gunite Pool
Outdoor Features
- Patio
- Rain Gutters
Schools
- Oriole Beach Elementary School
- Gulf Breeze Middle School
- Gulf Breeze High School
Utilities
- Central Heating and Cooling System
- Heat Pump System
- Agricultural Well Water Source
- Electric Water Heater
- High Speed Internet
- Satellite Dish
- Cable TV Available
Additional Features
- Energy-Efficient Insulation
- Property is near a golf course
Listing and Financial Details
- Home warranty included in the sale of the property
- Assessor Parcel Number 292S28544000G000010
Community Details
Overview
- Association fees include deed restrictions
- Tiger Point Village Subdivision
Recreation
- Golf Course Community
Ownership History
Purchase Details
Home Financials for this Owner
Home Financials are based on the most recent Mortgage that was taken out on this home.Purchase Details
Home Financials for this Owner
Home Financials are based on the most recent Mortgage that was taken out on this home.Similar Homes in Gulf Breeze, FL
Home Values in the Area
Average Home Value in this Area
Purchase History
| Date | Buyer | Sale Price | Title Company |
|---|---|---|---|
| Caager Michael Vincent | $335,000 | Emerald Coast Ttl Inc Gulf B | |
| Reed Nick Edward | $289,000 | Emerald Coast Title Inc |
Mortgage History
| Date | Status | Borrower | Loan Amount |
|---|---|---|---|
| Open | Canger Michael Vincent | $71,862 | |
| Open | Canger Michael Vincent | $324,516 | |
| Closed | Caager Michael Vincent | $318,250 | |
| Previous Owner | Reed Nick Edward | $289,000 | |
| Previous Owner | Simmons Homer P | $110,980 |
Property History
| Date | Event | Price | Change | Sq Ft Price |
|---|---|---|---|---|
| 02/24/2020 02/24/20 | Sold | $335,000 | -4.0% | $192 / Sq Ft |
| 01/08/2020 01/08/20 | Pending | -- | -- | -- |
| 12/21/2019 12/21/19 | Price Changed | $349,000 | -5.5% | $200 / Sq Ft |
| 12/02/2019 12/02/19 | Price Changed | $369,263 | -2.6% | $212 / Sq Ft |
| 11/03/2019 11/03/19 | Price Changed | $379,263 | -2.6% | $218 / Sq Ft |
| 10/28/2019 10/28/19 | Price Changed | $389,263 | -2.5% | $224 / Sq Ft |
| 10/18/2019 10/18/19 | For Sale | $399,263 | +38.2% | $229 / Sq Ft |
| 10/24/2017 10/24/17 | Sold | $289,000 | 0.0% | $166 / Sq Ft |
| 09/05/2017 09/05/17 | Pending | -- | -- | -- |
| 07/17/2017 07/17/17 | For Sale | $289,000 | -- | $166 / Sq Ft |
Tax History Compared to Growth
Tax History
| Year | Tax Paid | Tax Assessment Tax Assessment Total Assessment is a certain percentage of the fair market value that is determined by local assessors to be the total taxable value of land and additions on the property. | Land | Improvement |
|---|---|---|---|---|
| 2024 | $3,641 | $308,515 | -- | -- |
| 2023 | $3,641 | $299,529 | $0 | $0 |
| 2022 | $3,550 | $290,805 | $0 | $0 |
| 2021 | $3,496 | $282,335 | $60,000 | $222,335 |
| 2020 | $3,815 | $265,368 | $0 | $0 |
| 2019 | $2,593 | $224,275 | $0 | $0 |
| 2017 | $1,818 | $162,847 | $0 | $0 |
| 2016 | $1,787 | $159,498 | $0 | $0 |
| 2015 | $1,808 | $158,389 | $0 | $0 |
| 2014 | $1,820 | $157,132 | $0 | $0 |
Agents Affiliated with this Home
-

Seller's Agent in 2020
Nick Reed
KELLER WILLIAMS REALTY GULF COAST
(352) 514-4596
3 in this area
3 Total Sales
-
Saralyn Englert
S
Seller's Agent in 2017
Saralyn Englert
Coldwell Banker Realty
(850) 380-8701
10 in this area
29 Total Sales
-
Amy Wise

Buyer's Agent in 2017
Amy Wise
Levin Rinke Realty
(850) 816-5947
17 in this area
98 Total Sales
Map
Source: Pensacola Association of REALTORS®
MLS Number: 562497
APN: 29-2S-28-5440-00G00-0010
- 1358 Calcutta Dr
- 1418 Sterling Point Dr
- 1324 Sterling Point Place
- 1180 Lionsgate Ln
- 1200 Willowood Ln
- 1187 Lionsgate Ln
- 1153 Lionsgate Ln
- 1124 Willowood Cir
- 3756 Bengal Rd
- 3729 Tiger Point Blvd
- 3774 McNemar Ct
- 1110 Lionsgate Ln
- 3733 Tiger Point Blvd
- 1550 Oakhill Rd
- 1100 Willowood Cir
- 3345 Green Briar Cir
- 1515 Mariners Cir
- 1346 Sea Grove Ct
- 1334 Sea Grove Ct
- 3416 Southwind Dr
- 3620 Tiger Point Blvd
- 3624 Tiger Point Blvd
- 1357 Tiger Ln Unit 1
- 3618 Tiger Point Blvd
- 1358 Tiger Ln
- 3630 Tiger Point Blvd
- 0 Tiger Ln
- 1339 Tiger Ln
- 1366 Tiger Ln
- 3623 Tiger Point Blvd
- 3621 Tiger Point Blvd
- 3632 Tiger Point Blvd
- 3616 Tiger Point Blvd
- 1329 Tiger Ln
- 1340 Tiger Ln
- 3627 Tiger Point Blvd
- 3619 Tiger Point Blvd
- 3629 Tiger Point Blvd
- 1464 Bombay Cove
- 3634 Tiger Point Blvd






