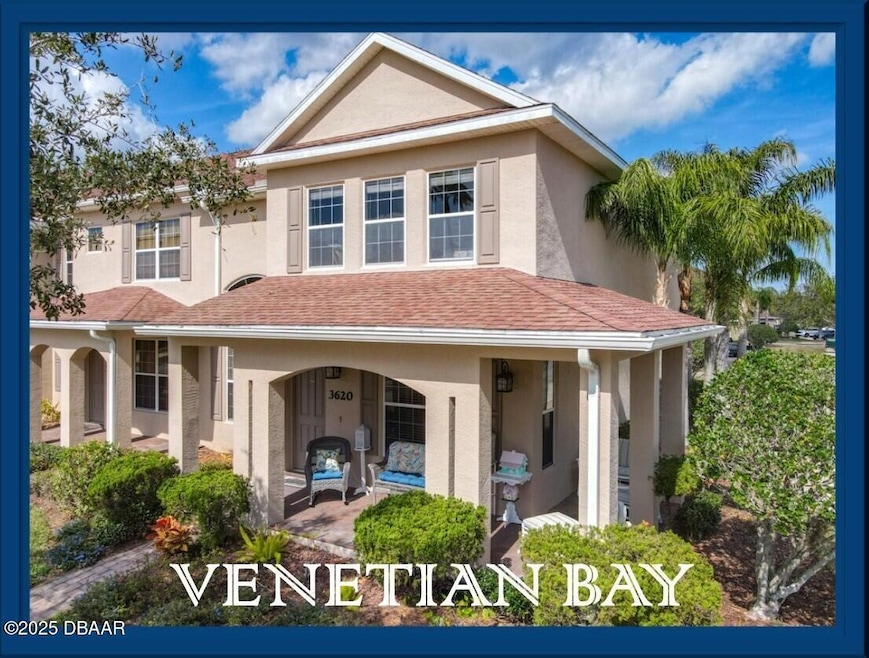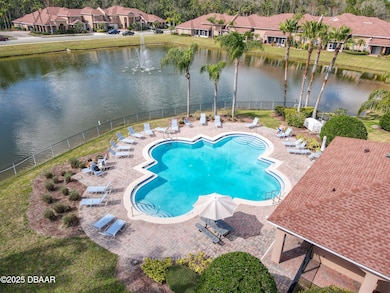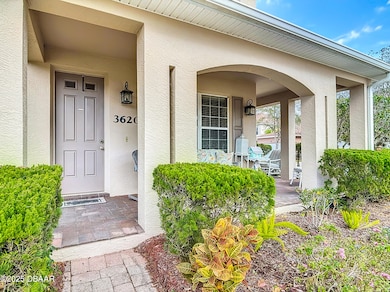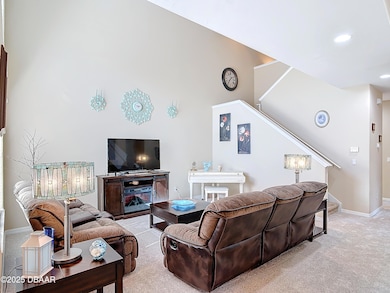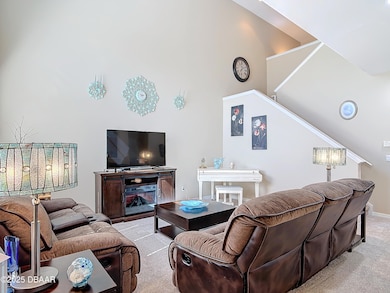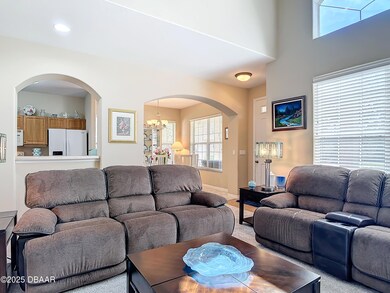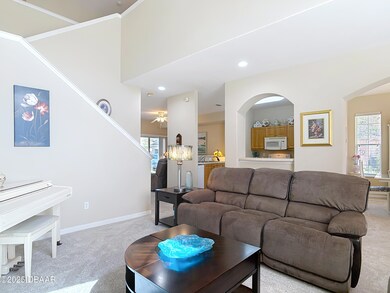3620 Tresto St New Smyrna Beach, FL 32168
Venetian Bay NeighborhoodEstimated payment $2,420/month
Highlights
- Pond View
- Community Pool
- Wrap Around Porch
- Open Floorplan
- Den
- 2 Car Attached Garage
About This Home
A Two-story Townhome in Venetian Bay's sought after Parkside Community is being offered. Stepping through the front door into the spacious living area has your eyes moving upward to the cathedral ceilings. Enjoy living in an open floor plan with loads of natural light. Open archways allow for conversation through the kitchen and first floor living space. Sliding glass doors open to rear patio, great for grilling. Enter the Owners' Suite through French doors with lake and fountain views. Primary Bath Ensuite has a double shower and walk-in wardrobe. Guest Bedroom is a junior primary suite with its own bath. Loft space at the top of stairs can be used as an office or library. Spend your days relaxing on the wrap-around porch or take a swim in the community's lake view pool. Additional storage under stairs. New: Washer, Dryer, Refrigerator, Disposal, gutters, freshly painted epoxy garage floor and 1st floor carpeting. AC New in 2022. Additional refrigerator in garage will convey with sale. Parkside Amenities include pool, tennis, pickleball, and basketball hoop.
Property Details
Home Type
- Multi-Family
Est. Annual Taxes
- $4,582
Year Built
- Built in 2007
Lot Details
- 4,391 Sq Ft Lot
- Southeast Facing Home
HOA Fees
Parking
- 2 Car Attached Garage
Home Design
- Property Attached
- Block Foundation
- Shingle Roof
- Concrete Block And Stucco Construction
Interior Spaces
- 1,827 Sq Ft Home
- 2-Story Property
- Open Floorplan
- Living Room
- Dining Room
- Den
- Pond Views
Kitchen
- Electric Range
- Microwave
- Dishwasher
- Disposal
Flooring
- Carpet
- Tile
Bedrooms and Bathrooms
- 2 Bedrooms
- Walk-In Closet
- In-Law or Guest Suite
Laundry
- Laundry in unit
- Dryer
Home Security
- Smart Security System
- Smart Thermostat
Eco-Friendly Details
- Non-Toxic Pest Control
Outdoor Features
- Patio
- Wrap Around Porch
Schools
- Chisholm Elementary School
- New Smyrna Beach Middle School
- New Smyrna Beach High School
Utilities
- Central Heating and Cooling System
- Cable TV Available
Listing and Financial Details
- Homestead Exemption
- Assessor Parcel Number 7307-01-00-1510
Community Details
Overview
- Association fees include ground maintenance, pest control
- Venetian Bay Parkside Townhomes Association, Phone Number (407) 781-4449
- Venetian Bay Subdivision
- On-Site Maintenance
Recreation
- Community Pool
Pet Policy
- Pets Allowed
Map
Home Values in the Area
Average Home Value in this Area
Tax History
| Year | Tax Paid | Tax Assessment Tax Assessment Total Assessment is a certain percentage of the fair market value that is determined by local assessors to be the total taxable value of land and additions on the property. | Land | Improvement |
|---|---|---|---|---|
| 2025 | $4,375 | $283,307 | $37,000 | $246,307 |
| 2024 | $4,375 | $282,909 | $37,000 | $245,909 |
| 2023 | $4,375 | $282,912 | $37,000 | $245,912 |
| 2022 | $3,750 | $221,616 | $30,000 | $191,616 |
| 2021 | $3,551 | $194,708 | $30,000 | $164,708 |
| 2020 | $3,318 | $181,085 | $30,000 | $151,085 |
| 2019 | $3,400 | $180,639 | $30,000 | $150,639 |
| 2018 | $3,143 | $161,809 | $30,000 | $131,809 |
| 2017 | $3,359 | $169,852 | $35,000 | $134,852 |
| 2016 | $3,251 | $151,607 | $0 | $0 |
| 2015 | $3,170 | $141,989 | $0 | $0 |
| 2014 | $2,939 | $129,396 | $0 | $0 |
Property History
| Date | Event | Price | List to Sale | Price per Sq Ft | Prior Sale |
|---|---|---|---|---|---|
| 11/10/2025 11/10/25 | Pending | -- | -- | -- | |
| 07/29/2025 07/29/25 | Price Changed | $325,000 | -3.0% | $178 / Sq Ft | |
| 02/08/2025 02/08/25 | For Sale | $335,000 | +62.9% | $183 / Sq Ft | |
| 04/13/2020 04/13/20 | Sold | $205,700 | 0.0% | $110 / Sq Ft | View Prior Sale |
| 01/12/2020 01/12/20 | Pending | -- | -- | -- | |
| 11/26/2019 11/26/19 | For Sale | $205,700 | -- | $110 / Sq Ft |
Purchase History
| Date | Type | Sale Price | Title Company |
|---|---|---|---|
| Warranty Deed | $205,700 | Attorney | |
| Quit Claim Deed | -- | Attorney | |
| Trustee Deed | $137,100 | None Available | |
| Corporate Deed | $259,000 | None Available |
Mortgage History
| Date | Status | Loan Amount | Loan Type |
|---|---|---|---|
| Open | $146,972 | New Conventional | |
| Previous Owner | $233,000 | Purchase Money Mortgage |
Source: Daytona Beach Area Association of REALTORS®
MLS Number: 1209171
APN: 7307-01-00-1510
- 3611 Casello Dr
- 3609 Casello Dr
- 3618 Casello Dr
- 354 N Airport Rd
- 3604 Romea Cir
- 3507 Casalta Cir
- 3573 Romea Cir
- 453 Venetian Villa Dr
- 461 Luna Bella Ln
- 424 Luna Bella Ln Unit 330
- 424 Luna Bella Ln Unit 422
- 424 Luna Bella Ln Unit 432
- 495 Venetian Villa Dr
- 3511 Sonesta Ct
- 3418 Leonardo Ln
- 3362 Marsili Ave
- 3378 Leonardo Ln
- 3362 Gallia St
- 3367 Torre Blvd
- 3329 Tuscano Ave
