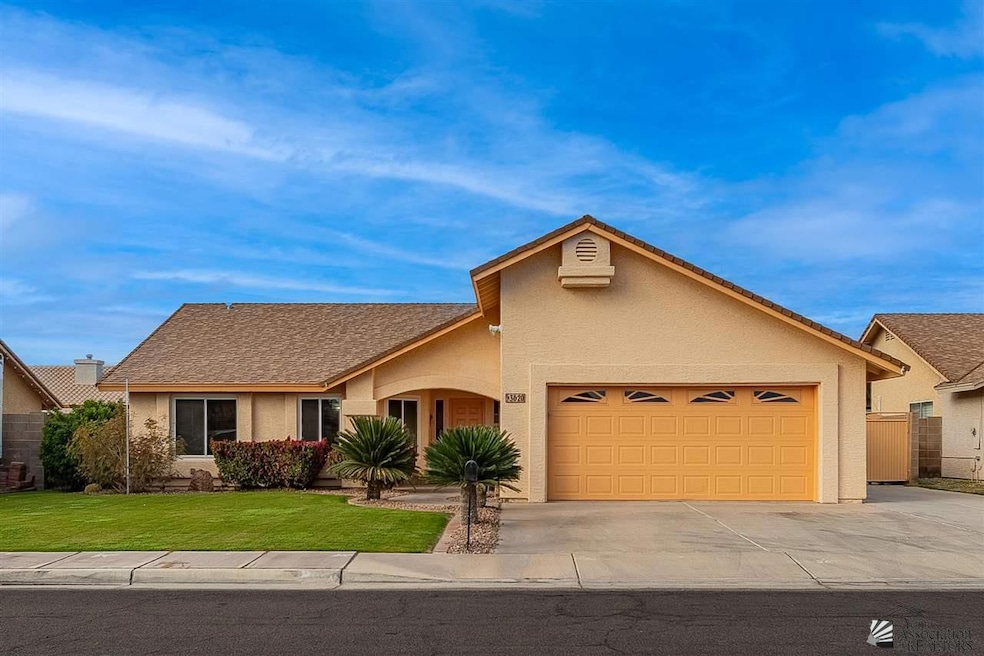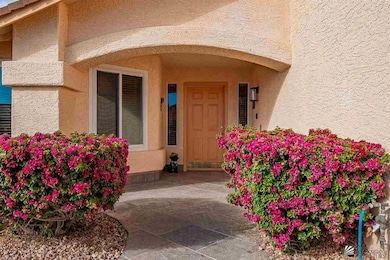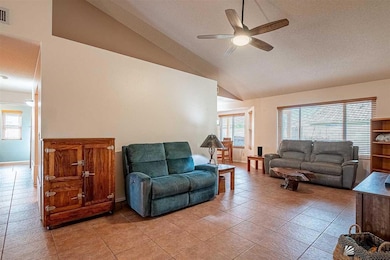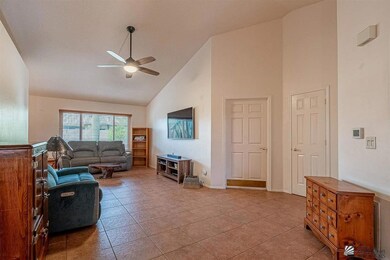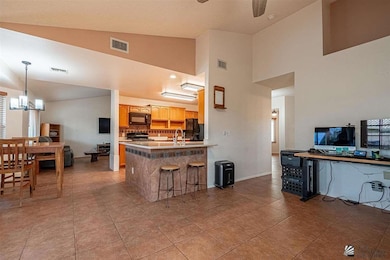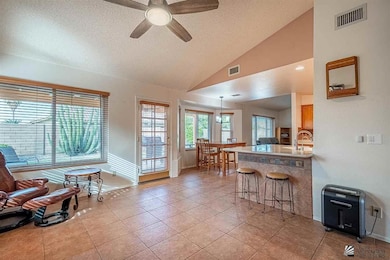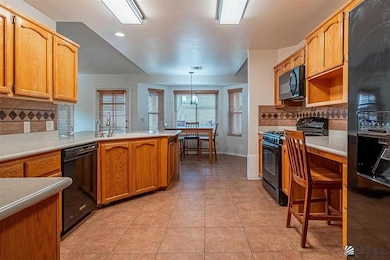
3620 W 13th St Yuma, AZ 85364
Rancho Serreno NeighborhoodHighlights
- Vaulted Ceiling
- Solid Surface Countertops
- Covered patio or porch
- Lawn
- Home Office
- 2 Car Attached Garage
About This Home
As of October 2024Experience upscale living in Rancho Sereno Subdivision! This 3-bed 2 3/4-bath home boasts accessibility features like 3-foot doorways and handicap accessible throughout. Enjoy modern amenities like wood blinds, tile flooring, and ceiling fans with LED lighting. The kitchen offers Corian countertops and a large pantry. Outside, find landscaped yards, and convenient parking with 18 foot wide oversized 2-car garage. Stay comfortable with a programmable thermostat and enjoy added security with 6-foot walls.
Last Agent to Sell the Property
A T Pancrazi Real Estate License #BR521340000 Listed on: 02/29/2024
Home Details
Home Type
- Single Family
Est. Annual Taxes
- $2,400
Year Built
- Built in 1993
Lot Details
- 8,303 Sq Ft Lot
- Back Yard Fenced
- Sprinklers on Timer
- Lawn
Parking
- 2 Car Attached Garage
Home Design
- Concrete Foundation
- Pitched Roof
- Shingle Roof
- Stucco Exterior
Interior Spaces
- 1,712 Sq Ft Home
- Vaulted Ceiling
- Ceiling Fan
- Blinds
- Bay Window
- French Doors
- Sliding Doors
- Home Office
- Utility Room
- Tile Flooring
Kitchen
- Eat-In Kitchen
- Breakfast Bar
- Microwave
- Dishwasher
- Solid Surface Countertops
- Disposal
Bedrooms and Bathrooms
- 3 Bedrooms
- Walk-In Closet
- 2 Bathrooms
Eco-Friendly Details
- North or South Exposure
Outdoor Features
- Covered patio or porch
- Storage Shed
Utilities
- Refrigerated Cooling System
- Heating Available
- Internet Available
- Cable TV Available
Community Details
- Rancho Sereno Subdivision
Listing and Financial Details
- Assessor Parcel Number 664-17-286
- Seller Concessions Offered
Ownership History
Purchase Details
Home Financials for this Owner
Home Financials are based on the most recent Mortgage that was taken out on this home.Similar Homes in Yuma, AZ
Home Values in the Area
Average Home Value in this Area
Purchase History
| Date | Type | Sale Price | Title Company |
|---|---|---|---|
| Warranty Deed | -- | Pioneer Title |
Mortgage History
| Date | Status | Loan Amount | Loan Type |
|---|---|---|---|
| Open | $358,388 | FHA | |
| Previous Owner | $52,742 | New Conventional | |
| Previous Owner | $77,000 | Unknown |
Property History
| Date | Event | Price | Change | Sq Ft Price |
|---|---|---|---|---|
| 10/17/2024 10/17/24 | Sold | $365,000 | -1.1% | $213 / Sq Ft |
| 02/29/2024 02/29/24 | For Sale | $369,000 | -- | $216 / Sq Ft |
Tax History Compared to Growth
Tax History
| Year | Tax Paid | Tax Assessment Tax Assessment Total Assessment is a certain percentage of the fair market value that is determined by local assessors to be the total taxable value of land and additions on the property. | Land | Improvement |
|---|---|---|---|---|
| 2025 | $2,513 | $23,129 | $5,320 | $17,809 |
| 2024 | $2,400 | $22,028 | $5,223 | $16,805 |
| 2023 | $2,400 | $20,978 | $4,816 | $16,162 |
| 2022 | $2,326 | $19,980 | $5,013 | $14,967 |
| 2021 | $2,443 | $19,029 | $4,833 | $14,196 |
| 2020 | $2,374 | $18,122 | $4,742 | $13,380 |
| 2019 | $2,330 | $17,259 | $4,200 | $13,059 |
| 2018 | $2,277 | $17,344 | $4,400 | $12,944 |
| 2017 | $2,298 | $17,344 | $4,400 | $12,944 |
| 2016 | $2,210 | $16,196 | $5,019 | $11,177 |
| 2015 | $1,809 | $15,425 | $4,358 | $11,067 |
| 2014 | $1,809 | $14,690 | $4,400 | $10,290 |
Agents Affiliated with this Home
-
Chris Cleary
C
Seller's Agent in 2024
Chris Cleary
A T Pancrazi Real Estate
(928) 920-4325
1 in this area
26 Total Sales
-
Jennifer Undine
J
Buyer's Agent in 2024
Jennifer Undine
Realty One Group Gateway
(928) 920-3998
5 in this area
69 Total Sales
Map
Source: Yuma Association of REALTORS®
MLS Number: 20240947
APN: 664-17-283
- 1195 S Bardeaux Ave
- 1444 S Pageant Ave
- 1409 S Howard Dr
- 3072 W 14th St
- 3520 W Crane St
- 976 S 37th Ave
- 1009 S Tamarack Ave
- 2877 W 13th Place
- 904 S Palm Ave
- 2806 W 14th St
- 4031 W 16th Place
- 1603 S 31st Dr
- 4091 W 16th Place
- 1185 S Brahma Ln
- 3225 W 8th St Unit 147
- 3225 W 8th St Unit 119
- 3320 W 8th St
- 2779 W 8th St Unit 193
- 1737 S Athens Ave
- 4441 W 13th St
