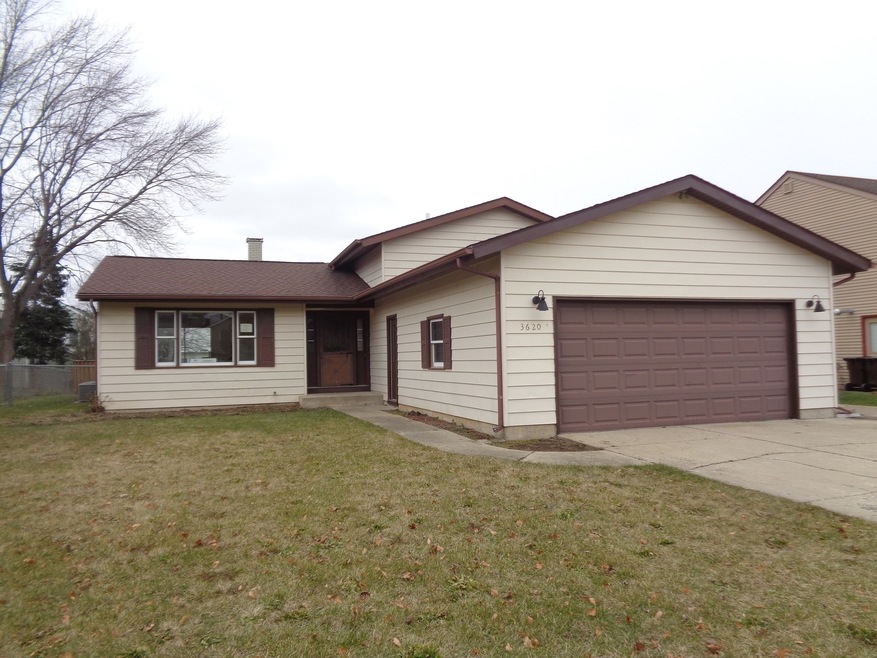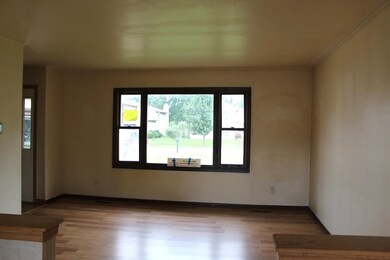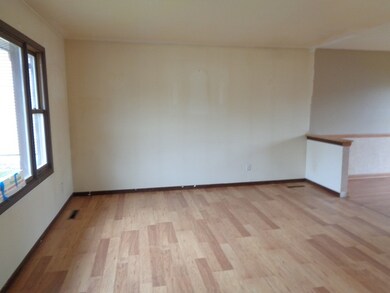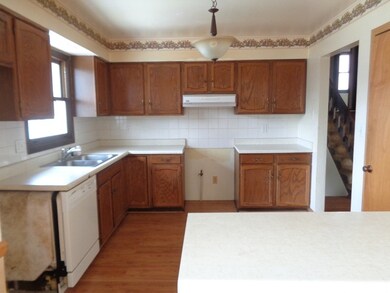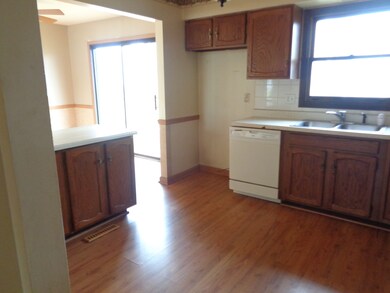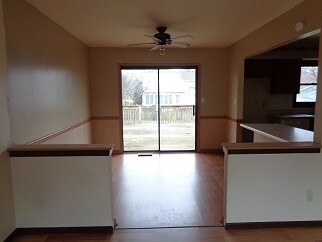
3620 W Bradley Ct McHenry, IL 60050
Highlights
- Deck
- Den
- Attached Garage
- McHenry Community High School - Upper Campus Rated A-
- Cul-De-Sac
- Breakfast Bar
About This Home
As of June 2024Spacious 3 bedroom, 2.5 bath Freddie Mac foreclosure with repairs in Mill Creek Subdivision. Brand new furnace, water heater and air conditioner. Walk to shopping and close to Peterson Park. Located on quiet dead end cul-de-sac with fenced back yard and deck. Large family room with fireplace. Den with door to garage could make a nice home office. Large driveway has side apron for extra parking. Has Sub-basement. Freddie Mac First Look Program gives priority to owner-occupied properties for the first 20 days - until 12/24. No survey provided. Sold as-is. Tax proration at 100%. Earnest money must be cashier's check, no personal checks.
Last Agent to Sell the Property
Bonnie Rudolph
Coldwell Banker Real Estate Group License #475116628 Listed on: 12/02/2018
Home Details
Home Type
- Single Family
Est. Annual Taxes
- $6,386
Year Built
- 1983
Parking
- Attached Garage
- Driveway
- Parking Included in Price
- Garage Is Owned
Home Design
- Tri-Level Property
- Slab Foundation
- Asphalt Shingled Roof
- Vinyl Siding
Interior Spaces
- Primary Bathroom is a Full Bathroom
- Den
- Laminate Flooring
- Breakfast Bar
Unfinished Basement
- Partial Basement
- Sub-Basement
Utilities
- Central Air
- Heating System Uses Gas
Additional Features
- Deck
- Cul-De-Sac
- Property is near a bus stop
Ownership History
Purchase Details
Home Financials for this Owner
Home Financials are based on the most recent Mortgage that was taken out on this home.Purchase Details
Home Financials for this Owner
Home Financials are based on the most recent Mortgage that was taken out on this home.Purchase Details
Purchase Details
Home Financials for this Owner
Home Financials are based on the most recent Mortgage that was taken out on this home.Similar Homes in McHenry, IL
Home Values in the Area
Average Home Value in this Area
Purchase History
| Date | Type | Sale Price | Title Company |
|---|---|---|---|
| Warranty Deed | $300,000 | None Listed On Document | |
| Special Warranty Deed | $164,000 | Fidelity National Title | |
| Deed | -- | Attorney | |
| Warranty Deed | $135,000 | Main Street Title Service |
Mortgage History
| Date | Status | Loan Amount | Loan Type |
|---|---|---|---|
| Open | $179,940 | New Conventional | |
| Previous Owner | $158,500 | New Conventional | |
| Previous Owner | $161,029 | FHA | |
| Previous Owner | $55,000 | Credit Line Revolving | |
| Previous Owner | $144,000 | Unknown | |
| Previous Owner | $172,000 | Unknown | |
| Previous Owner | $137,000 | Unknown | |
| Previous Owner | $107,800 | No Value Available |
Property History
| Date | Event | Price | Change | Sq Ft Price |
|---|---|---|---|---|
| 06/10/2024 06/10/24 | Sold | $299,900 | 0.0% | $250 / Sq Ft |
| 04/22/2024 04/22/24 | Pending | -- | -- | -- |
| 04/17/2024 04/17/24 | Off Market | $299,900 | -- | -- |
| 04/16/2024 04/16/24 | For Sale | $299,900 | 0.0% | $250 / Sq Ft |
| 04/08/2024 04/08/24 | Pending | -- | -- | -- |
| 04/03/2024 04/03/24 | For Sale | $299,900 | +82.9% | $250 / Sq Ft |
| 04/24/2019 04/24/19 | Sold | $164,000 | -0.5% | $137 / Sq Ft |
| 03/05/2019 03/05/19 | Pending | -- | -- | -- |
| 02/15/2019 02/15/19 | Price Changed | $164,900 | -2.9% | $138 / Sq Ft |
| 02/01/2019 02/01/19 | Price Changed | $169,900 | -2.9% | $142 / Sq Ft |
| 01/19/2019 01/19/19 | Price Changed | $174,900 | -5.4% | $146 / Sq Ft |
| 01/02/2019 01/02/19 | Price Changed | $184,900 | -2.6% | $154 / Sq Ft |
| 12/02/2018 12/02/18 | For Sale | $189,900 | -- | $159 / Sq Ft |
Tax History Compared to Growth
Tax History
| Year | Tax Paid | Tax Assessment Tax Assessment Total Assessment is a certain percentage of the fair market value that is determined by local assessors to be the total taxable value of land and additions on the property. | Land | Improvement |
|---|---|---|---|---|
| 2023 | $6,386 | $79,132 | $18,268 | $60,864 |
| 2022 | $6,214 | $73,413 | $16,948 | $56,465 |
| 2021 | $5,906 | $68,367 | $15,783 | $52,584 |
| 2020 | $5,355 | $60,080 | $15,125 | $44,955 |
| 2019 | $5,883 | $57,050 | $14,362 | $42,688 |
| 2018 | $6,138 | $54,463 | $13,711 | $40,752 |
| 2017 | $6,034 | $51,115 | $12,868 | $38,247 |
| 2016 | $5,875 | $47,771 | $12,026 | $35,745 |
| 2013 | -- | $47,032 | $11,840 | $35,192 |
Agents Affiliated with this Home
-
Todd Couture

Seller's Agent in 2024
Todd Couture
Brokerocity Inc
(847) 471-1434
2 in this area
12 Total Sales
-
Jason Giambarberee

Buyer's Agent in 2024
Jason Giambarberee
@ Properties
(847) 275-8013
2 in this area
105 Total Sales
-
B
Seller's Agent in 2019
Bonnie Rudolph
Coldwell Banker Real Estate Group
Map
Source: Midwest Real Estate Data (MRED)
MLS Number: MRD10149685
APN: 09-26-128-036
- 1717 N Orleans St
- 2012 Spring Creek Ln
- 3907 Clearbrook Ave
- 3906 West Ave
- 3701 W Elm St
- 1706 Pine St Unit 1706
- 2212 Blake Rd
- Lot 7 Dowell Rd
- 4119 W Elm St
- Lot 1 W Elm St
- 3012 Justen Ln
- Lots 14-20 Ringwood Rd
- 6447 Illinois 120
- 1702 Oak Dr
- 4104 W Elm St
- 1423 N River Rd
- 1425 N River Rd
- 2207 Olde Mill Ln
- 3112 Almond Ln
- 2007 Oak Dr
