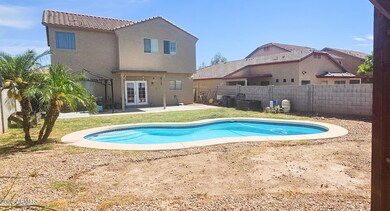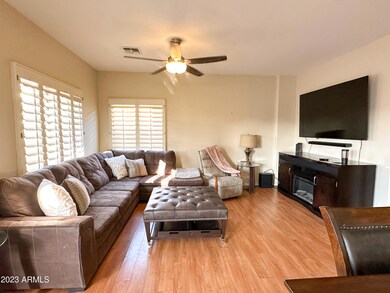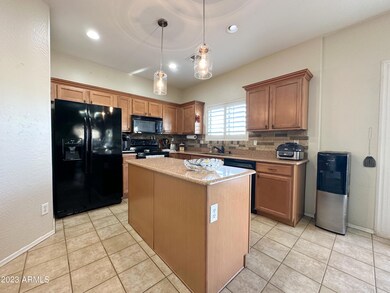
3620 W Saint Charles Ave Phoenix, AZ 85041
Laveen NeighborhoodHighlights
- Private Pool
- Granite Countertops
- Covered patio or porch
- Phoenix Coding Academy Rated A
- Private Yard
- Community Playground
About This Home
As of May 2024Spacious Home With a POOL! Beautiful well maintained home nestled in a quiet neighborhood with greenbelts and parks throughout. 3 bedrooms, PLUS A LARGE LOFT! Upgrades include tile & laminate flooring, custom shutters, and French doors that lead to your own private oasis! Oversized backyard with a PRIVATE POOL, and no rear neighbors! This home is a rare find, and its priced to sell! Close to shopping, dining, and freeways!
Last Agent to Sell the Property
Sandy Betancourt
Square Realty License #BR573128000 Listed on: 12/28/2023
Last Buyer's Agent
Melissa Toops
Redfin Corporation License #SA691753000

Home Details
Home Type
- Single Family
Est. Annual Taxes
- $1,907
Year Built
- Built in 2004
Lot Details
- 5,499 Sq Ft Lot
- Desert faces the front and back of the property
- Block Wall Fence
- Front and Back Yard Sprinklers
- Private Yard
- Grass Covered Lot
HOA Fees
- $82 Monthly HOA Fees
Parking
- 2 Car Garage
- Garage Door Opener
Home Design
- Wood Frame Construction
- Tile Roof
- Stucco
Interior Spaces
- 1,939 Sq Ft Home
- 2-Story Property
- Washer and Dryer Hookup
Kitchen
- Built-In Microwave
- Kitchen Island
- Granite Countertops
Flooring
- Carpet
- Laminate
- Tile
Bedrooms and Bathrooms
- 3 Bedrooms
- Primary Bathroom is a Full Bathroom
- 2.5 Bathrooms
- Bathtub With Separate Shower Stall
Outdoor Features
- Private Pool
- Covered patio or porch
Schools
- Laveen Elementary School
- Vista Del Sur Accelerated Middle School
- Cesar Chavez High School
Utilities
- Central Air
- Heating Available
- High Speed Internet
Listing and Financial Details
- Tax Lot 23
- Assessor Parcel Number 105-90-689
Community Details
Overview
- Association fees include ground maintenance
- Amber Ridge HOA, Phone Number (480) 551-4300
- Built by Ryland Homes
- Crossings At Amber Ridge Subdivision
Recreation
- Community Playground
- Bike Trail
Ownership History
Purchase Details
Home Financials for this Owner
Home Financials are based on the most recent Mortgage that was taken out on this home.Purchase Details
Home Financials for this Owner
Home Financials are based on the most recent Mortgage that was taken out on this home.Purchase Details
Home Financials for this Owner
Home Financials are based on the most recent Mortgage that was taken out on this home.Purchase Details
Home Financials for this Owner
Home Financials are based on the most recent Mortgage that was taken out on this home.Purchase Details
Home Financials for this Owner
Home Financials are based on the most recent Mortgage that was taken out on this home.Purchase Details
Home Financials for this Owner
Home Financials are based on the most recent Mortgage that was taken out on this home.Purchase Details
Home Financials for this Owner
Home Financials are based on the most recent Mortgage that was taken out on this home.Purchase Details
Home Financials for this Owner
Home Financials are based on the most recent Mortgage that was taken out on this home.Purchase Details
Home Financials for this Owner
Home Financials are based on the most recent Mortgage that was taken out on this home.Purchase Details
Home Financials for this Owner
Home Financials are based on the most recent Mortgage that was taken out on this home.Similar Homes in the area
Home Values in the Area
Average Home Value in this Area
Purchase History
| Date | Type | Sale Price | Title Company |
|---|---|---|---|
| Quit Claim Deed | -- | Title Forward | |
| Warranty Deed | $390,000 | Title Forward | |
| Interfamily Deed Transfer | -- | None Available | |
| Warranty Deed | $240,000 | Os National Llc | |
| Interfamily Deed Transfer | -- | None Available | |
| Warranty Deed | $234,700 | Os National Llc | |
| Warranty Deed | $150,000 | Fidelity Natl Title Agency I | |
| Interfamily Deed Transfer | -- | Fidelity Natl Title Agency I | |
| Warranty Deed | $89,000 | Fidelity Natl Title Ins Co | |
| Interfamily Deed Transfer | -- | Ryland Title Co | |
| Cash Sale Deed | $191,678 | -- | |
| Special Warranty Deed | $191,678 | -- |
Mortgage History
| Date | Status | Loan Amount | Loan Type |
|---|---|---|---|
| Open | $312,000 | New Conventional | |
| Previous Owner | $192,000 | New Conventional | |
| Previous Owner | $250,000,000 | Construction | |
| Previous Owner | $42,400 | Stand Alone Second | |
| Previous Owner | $147,283 | FHA | |
| Previous Owner | $63,500 | Future Advance Clause Open End Mortgage | |
| Previous Owner | $30,000 | Stand Alone Second | |
| Previous Owner | $224,000 | Fannie Mae Freddie Mac | |
| Previous Owner | $42,400 | Stand Alone Second | |
| Previous Owner | $169,700 | Purchase Money Mortgage | |
| Previous Owner | $169,700 | Unknown | |
| Previous Owner | $169,700 | Purchase Money Mortgage |
Property History
| Date | Event | Price | Change | Sq Ft Price |
|---|---|---|---|---|
| 05/03/2024 05/03/24 | Sold | $390,000 | -2.5% | $201 / Sq Ft |
| 02/24/2024 02/24/24 | Price Changed | $399,990 | -4.2% | $206 / Sq Ft |
| 12/28/2023 12/28/23 | For Sale | $417,500 | +74.0% | $215 / Sq Ft |
| 06/28/2019 06/28/19 | Sold | $240,000 | -4.0% | $124 / Sq Ft |
| 05/31/2019 05/31/19 | Pending | -- | -- | -- |
| 05/09/2019 05/09/19 | Price Changed | $250,000 | -1.2% | $129 / Sq Ft |
| 04/17/2019 04/17/19 | For Sale | $253,000 | 0.0% | $130 / Sq Ft |
| 03/15/2017 03/15/17 | Rented | $1,375 | 0.0% | -- |
| 03/07/2017 03/07/17 | Under Contract | -- | -- | -- |
| 03/03/2017 03/03/17 | Price Changed | $1,375 | -1.8% | $1 / Sq Ft |
| 02/16/2017 02/16/17 | For Rent | $1,400 | 0.0% | -- |
| 02/25/2013 02/25/13 | Sold | $150,000 | +0.1% | $77 / Sq Ft |
| 01/08/2013 01/08/13 | Pending | -- | -- | -- |
| 01/03/2013 01/03/13 | For Sale | $149,900 | 0.0% | $77 / Sq Ft |
| 01/04/2012 01/04/12 | Rented | $1,295 | 0.0% | -- |
| 01/03/2012 01/03/12 | Under Contract | -- | -- | -- |
| 12/28/2011 12/28/11 | For Rent | $1,295 | -- | -- |
Tax History Compared to Growth
Tax History
| Year | Tax Paid | Tax Assessment Tax Assessment Total Assessment is a certain percentage of the fair market value that is determined by local assessors to be the total taxable value of land and additions on the property. | Land | Improvement |
|---|---|---|---|---|
| 2025 | $1,943 | $13,979 | -- | -- |
| 2024 | $1,907 | $13,313 | -- | -- |
| 2023 | $1,907 | $29,060 | $5,810 | $23,250 |
| 2022 | $1,849 | $21,780 | $4,350 | $17,430 |
| 2021 | $1,864 | $20,100 | $4,020 | $16,080 |
| 2020 | $1,815 | $18,220 | $3,640 | $14,580 |
| 2019 | $2,006 | $16,350 | $3,270 | $13,080 |
| 2018 | $1,731 | $15,550 | $3,110 | $12,440 |
| 2017 | $1,636 | $13,620 | $2,720 | $10,900 |
| 2016 | $1,553 | $12,770 | $2,550 | $10,220 |
| 2015 | $1,399 | $12,260 | $2,450 | $9,810 |
Agents Affiliated with this Home
-
S
Seller's Agent in 2024
Sandy Betancourt
Square Realty
-
M
Buyer's Agent in 2024
Melissa Toops
Redfin Corporation
-

Seller's Agent in 2019
Eugene Quackenbush
Venture REI, LLC
(623) 399-8275
2 in this area
96 Total Sales
-

Seller's Agent in 2017
Amanda Andrews
Affinity Home Assets LLC
(480) 382-7183
2 in this area
73 Total Sales
-

Seller's Agent in 2013
Dani Cook
Scott Homes Realty
(978) 277-4817
2 in this area
16 Total Sales
-
J
Buyer's Agent in 2013
Jennifer Beget
Realty One Group
Map
Source: Arizona Regional Multiple Listing Service (ARMLS)
MLS Number: 6643827
APN: 105-90-689
- 6731 S 37th Dr
- 3443 W Saint Anne Ave
- 3713 W Nancy Ln
- 6514 S 38th Ln
- 3418 W Maldonado Rd
- 3719 W Carson Rd
- 4802 S 35th Ave
- 7118 S 37th Glen
- 6311 S 34th Dr
- 3905 W Irwin Ave
- 3232 W Saint Anne Ave
- 3228 W Saint Anne Ave
- 3709 W Dunbar Dr
- 4032 W Lydia Ln
- 3927 W Southern Ave
- 4001 W Southern Ave Unit 50
- 3201 W Saint Catherine Ave
- 4010 W Fremont Rd
- 4121 W Alta Vista Rd
- 4125 W Lydia Ln






