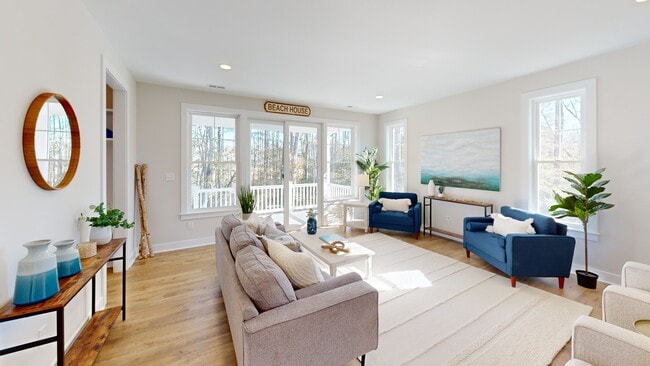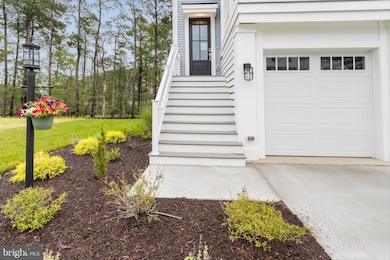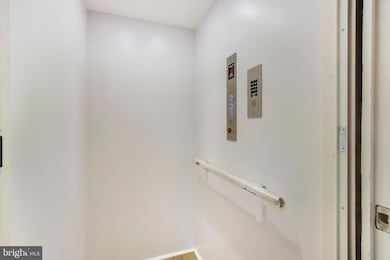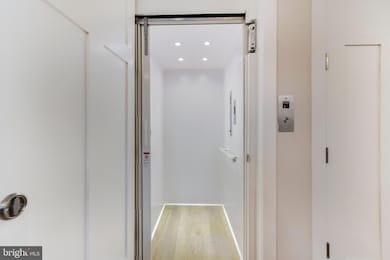
Estimated payment $4,353/month
Highlights
- New Construction
- Open Floorplan
- Coastal Architecture
- Love Creek Elementary School Rated A
- Clubhouse
- 4-minute walk to West Bay Playground
About This Home
READY FOR IMMEDIATE MOVE-IN! Welcome to 36200 Brackish Dr in Lewes' sought-after coastal community of Atlantic East. This stunning Model Home by Evergreene Homes offers 4 bedrooms, 3.5 baths, and over 2,650 sq ft of elevated living space designed for luxurious coastal living. Built in 2024 and move-in ready, this home is packed with upgrades including a private residential elevator, three expansive front decks, a screened-in lower level patio, and an outdoor shower. Inside, enjoy wide open living spaces, Luxury Vinyl Plank flooring, a gas fireplace, and large windows bringing in natural light. The gourmet kitchen is the heart of the home, featuring quartz countertops, soft-close cabinetry, a wall oven, and a spacious island ideal for entertaining. The owner’s suite is a true retreat with a walk-in closet, dual vanities, and private deck access. Three additional bedrooms and two full baths provide plenty of room for guests, family, or a home office setup. Atlantic East offers a large outdoor pool, clubhouse with kitchen and rooftop terrace, firepit area, and scenic wooded surroundings. HOA fee includes lawn maintenance, irrigation, trash, and access to all amenities. Tucked just off Camp Arrowhead Road, this community is minutes from downtown Lewes and Rehoboth, shopping, dining, public golfing and area marinas. No builder wait and no open houses—schedule your private tour today!
Listing Agent
(302) 227-4800 debbie@debbiereed.com RE/MAX Realty Group Rehoboth Brokerage Phone: 3022274800 License #RS-0010229 Listed on: 07/18/2025

Co-Listing Agent
(302) 227-4800 cyndi@debbiereed.com RE/MAX Realty Group Rehoboth Brokerage Phone: 3022274800 License #RS-0016264
Home Details
Home Type
- Single Family
Year Built
- Built in 2024 | New Construction
Lot Details
- 0.27 Acre Lot
- South Facing Home
- Sprinkler System
- Property is in excellent condition
HOA Fees
- $335 Monthly HOA Fees
Parking
- 2 Car Attached Garage
- Front Facing Garage
Home Design
- Coastal Architecture
- Contemporary Architecture
- Entry on the 2nd floor
- Architectural Shingle Roof
- Vinyl Siding
- Piling Construction
Interior Spaces
- 2,652 Sq Ft Home
- Property has 3 Levels
- Open Floorplan
- Recessed Lighting
- Fireplace
Kitchen
- Stainless Steel Appliances
- Kitchen Island
Flooring
- Carpet
- Luxury Vinyl Plank Tile
Bedrooms and Bathrooms
- 4 Bedrooms
- En-Suite Bathroom
- Walk-In Closet
Outdoor Features
- Outdoor Shower
- Multiple Balconies
- Deck
Schools
- Love Creek Elementary School
- Beacon Middle School
- Cape Henlopen High School
Utilities
- Forced Air Heating and Cooling System
- Back Up Gas Heat Pump System
- 200+ Amp Service
- Metered Propane
- Electric Water Heater
- Cable TV Available
Additional Features
- Accessible Elevator Installed
- Flood Risk
Listing and Financial Details
- Tax Lot 14
- Assessor Parcel Number 234-18.00-792.00
Community Details
Overview
- Association fees include lawn maintenance, trash
- Built by Evergreene Homes
- Atlantic East Subdivision, Dewey Floorplan
Amenities
- Clubhouse
Recreation
- Community Pool
3D Interior and Exterior Tours
Floorplans
Map
Home Values in the Area
Average Home Value in this Area
Tax History
| Year | Tax Paid | Tax Assessment Tax Assessment Total Assessment is a certain percentage of the fair market value that is determined by local assessors to be the total taxable value of land and additions on the property. | Land | Improvement |
|---|---|---|---|---|
| 2025 | $142 | $0 | $0 | $0 |
| 2024 | $370 | $0 | $0 | $0 |
| 2023 | $369 | $0 | $0 | $0 |
Property History
| Date | Event | Price | List to Sale | Price per Sq Ft |
|---|---|---|---|---|
| 01/26/2026 01/26/26 | Price Changed | $779,900 | -1.3% | $294 / Sq Ft |
| 12/04/2025 12/04/25 | Price Changed | $789,900 | -1.3% | $298 / Sq Ft |
| 07/18/2025 07/18/25 | For Sale | $799,900 | -- | $302 / Sq Ft |
About the Listing Agent

The Debbie Reed Team has long been known for its excellent customer service and wide range of available Delaware Beach area properties including Rehoboth, Lewes, Bethany and surrounding areas. Committed to providing dedicated service to each and every client, The Debbie Reed Team is comprised of licensed REALTORS® and specialist staff to help buyers and sellers every step of the way in their real estate transactions. Whether it a first home, vacation home, retirement, waterfront luxury property
DEBBIE's Other Listings
Source: Bright MLS
MLS Number: DESU2090796
APN: 234-18.00-792.00
- 23269 Horse Island Rd
- 23280 Horse Island Rd
- 34954 Holly Dr
- 34945 South Dr Unit 53639
- 34972 North Dr
- 34970 South Dr Unit D-11
- 31569 Rachel Ave
- 35041 North Dr
- 35044 North Dr Unit B-29
- 35080 North Dr Unit B49
- 35091 North Dr Unit A-43
- 35092 South Dr Unit 3895
- 22901 Camp Arrowhead Rd
- 22891 Camp Arrowhead Rd
- 23309 Lawrence Ln Unit 44993
- 23735 Woods Dr
- 31673 Sloan Cove Rd
- 23295 Martin Ln Unit 56926
- 23370 Horse Island Rd
- 0 Angola Neck Park Unit DESU2099356
- 23615 Quail Hollow Cir
- 34347 Cedar Ln
- 31088 Clearwater Dr
- 1 Baypoint Rd
- 33179 Woodland Ct S
- 21520 Cattail Dr
- 35753 Carmel Terrace Unit C34
- 36628 4038 Dew Way
- 21235 Catalina Cir Unit A-38
- 33737 Skiff Aly Unit 303
- 33707 Skiff Aly Unit 6309
- 21440 Bald Eagle Rd Unit Carriage House
- 36400 Warwick Dr
- 102 London Cir S
- 26767 Chatham Ln Unit B195
- 10 Wellington Place
- 25835 Teal Ct
- 32051 Riverside Plaza Dr
- 23 Ritter Dr
- 19688 Mulberry Knoll Rd
Ask me questions while you tour the home.





