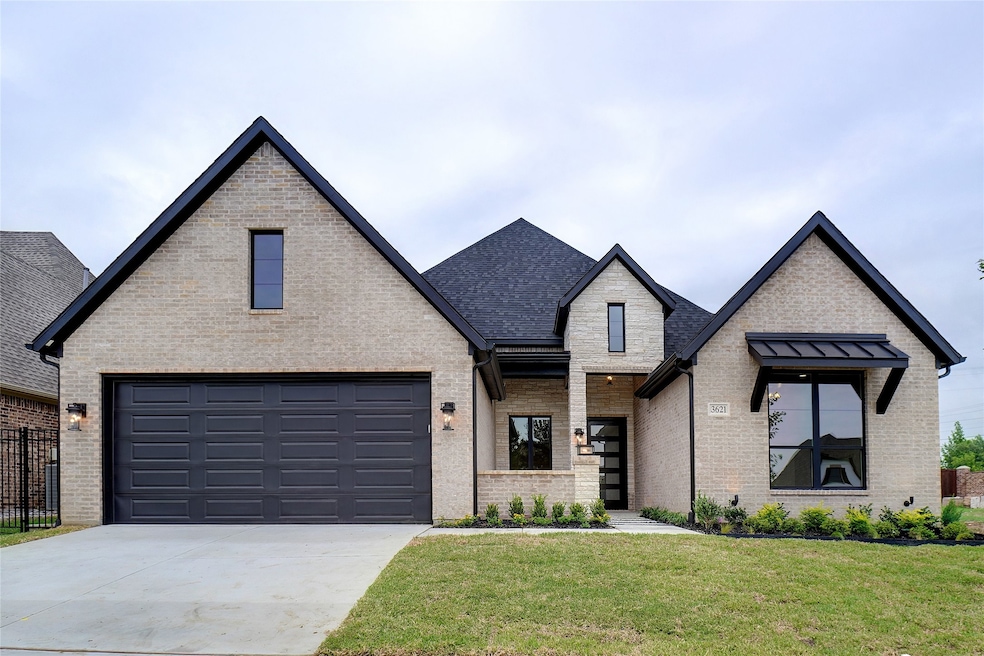
3621 Barber Creek Ct Fort Worth, TX 76244
Woodland Springs NeighborhoodEstimated payment $4,274/month
Highlights
- New Construction
- Gated Community
- Contemporary Architecture
- Trinity Meadows Intermediate School Rated A-
- Open Floorplan
- Family Room with Fireplace
About This Home
1% OR $7000 RATE BUY DOWN WITH ACCEPTABLE OFFER! NEW CONSTRUCTION SINGLE STORY HOME IN DESIRED GATED COMMUNITY IN KELLER ISD! Move In Ready! Home has 3 large bedrooms, 2 full baths, 1 trendy powder bath, office and outdoor patio with fireplace! Home features a front courtyard with lighting, lush landscape and seating area. Back patio has ceiling fan, gas fireplace w mantle, wiring for tv & sound and gas grill stub. Interior boasts engineered woods, designer tiles, quartz counters and decorative lighting throughout! Kitchen offers oversized island, custom cabinets to ceiling with lighted glass display, wine bar with beverage fridge and large walk in pantry with appliance counter. Open concept family room features 12' ceilings boxed up to 13' with stained beams & 5.1 surround sound wiring, gas fireplace feature wall and LED lit floating shelves w storage below. Builder installed DSC security system on all exterior doors & windows & prewired for CCTV. Plus installed structured can, TV & data, Cat5e & RG6 runs. HVAC is Lennox 4 Ton 16 series with Ecobee thermostat. Home has a 10 year structural, 2 year mechanical and 1 year craftsman warranty.
Listing Agent
MetroCom Properties, Inc Brokerage Phone: 214-536-6345 License #0654777 Listed on: 05/14/2025
Home Details
Home Type
- Single Family
Est. Annual Taxes
- $1,254
Year Built
- Built in 2025 | New Construction
Lot Details
- 7,797 Sq Ft Lot
- Wrought Iron Fence
- Wood Fence
HOA Fees
- $83 Monthly HOA Fees
Parking
- 2 Car Attached Garage
- Front Facing Garage
- Garage Door Opener
Home Design
- Contemporary Architecture
- Brick Exterior Construction
- Slab Foundation
- Composition Roof
Interior Spaces
- 2,655 Sq Ft Home
- 1-Story Property
- Open Floorplan
- Dry Bar
- Ceiling Fan
- Chandelier
- Family Room with Fireplace
- 2 Fireplaces
Kitchen
- Eat-In Kitchen
- Double Oven
- Gas Cooktop
- Microwave
- Dishwasher
- Kitchen Island
- Disposal
Flooring
- Carpet
- Ceramic Tile
Bedrooms and Bathrooms
- 3 Bedrooms
- Walk-In Closet
- Double Vanity
Home Security
- Carbon Monoxide Detectors
- Fire and Smoke Detector
Outdoor Features
- Covered Patio or Porch
- Outdoor Fireplace
- Rain Gutters
Schools
- Caprock Elementary School
- Timber Creek High School
Utilities
- Central Heating and Cooling System
- Heating System Uses Natural Gas
- Tankless Water Heater
- High Speed Internet
Listing and Financial Details
- Legal Lot and Block 3 / 1
- Assessor Parcel Number 42140291
Community Details
Overview
- Association fees include management, ground maintenance
- The Villas At Barber Creek HOA Inc Association
- The Villas At Barber Creek Subdivision
Security
- Gated Community
Map
Home Values in the Area
Average Home Value in this Area
Tax History
| Year | Tax Paid | Tax Assessment Tax Assessment Total Assessment is a certain percentage of the fair market value that is determined by local assessors to be the total taxable value of land and additions on the property. | Land | Improvement |
|---|---|---|---|---|
| 2024 | $1,254 | $56,000 | $56,000 | -- |
| 2023 | $1,266 | $56,000 | $56,000 | $0 |
| 2022 | $1,436 | $56,000 | $56,000 | $0 |
| 2021 | $1,529 | $56,000 | $56,000 | $0 |
| 2020 | $1,537 | $56,000 | $56,000 | $0 |
| 2019 | $1,711 | $59,200 | $59,200 | $0 |
Property History
| Date | Event | Price | Change | Sq Ft Price |
|---|---|---|---|---|
| 06/15/2025 06/15/25 | Price Changed | $749,900 | -2.0% | $282 / Sq Ft |
| 05/14/2025 05/14/25 | For Sale | $765,000 | -- | $288 / Sq Ft |
Purchase History
| Date | Type | Sale Price | Title Company |
|---|---|---|---|
| Special Warranty Deed | -- | Mcknight Title |
Mortgage History
| Date | Status | Loan Amount | Loan Type |
|---|---|---|---|
| Open | $533,625 | Construction |
Similar Homes in the area
Source: North Texas Real Estate Information Systems (NTREIS)
MLS Number: 20935838
APN: 42140291
- 11933 Summerwind Dr
- 12008 Junewood Trail
- 11832 Basilwood Dr
- 3905 Cedar Falls Dr
- 3908 Cedar Falls Dr
- 4860 Ambrosia Dr
- 12129 Angel Food Ln
- 11500 Kenny Dr
- 11516 Colonial Trace Rd
- 4100 Briarcreek Dr
- 11641 Aspen Creek Dr
- 11617 Aspen Creek Dr
- 4844 Carrotwood Dr
- 3213 Deep Crest Dr
- 11632 Aspen Creek Dr
- 11501 Cactus Springs Dr
- 12117 Macaroon Ln
- 12032 Vienna Apple Rd
- 4905 Carrotwood Dr
- 11517 Falcon Trace Dr
- 11805 Vienna Apple Rd
- 11508 Alta Vista Rd
- 11708 Kenny Dr
- 12112 Macaroon Ln
- 11600 Turkey Creek Dr
- 3921 Grizzly Hills Cir
- 4925 Carrotwood Dr
- 5108 Persimmon Ct
- 4669 Lance Leaf Dr
- 4601 Lance Leaf Dr
- 10917 Phelps Way
- 11705 Pinyon Pine Dr
- 11325 Park Vista Blvd
- 4020 Hanna Rose Ln
- 5216 Selago Dr
- 4804 Carmel Valley Dr
- 11808 Pinyon Pine Dr
- 12409 Lonesome Pine Place
- 12441 Woods Edge Trail
- 3400 Elm Grove Dr






