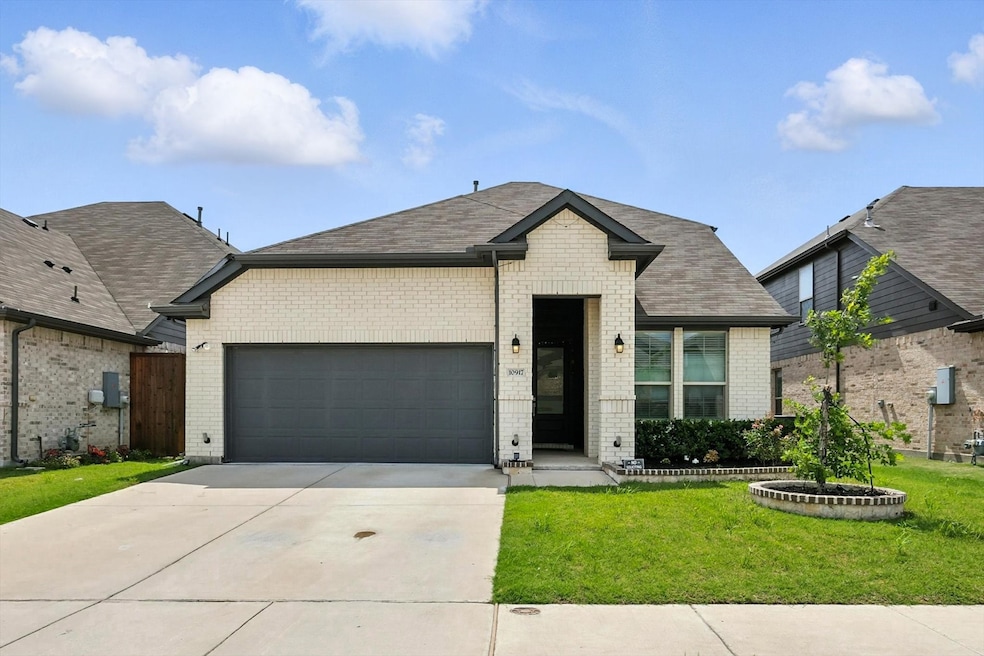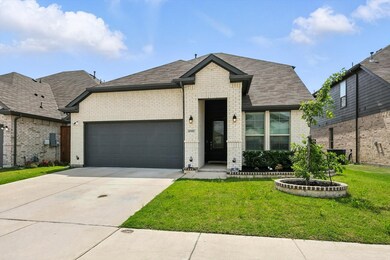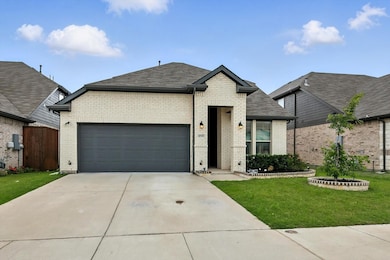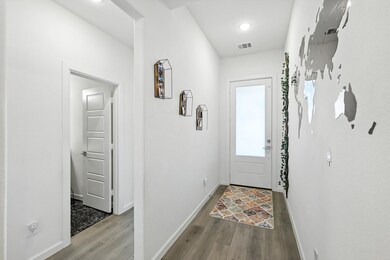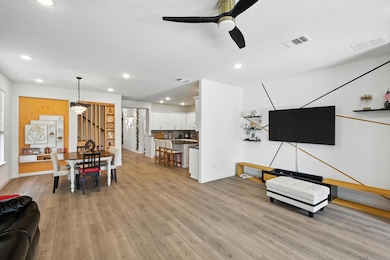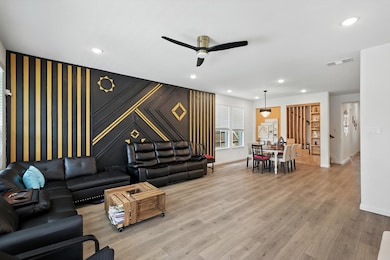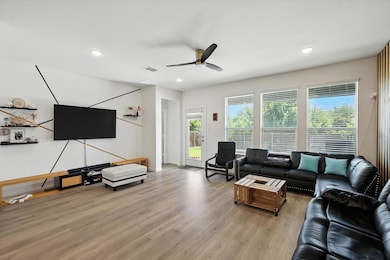10917 Phelps Way Keller, TX 76244
Woodland Springs NeighborhoodHighlights
- Very Popular Property
- Open Floorplan
- 2 Car Attached Garage
- Trinity Meadows Intermediate School Rated A-
- Granite Countertops
- Double Vanity
About This Home
Beautifully updated EAST Facing 2-story home in the heart of Fort Worth, located within the desirable Keller ISD! This energy-efficient residence features solar panels and offers 5 spacious bedrooms and 3 full baths in a welcoming community with one of the bedrooms can be used as an office space. The home showcases natural hardwood floors and custom-built accent details throughout the home. The stylish kitchen is equipped with decorative backsplash, sleek countertops, and stainless steel appliances. The primary suite includes a large closet and a luxurious bath with both a soaking tub, separate shower, and double vanity. Upstairs, you'll find a cozy loft and two additional bedrooms with a full bath—perfect for guests or children. With the Solar panels installed and will be paid off by closing, there can be savings of ard 1000$ in electric bills. Enjoy the backyard with extended covered patio and decorative flower beds, ideal for entertaining or simply relaxing! The Furniture in the home can be included with an acceptable price.
Listing Agent
Fathom Realty LLC Brokerage Phone: 888-455-6040 License #0680593 Listed on: 07/15/2025

Home Details
Home Type
- Single Family
Est. Annual Taxes
- $10,223
Year Built
- Built in 2021
HOA Fees
- $38 Monthly HOA Fees
Parking
- 2 Car Attached Garage
- Front Facing Garage
Interior Spaces
- 2,460 Sq Ft Home
- 2-Story Property
- Open Floorplan
- Woodwork
Kitchen
- Gas Cooktop
- Microwave
- Dishwasher
- Granite Countertops
Bedrooms and Bathrooms
- 5 Bedrooms
- 3 Full Bathrooms
- Double Vanity
Schools
- Heritage Elementary School
- Timber Creek High School
Additional Features
- 6,011 Sq Ft Lot
- Cooling Available
Listing and Financial Details
- Residential Lease
- Property Available on 8/16/25
- Tenant pays for all utilities
- Legal Lot and Block 2 / 2
- Assessor Parcel Number 42605618
Community Details
Overview
- Association fees include management
- Vision Communities Management Association
- Watson Creek Estates Subdivision
Pet Policy
- Pet Size Limit
- Pet Deposit $500
- 1 Pet Allowed
- Breed Restrictions
Map
Source: North Texas Real Estate Information Systems (NTREIS)
MLS Number: 21000824
APN: 42605618
- 3809 Heather Meadows Dr
- 3512 Glass Mountain Trail
- 3737 Monica Ln
- 4804 Big Bear Cir
- 10701 Wesson Dr
- 4844 Meadow Falls Dr
- 4800 Meadow Falls Dr
- 4028 Keller Hicks Rd
- 11500 Kenny Dr
- 10408 Wooded Ct
- 11501 Cactus Springs Dr
- 5105 Ambergris Trail
- 4945 Thorn Hollow Dr
- 11617 Aspen Creek Dr
- 10325 Roatan Trail
- 3908 Cedar Falls Dr
- 5124 Dominica Ln
- 3621 Barber Creek Ct
- 11641 Aspen Creek Dr
- 5129 Vieques Ln
- 4804 Carmel Valley Dr
- 3717 Trillium Dr
- 4916 Meadow Falls Dr
- 10524 Bear Creek Trail
- 11508 Alta Vista Rd
- 10408 Wood Leaf Ct
- 11325 Park Vista Blvd
- 4901 Thorn Hollow Dr
- 4921 Thorn Hollow Dr
- 11708 Kenny Dr
- 4940 Thorn Hollow Dr
- 4937 Trail Creek Dr
- 11805 Vienna Apple Rd
- 10501 N Beach St
- 11107 Freedom Way
- 11517 Falcon Trace Dr
- 5008 Gadsden Ave
- 12008 Junewood Trail
- 5216 Selago Dr
- 5317 Bellis Dr
