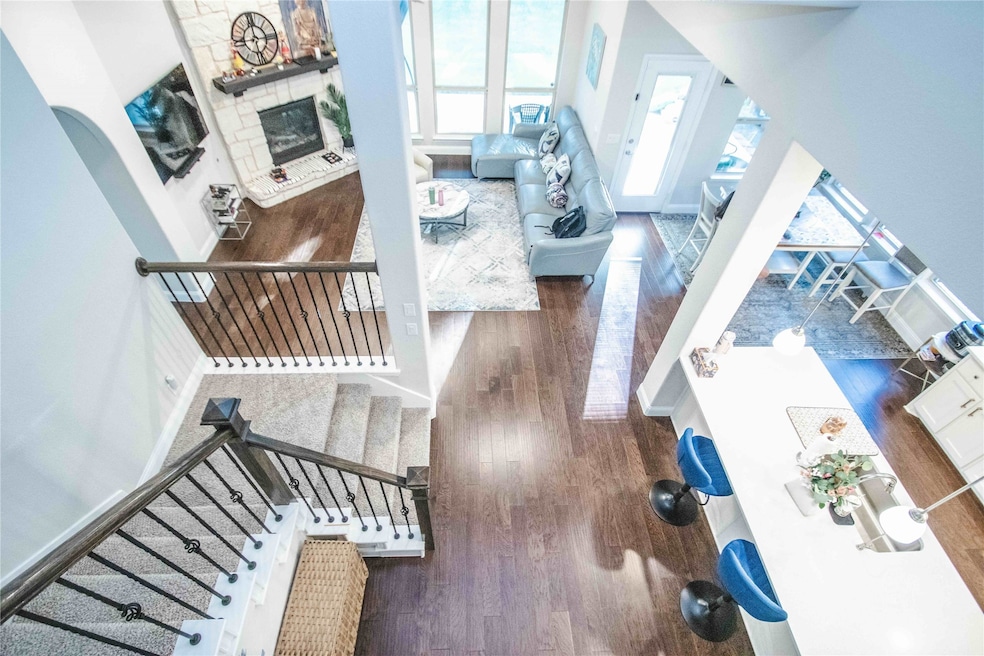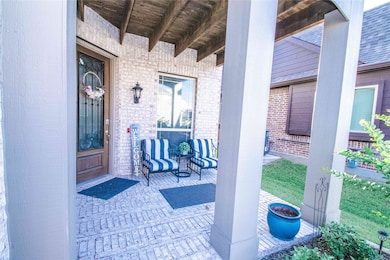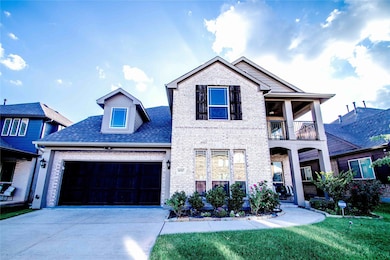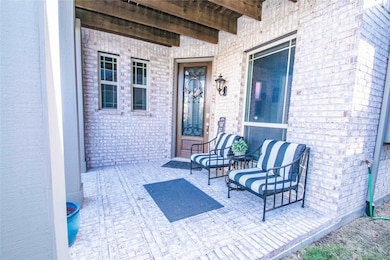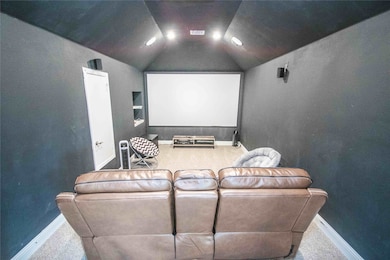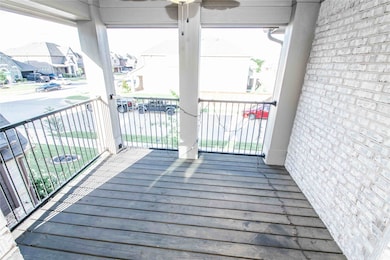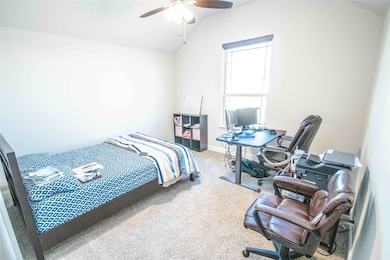11517 Falcon Trace Dr Keller, TX 76244
Woodland Springs NeighborhoodHighlights
- Open Floorplan
- Wood Flooring
- 2 Car Attached Garage
- Trinity Meadows Intermediate School Rated A-
- Converted Garage
- Eat-In Kitchen
About This Home
Welcome to this stunning, brand-new east-facing luxury home, ideally situated in the highly sought-after Keller ISD. Bathed in natural light, this residence offers an array of exceptional features and high-end finishes throughout.The inviting front porch and impressive curb appeal lead into a grand foyer with a striking curved staircase. The open-concept floor plan is thoughtfully designed with numerous upgrades, including Quartz countertops, stainless steel appliances, an oversized island, ample storage, rich hardwood flooring, and a whole-house water softener with a reverse osmosis system in the kitchen.The main level showcases soaring ceilings that create a spacious and elegant ambiance in the family room, along with a dedicated office space and a luxurious primary suite. Upstairs, you’ll find three additional bedrooms, each with walk-in closets, as well as a media room perfect for entertaining. Step outside to a generously sized covered patio—ideal for relaxing or hosting gatherings. Conveniently located from Alliance Town Center, with easy access to shopping, entertainment, dining and major highways for a smooth commute.
Listing Agent
R2 Realty LLC Brokerage Phone: 214-632-4014 License #0787043 Listed on: 07/14/2025
Home Details
Home Type
- Single Family
Est. Annual Taxes
- $9,901
Year Built
- Built in 2022
Lot Details
- 7,492 Sq Ft Lot
- Wood Fence
HOA Fees
- $41 Monthly HOA Fees
Parking
- 2 Car Attached Garage
- Converted Garage
- Garage Door Opener
Home Design
- Brick Exterior Construction
- Asphalt Roof
- Stucco
Interior Spaces
- 3,485 Sq Ft Home
- 2-Story Property
- Open Floorplan
- Family Room with Fireplace
- Fire and Smoke Detector
Kitchen
- Eat-In Kitchen
- Electric Oven
- Built-In Gas Range
- Dishwasher
- Disposal
Flooring
- Wood
- Carpet
- Tile
Bedrooms and Bathrooms
- 4 Bedrooms
- Walk-In Closet
Schools
- Caprock Elementary School
- Timber Creek High School
Utilities
- Water Softener
- High Speed Internet
- Cable TV Available
Listing and Financial Details
- Residential Lease
- Property Available on 8/1/25
- Tenant pays for all utilities, electricity, exterior maintenance, gas, grounds care, insurance, pest control, repairs, security, sewer, trash collection, water
- Legal Lot and Block 13 / A
- Assessor Parcel Number 42660171
Community Details
Overview
- Association fees include all facilities
- Legacy Southwest Association
- Pheasant Xing Subdivision
Pet Policy
- Pets Allowed
- Pet Deposit $500
- 2 Pets Allowed
Map
Source: North Texas Real Estate Information Systems (NTREIS)
MLS Number: 21000370
APN: 42660171
- 11516 Colonial Trace Rd
- 11401 Falcon Trace Dr
- 3213 Deep Crest Dr
- 4249 Moon Dr
- 2909 Glen Vista Dr Unit 5
- 11043 Rancho Place
- 11059 Richardo Ln
- 11728 Orchard Grove Dr
- 2832 Stackhouse St
- 11904 Junewood Trail
- 11856 Porcupine Dr
- 3621 Barber Creek Ct
- 11412 Grapeleaf Dr
- 12008 Junewood Trail
- 3032 Thicket Bend Ct
- 11800 Cottontail Dr
- 3512 Glass Mountain Trail
- 2821 Lynx Ln
- 2832 Red Wolf Dr
- 2916 Red Wolf Dr
- 11840 Porcupine Dr
- 11809 Bobcat Dr
- 12008 Junewood Trail
- 3152 Hollow Valley Dr
- 11801 Cottontail Dr
- 11508 Alta Vista Rd
- 11805 Vienna Apple Rd
- 12169 Thicket Bend Dr
- 3717 Trillium Dr
- 12133 Tacoma Ridge Dr
- 10917 Phelps Way
- 11708 Kenny Dr
- 12409 Lonesome Pine Place
- 10773 Traymore Dr
- 4804 Carmel Valley Dr
- 4601 Lance Leaf Dr
- 12176 Walden Wood Dr
- 12437 Woods Edge Trail
- 3820 Golden Triangle Blvd
- 12441 Woods Edge Trail
