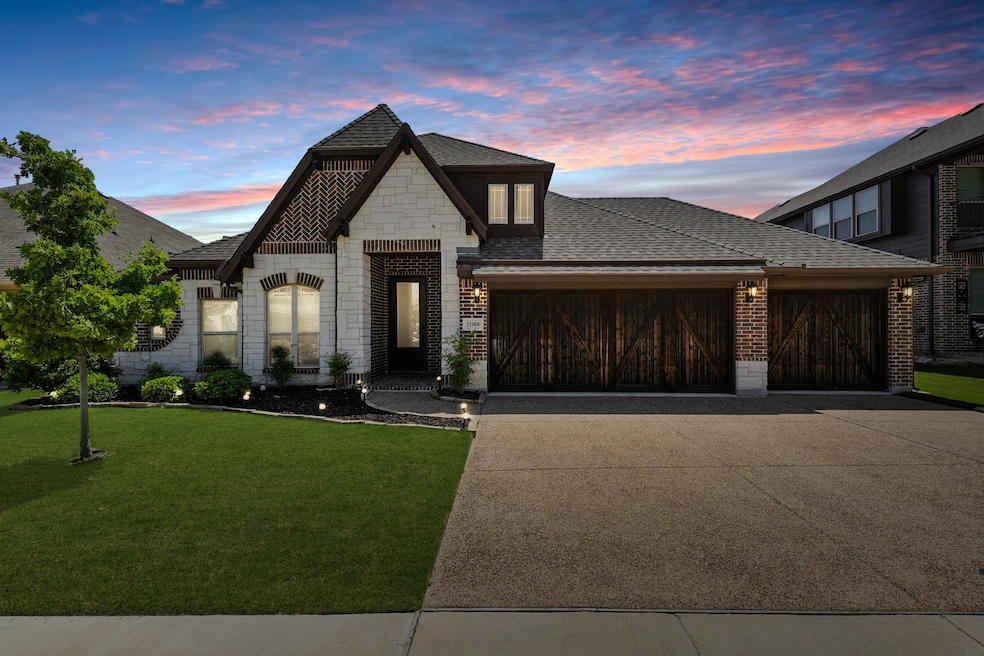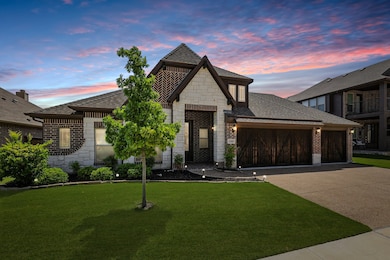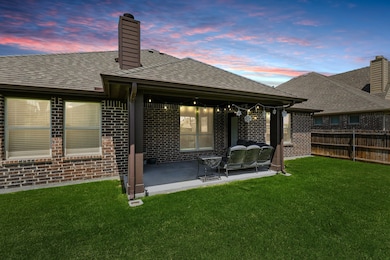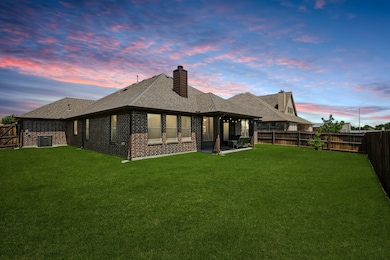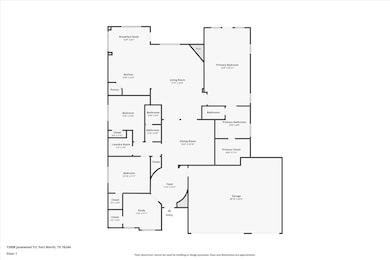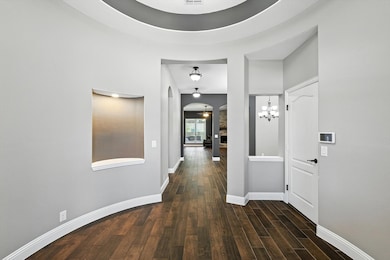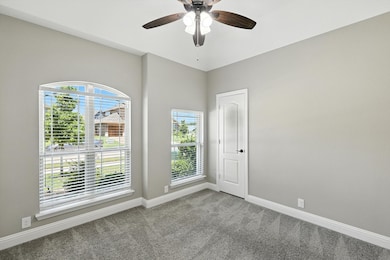12008 Junewood Trail Fort Worth, TX 76244
Woodland Springs NeighborhoodHighlights
- Very Popular Property
- Open Floorplan
- Traditional Architecture
- Trinity Meadows Intermediate School Rated A-
- Vaulted Ceiling
- Wood Flooring
About This Home
Located in Keller ISD, this beautifully maintained 4-bedroom, 2-bath home offers a functional and inviting layout with 2,282 sqft of living space and a spacious 3-car garage. Step inside to discover an open floorplan filled with natural light, a cozy fireplace in the living area, and a formal dining room perfect for gatherings. A dedicated office provides the ideal space for working from home or quiet study. The chef’s kitchen is designed to impress, featuring a large island, stainless steel appliances, ample cabinet storage, a walk-in pantry, and a built-in nook that’s perfect for a coffee bar. The generously sized primary suite includes a spa-inspired ensuite bath with a dual vanity, garden tub, walk-in shower, and walk-in closet. Three spacious secondary bedrooms share a well-appointed full bath with dual sinks, making busy mornings easier. Step outside to enjoy the large covered patio and expansive backyard, complete with a wood privacy fence—ideal for entertaining, relaxing, or play. This home combines comfort, style, and convenience—all in a prime location close to top-rated schools, parks, shopping, and dining. Don’t miss this one!
Listing Agent
Real Broker, LLC Brokerage Phone: 940-395-3474 License #0646218 Listed on: 07/15/2025

Home Details
Home Type
- Single Family
Est. Annual Taxes
- $6,250
Year Built
- Built in 2020
Lot Details
- 7,623 Sq Ft Lot
- Wood Fence
- Landscaped
- Interior Lot
- Sprinkler System
- Few Trees
- Private Yard
- Back Yard
HOA Fees
- $48 Monthly HOA Fees
Parking
- 3 Car Attached Garage
- Front Facing Garage
- Driveway
Home Design
- Traditional Architecture
- Brick Exterior Construction
- Slab Foundation
- Composition Roof
Interior Spaces
- 2,282 Sq Ft Home
- 1-Story Property
- Open Floorplan
- Vaulted Ceiling
- Ceiling Fan
- Wood Burning Fireplace
- Fireplace Features Masonry
- Living Room with Fireplace
Kitchen
- Eat-In Kitchen
- Double Oven
- Electric Oven
- Gas Cooktop
- Microwave
- Dishwasher
- Kitchen Island
- Granite Countertops
- Disposal
Flooring
- Wood
- Carpet
- Ceramic Tile
Bedrooms and Bathrooms
- 4 Bedrooms
- Walk-In Closet
- 2 Full Bathrooms
- Double Vanity
Home Security
- Carbon Monoxide Detectors
- Fire and Smoke Detector
Outdoor Features
- Covered patio or porch
- Exterior Lighting
- Rain Gutters
Schools
- Caprock Elementary School
- Timber Creek High School
Utilities
- Central Heating and Cooling System
- Gas Water Heater
- High Speed Internet
Listing and Financial Details
- Residential Lease
- Property Available on 7/15/25
- Tenant pays for all utilities
- 12 Month Lease Term
- Legal Lot and Block 8 / 2
- Assessor Parcel Number 42517727
Community Details
Overview
- Association fees include all facilities, management
- Vision Community Management Association
- Hutson Oaks Subdivision
Pet Policy
- Pet Deposit $500
- Dogs and Cats Allowed
Map
Source: North Texas Real Estate Information Systems (NTREIS)
MLS Number: 21000899
APN: 42517727
- 11904 Junewood Trail
- 4637 Golden Yarrow Dr
- 12129 Angel Food Ln
- 3621 Barber Creek Ct
- 4860 Ambrosia Dr
- 4621 Prickly Pear Dr
- 11832 Basilwood Dr
- 4844 Carrotwood Dr
- 4728 Daisy Leaf Dr
- 4905 Carrotwood Dr
- 3908 Cedar Falls Dr
- 3512 Durango Root Ct
- 3213 Deep Crest Dr
- 12032 Vienna Apple Rd
- 11516 Colonial Trace Rd
- 12225 Vienna Apple Rd
- 4100 Briarcreek Dr
- 4849 Crumbcake Dr
- 12217 Shadybrook Dr
- 11517 Falcon Trace Dr
- 11805 Vienna Apple Rd
- 12112 Macaroon Ln
- 4601 Lance Leaf Dr
- 11708 Kenny Dr
- 3504 Durango Root Ct
- 12140 Lamington Dr
- 11508 Alta Vista Rd
- 12409 Lonesome Pine Place
- 3464 Twin Pines Dr
- 12437 Woods Edge Trail
- 11517 Falcon Trace Dr
- 12441 Woods Edge Trail
- 3152 Hollow Valley Dr
- 3320 Lone Brave Dr
- 11705 Pinyon Pine Dr
- 12169 Thicket Bend Dr
- 3717 Trillium Dr
- 12480 Leaflet Dr
- 5216 Selago Dr
- 12133 Tacoma Ridge Dr
