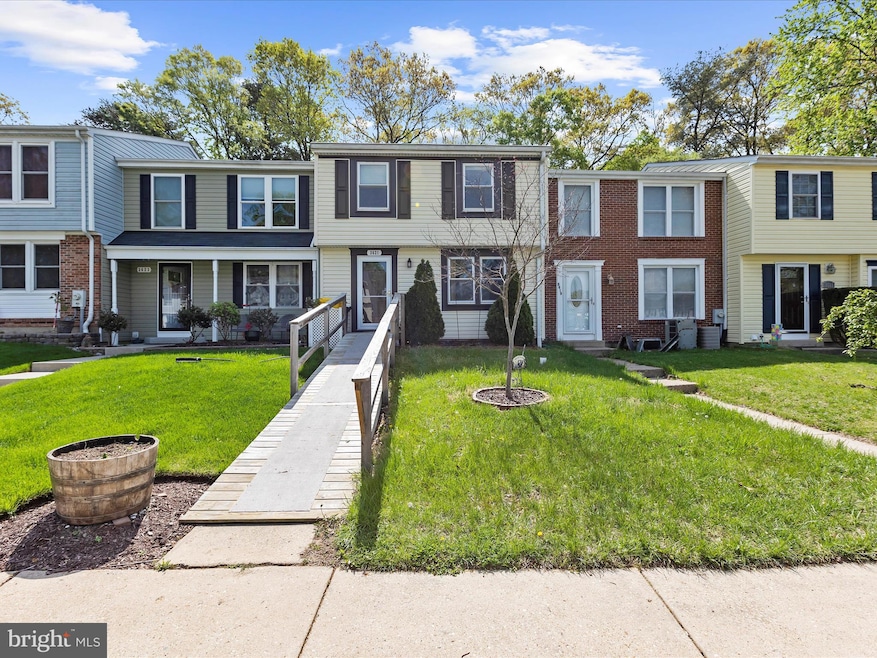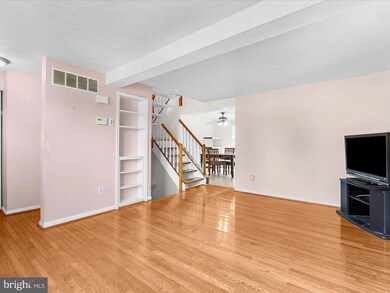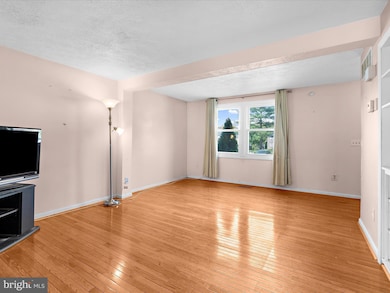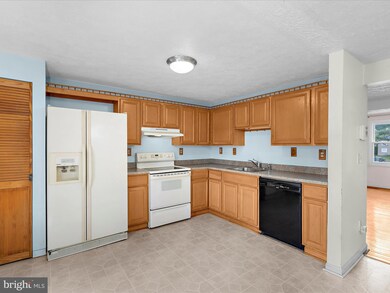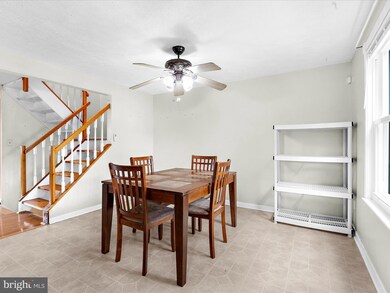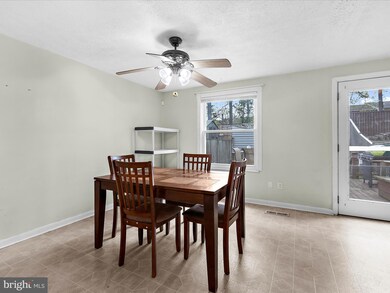
3621 Chadwick Ct Pasadena, MD 21122
Green Haven NeighborhoodHighlights
- Colonial Architecture
- Attic
- Living Room
- Wood Flooring
- Community Pool
- Entrance Foyer
About This Home
As of May 2025Just listed in Chesterfield! Three level townhome, with three bedrooms and a potential fourth bedroom opportunity on lower level. One full bathroom and two half bathrooms- so there's a bathroom on every level. Fully fenced rear yard. This is a great opportunity for the right buyer- located in an amenity rich neighborhood, with multiple playgrounds, sidewalks, and a pool. Conveniently located near shopping, dining, and all major routes!
Townhouse Details
Home Type
- Townhome
Est. Annual Taxes
- $2,973
Year Built
- Built in 1983 | Remodeled in 2005
HOA Fees
- $96 Monthly HOA Fees
Home Design
- Colonial Architecture
- Asphalt Roof
- Aluminum Siding
Interior Spaces
- Property has 3 Levels
- Window Treatments
- Entrance Foyer
- Family Room
- Living Room
- Combination Kitchen and Dining Room
- Wood Flooring
- Attic
- Basement
Kitchen
- Electric Oven or Range
- Ice Maker
- Dishwasher
- Disposal
Bedrooms and Bathrooms
- 3 Bedrooms
- En-Suite Primary Bedroom
Laundry
- Dryer
- Washer
Parking
- On-Street Parking
- 2 Assigned Parking Spaces
Utilities
- Heat Pump System
- Vented Exhaust Fan
- Electric Water Heater
Additional Features
- Ramp on the main level
- Shed
- 2,071 Sq Ft Lot
Listing and Financial Details
- Tax Lot 184
- Assessor Parcel Number 020319090034079
Community Details
Overview
- Chesterfield HOA
- Chesterfield Subdivision
Recreation
- Community Pool
Ownership History
Purchase Details
Home Financials for this Owner
Home Financials are based on the most recent Mortgage that was taken out on this home.Purchase Details
Home Financials for this Owner
Home Financials are based on the most recent Mortgage that was taken out on this home.Purchase Details
Home Financials for this Owner
Home Financials are based on the most recent Mortgage that was taken out on this home.Purchase Details
Purchase Details
Similar Homes in Pasadena, MD
Home Values in the Area
Average Home Value in this Area
Purchase History
| Date | Type | Sale Price | Title Company |
|---|---|---|---|
| Deed | $315,000 | Freestate Title Services | |
| Deed | $315,000 | Freestate Title Services | |
| Deed | $255,900 | -- | |
| Deed | $255,900 | -- | |
| Deed | $187,500 | -- | |
| Deed | $97,500 | -- |
Mortgage History
| Date | Status | Loan Amount | Loan Type |
|---|---|---|---|
| Open | $252,000 | New Conventional | |
| Closed | $252,000 | New Conventional | |
| Previous Owner | $201,813 | Stand Alone Second | |
| Previous Owner | $204,720 | Purchase Money Mortgage | |
| Previous Owner | $204,720 | Purchase Money Mortgage | |
| Closed | -- | No Value Available |
Property History
| Date | Event | Price | Change | Sq Ft Price |
|---|---|---|---|---|
| 06/30/2025 06/30/25 | For Rent | $2,600 | 0.0% | -- |
| 05/29/2025 05/29/25 | Sold | $315,000 | 0.0% | $205 / Sq Ft |
| 05/01/2025 05/01/25 | Pending | -- | -- | -- |
| 04/25/2025 04/25/25 | For Sale | $314,900 | -- | $204 / Sq Ft |
Tax History Compared to Growth
Tax History
| Year | Tax Paid | Tax Assessment Tax Assessment Total Assessment is a certain percentage of the fair market value that is determined by local assessors to be the total taxable value of land and additions on the property. | Land | Improvement |
|---|---|---|---|---|
| 2024 | $3,036 | $236,800 | $120,000 | $116,800 |
| 2023 | $2,929 | $230,033 | $0 | $0 |
| 2022 | $2,710 | $223,267 | $0 | $0 |
| 2021 | $5,278 | $216,500 | $105,000 | $111,500 |
| 2020 | $2,484 | $205,600 | $0 | $0 |
| 2019 | $2,372 | $194,700 | $0 | $0 |
| 2018 | $1,864 | $183,800 | $80,000 | $103,800 |
| 2017 | $2,205 | $183,800 | $0 | $0 |
| 2016 | -- | $183,800 | $0 | $0 |
| 2015 | -- | $183,900 | $0 | $0 |
| 2014 | -- | $183,900 | $0 | $0 |
Agents Affiliated with this Home
-
Mark Milligan

Seller's Agent in 2025
Mark Milligan
RE/MAX
(410) 999-5830
8 in this area
127 Total Sales
-
Allen Stanton

Seller's Agent in 2025
Allen Stanton
RE/MAX
(443) 618-3572
27 in this area
308 Total Sales
Map
Source: Bright MLS
MLS Number: MDAA2112996
APN: 03-190-90034079
- 3636 Dorshire Ct
- 8059 Wolsey Ct
- 8074 Wolsey Ct
- 3328 Pescara Ct
- 3574 Brickwall Ln
- 8040 Abbey Ct Unit H
- 3501 Davenport Ct Unit M
- 3503 Kingsley Ct Unit B
- 1139 Bradley Rd
- 4103 Apple Leaf Ct
- 1213 Pekin Rd
- 8129 Elizabeth Rd
- 3909 Belle of Georgia Ave
- 1110 Bradley Rd
- 7948 Cobbler Ln
- 7912 Meridian Dr
- 7885 Elizabeth Rd
- 1202 Hillcreek Rd
- 2963 Crystal Palace Ln
- 4102 Middlebury Ct
