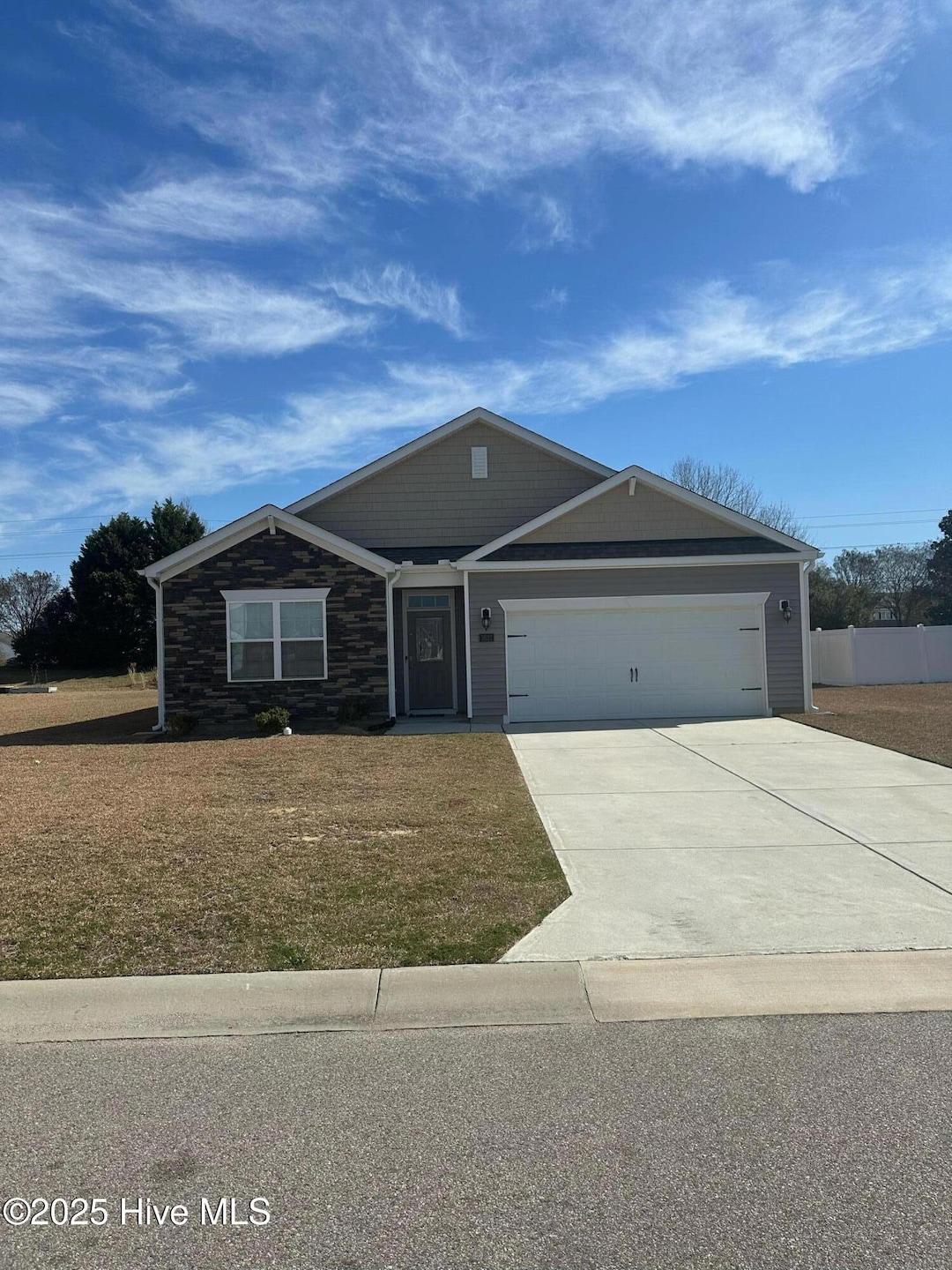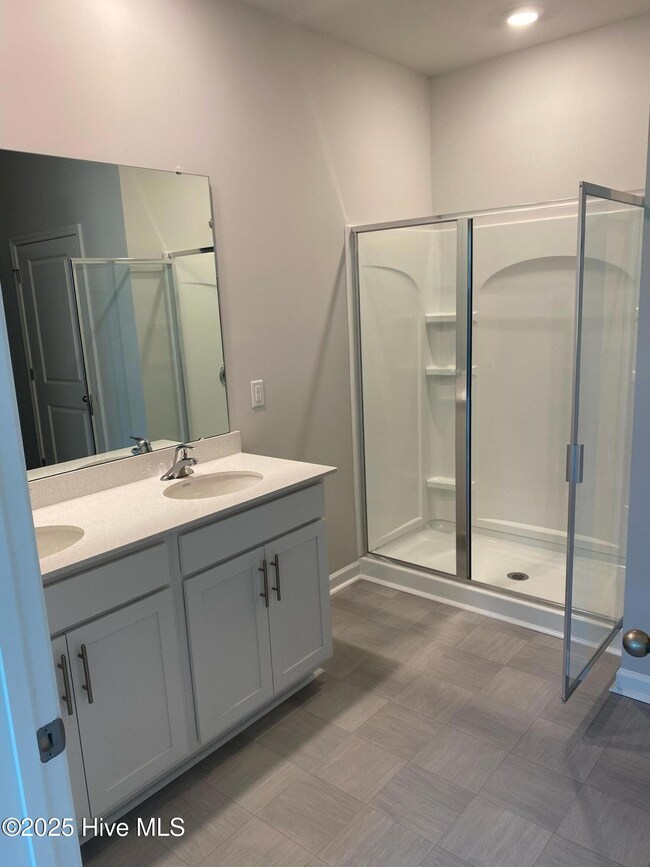
3621 Corinth Dr Greenville, NC 27834
Estimated payment $2,231/month
Total Views
66,141
4
Beds
2
Baths
1,774
Sq Ft
$197
Price per Sq Ft
Highlights
- Wood Flooring
- Breakfast Area or Nook
- Laundry closet
- Ridgewood Elementary School Rated A-
- Porch
- Ceiling height of 9 feet or more
About This Home
A very elegant/almost new/well maintained property. In close proximity to medical center, shopping center, and easy Hwy access.
Home Details
Home Type
- Single Family
Est. Annual Taxes
- $3,092
Year Built
- Built in 2021
Lot Details
- 0.34 Acre Lot
- Lot Dimensions are 83 x 174
- Property is zoned R6A
HOA Fees
- $40 Monthly HOA Fees
Home Design
- Slab Foundation
- Wood Frame Construction
- Shingle Roof
- Aluminum Siding
- Stick Built Home
Interior Spaces
- 1,774 Sq Ft Home
- 1-Story Property
- Ceiling height of 9 feet or more
- Ceiling Fan
- Gas Log Fireplace
- Combination Dining and Living Room
- Attic Access Panel
- Fire and Smoke Detector
Kitchen
- Breakfast Area or Nook
- Electric Cooktop
- Built-In Microwave
Flooring
- Wood
- Carpet
Bedrooms and Bathrooms
- 4 Bedrooms
- 2 Full Bathrooms
Laundry
- Laundry closet
- Washer Hookup
Parking
- 2 Car Attached Garage
- Driveway
Outdoor Features
- Porch
Schools
- Ridgewood Elementary School
- A.G. Cox Middle School
- South Central High School
Utilities
- Central Air
- Heating System Uses Propane
- Electric Water Heater
Community Details
- Taberna Association, Phone Number (252) 329-7368
- Taberna Subdivision
- Maintained Community
Listing and Financial Details
- Assessor Parcel Number 086807
Map
Create a Home Valuation Report for This Property
The Home Valuation Report is an in-depth analysis detailing your home's value as well as a comparison with similar homes in the area
Home Values in the Area
Average Home Value in this Area
Tax History
| Year | Tax Paid | Tax Assessment Tax Assessment Total Assessment is a certain percentage of the fair market value that is determined by local assessors to be the total taxable value of land and additions on the property. | Land | Improvement |
|---|---|---|---|---|
| 2024 | $3,122 | $307,806 | $50,000 | $257,806 |
| 2023 | $2,816 | $226,146 | $34,500 | $191,646 |
| 2022 | $2,804 | $226,146 | $34,500 | $191,646 |
| 2021 | $0 | $226,146 | $34,500 | $191,646 |
Source: Public Records
Property History
| Date | Event | Price | Change | Sq Ft Price |
|---|---|---|---|---|
| 07/01/2025 07/01/25 | Pending | -- | -- | -- |
| 05/06/2025 05/06/25 | Price Changed | $315,000 | -3.1% | $178 / Sq Ft |
| 04/08/2025 04/08/25 | For Sale | $325,000 | -6.9% | $183 / Sq Ft |
| 03/05/2025 03/05/25 | For Sale | $349,000 | +38.8% | $197 / Sq Ft |
| 06/25/2021 06/25/21 | Sold | $251,490 | -0.4% | $143 / Sq Ft |
| 03/10/2021 03/10/21 | Pending | -- | -- | -- |
| 03/04/2021 03/04/21 | For Sale | $252,490 | -- | $143 / Sq Ft |
Source: Hive MLS
Purchase History
| Date | Type | Sale Price | Title Company |
|---|---|---|---|
| Special Warranty Deed | $251,500 | None Available |
Source: Public Records
Mortgage History
| Date | Status | Loan Amount | Loan Type |
|---|---|---|---|
| Open | $238,916 | New Conventional |
Source: Public Records
Similar Homes in the area
Source: Hive MLS
MLS Number: 100491691
APN: 086807
Nearby Homes
- 916 Penncross Dr
- 3828 Saint Augustine Dr
- 3705 Tifgreen Dr
- 3928 Pensacola Dr
- 3729 Colony Woods Dr
- 1031 Jade Ln
- 3520 Devereux Ln
- 1124 Sebring Dr
- 1200 Hunley Ct
- 2101 Rhinestone Dr
- 2100 Rhinestone Dr
- 708 Peridot Ct
- 716 Peridot Ct
- 2901 Ridgestone Dr
- 905 Sebring Dr
- 713 Peridot Ct
- 725 Peridot Ct
- 1232 Ashmoor Ln
- 2205 Rhinestone Dr
- 2200 Zircon Dr
- 3717 Oak Leaf Way
- 3709 Oak Leaf Way
- 3713 Oak Leaf Way
- 3505 Palmetto Dr
- 1013 Trinity Dr
- 1242 Masters Ln Unit B
- 1000 Sebring Dr
- 1009 Sebring Dr
- 2104 Cherrytree Ln
- 824 Megan Dr
- 641 Abigail Taylor Dr Unit B
- 704B Sarah Rebecca Dr Unit B
- 2355 Vineyard Dr Unit F8
- 2370 Vineyard Dr Unit K3
- 2305 Vineyard Dr Unit A2
- 3975 Sterling Pointe Dr Unit Ddd-2
- 1212 Fellowes Ct
- 3930 Sterling Pointe Dr Unit Zz6
- 3814 Sterling Pointe Dr Unit 6
- 3902 Sterling Pointe Dr Unit Cc6





