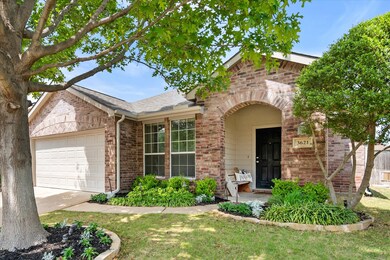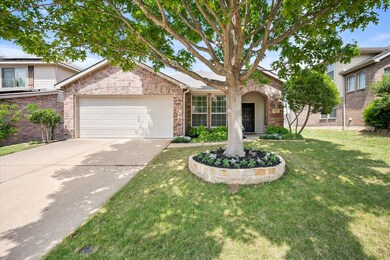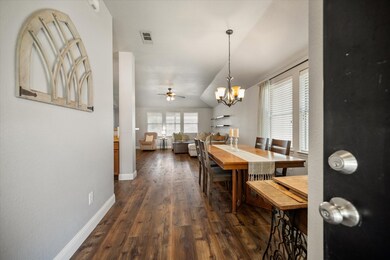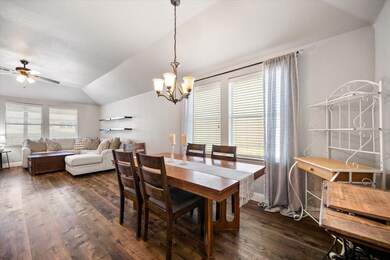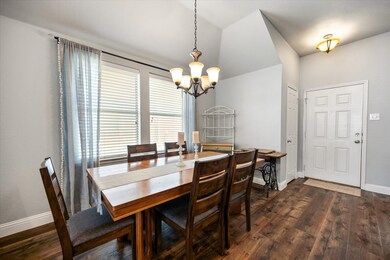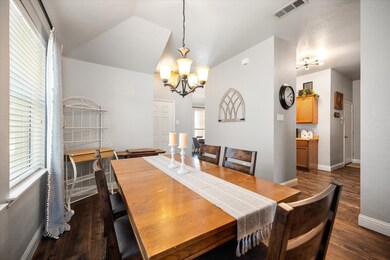
3621 Hudgins Ranch Rd Roanoke, TX 76262
The Ranches NeighborhoodHighlights
- Traditional Architecture
- Covered patio or porch
- Ceramic Tile Flooring
- John M. Tidwell Middle School Rated A-
- 2 Car Attached Garage
- 3-minute walk to Lost Creek Ranch Park
About This Home
As of June 2025Welcome home to 3621 Hudgins Ranch Road - a beautifully maintained 3-bedroom, 2-bathroom single story home that perfectly blends comfort and style. This inviting home features an open floor plan with soaring vaulted ceilings, creating a spacious and airy atmosphere throughout the main living areas. Enjoy two distinct dining spaces (including an eat-in kitchen) ideal for both casual meals and formal entertaining. The kitchen has loads of cabinet storage and counter space, plus a pantry! The decorative lighting throughout adds warmth and character. The primary bedroom features a serene en suite bathroom oasis with a large vanity (including a make-up counter), modern mosaic tile and a large garden tub with separate stand-in shower. Step outside to your private, fenced-in backyard complete with a covered patio—perfect for relaxing evenings or weekend gatherings. Whether you're hosting friends or enjoying quiet nights under the stars, this outdoor space offers the ideal retreat. Conveniently located near schools, shopping, and dining, this home has it all - space, style, and a great location. Don’t miss your chance to make this Roanoke gem your own! NOTE: This home is within Zip Code 76262.
Last Agent to Sell the Property
Dewbrew Realty, Inc Brokerage Phone: 817-807-2246 License #0636567 Listed on: 04/18/2025
Home Details
Home Type
- Single Family
Est. Annual Taxes
- $6,433
Year Built
- Built in 2006
Lot Details
- 5,663 Sq Ft Lot
- Wood Fence
- Back Yard
Parking
- 2 Car Attached Garage
- Front Facing Garage
- Garage Door Opener
- Driveway
Home Design
- Traditional Architecture
- Brick Exterior Construction
- Slab Foundation
- Composition Roof
Interior Spaces
- 1,655 Sq Ft Home
- 1-Story Property
- Ceiling Fan
- Window Treatments
Kitchen
- Electric Range
- Microwave
- Dishwasher
- Disposal
Flooring
- Carpet
- Ceramic Tile
- Luxury Vinyl Plank Tile
Bedrooms and Bathrooms
- 3 Bedrooms
- 2 Full Bathrooms
Home Security
- Carbon Monoxide Detectors
- Fire and Smoke Detector
Outdoor Features
- Covered patio or porch
- Rain Gutters
Schools
- Hughes Elementary School
- Byron Nelson High School
Utilities
- Central Heating and Cooling System
- Electric Water Heater
- Cable TV Available
Community Details
- Lost Creek Ranch North Ii Subdivision
Listing and Financial Details
- Legal Lot and Block 17 / 24
- Assessor Parcel Number 40829510
Ownership History
Purchase Details
Home Financials for this Owner
Home Financials are based on the most recent Mortgage that was taken out on this home.Similar Homes in Roanoke, TX
Home Values in the Area
Average Home Value in this Area
Purchase History
| Date | Type | Sale Price | Title Company |
|---|---|---|---|
| Vendors Lien | -- | Reunion Title |
Mortgage History
| Date | Status | Loan Amount | Loan Type |
|---|---|---|---|
| Open | $164,000 | Credit Line Revolving | |
| Closed | $163,000 | Stand Alone First | |
| Closed | $119,200 | New Conventional | |
| Closed | $133,415 | Purchase Money Mortgage |
Property History
| Date | Event | Price | Change | Sq Ft Price |
|---|---|---|---|---|
| 06/12/2025 06/12/25 | Sold | -- | -- | -- |
| 05/04/2025 05/04/25 | Pending | -- | -- | -- |
| 04/18/2025 04/18/25 | For Sale | $325,000 | -- | $196 / Sq Ft |
Tax History Compared to Growth
Tax History
| Year | Tax Paid | Tax Assessment Tax Assessment Total Assessment is a certain percentage of the fair market value that is determined by local assessors to be the total taxable value of land and additions on the property. | Land | Improvement |
|---|---|---|---|---|
| 2024 | $3,268 | $283,037 | $65,000 | $218,037 |
| 2023 | $6,873 | $303,606 | $65,000 | $238,606 |
| 2022 | $6,733 | $262,422 | $45,000 | $217,422 |
| 2021 | $5,951 | $212,344 | $45,000 | $167,344 |
| 2020 | $5,601 | $203,217 | $45,000 | $158,217 |
| 2019 | $5,281 | $184,045 | $45,000 | $139,045 |
| 2018 | $2,462 | $178,462 | $40,000 | $138,462 |
| 2017 | $4,765 | $163,528 | $40,000 | $123,528 |
| 2016 | $4,301 | $147,580 | $20,000 | $127,580 |
| 2015 | $3,739 | $129,016 | $20,000 | $109,016 |
| 2014 | $3,739 | $126,800 | $20,000 | $106,800 |
Agents Affiliated with this Home
-
Betty Fish

Seller's Agent in 2025
Betty Fish
Dewbrew Realty, Inc
(817) 412-1829
2 in this area
125 Total Sales
-
Carol Mendoza

Buyer's Agent in 2025
Carol Mendoza
DHS Realty
(469) 469-1079
1 in this area
2 Total Sales
Map
Source: North Texas Real Estate Information Systems (NTREIS)
MLS Number: 20905251
APN: 40829510
- 14013 Lost Spurs Rd
- 14599 Ridgetop Rd
- 13939 Valley Ranch Rd
- 3425 Sedaila Ranch Rd
- 3644 Desert Mesa Rd
- 13901 Walnut Canyon Ct
- 3901 Tule Ranch Rd
- 3964 Hunter Peak Rd
- 3965 Hunter Peak Rd
- 3968 Hunter Peak Rd
- 3629 Bandera Ranch Rd
- 13717 Canyon Ranch Rd
- 3541 Cripple Creek Trail
- 13978 Ridgetop Rd
- 13640 Cherokee Ranch Rd
- 13621 Ponderosa Ranch Rd
- 13600 Ponderosa Ranch Rd
- 13412 Dove Ranch Rd
- 13408 Dove Ranch Rd
- 14742 Allen Trail

