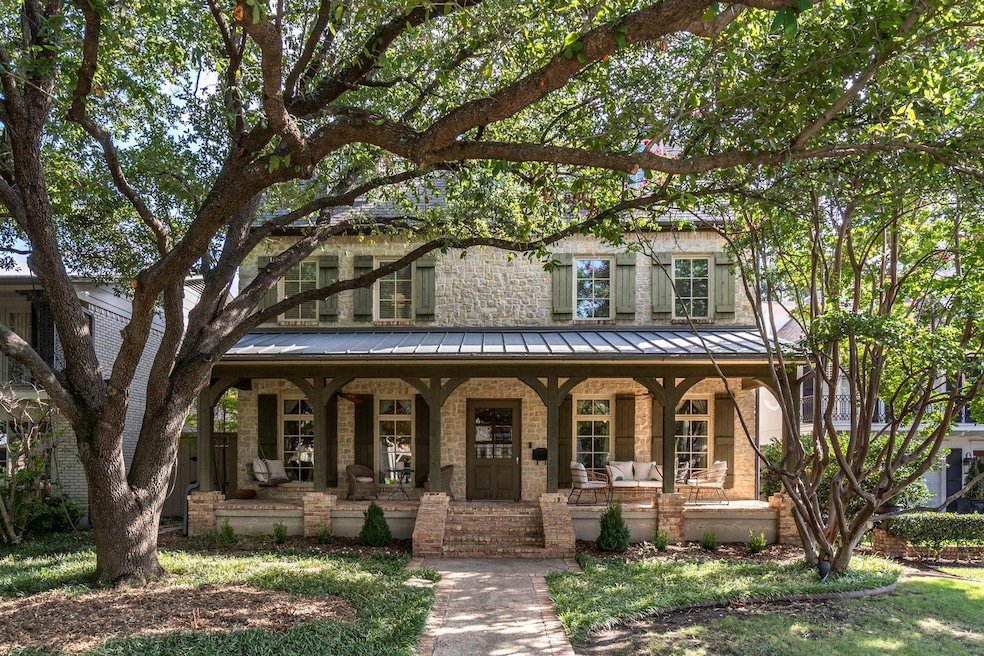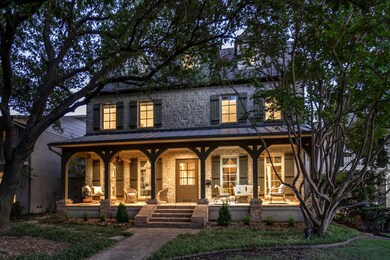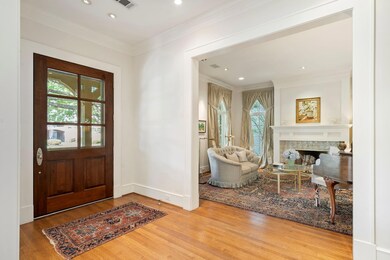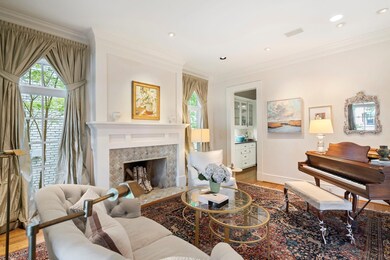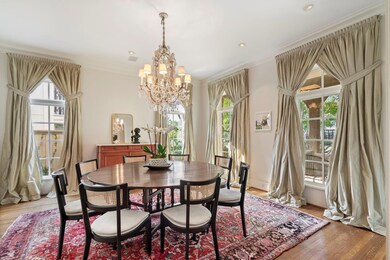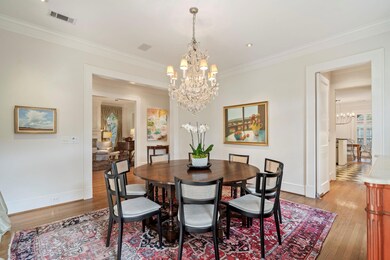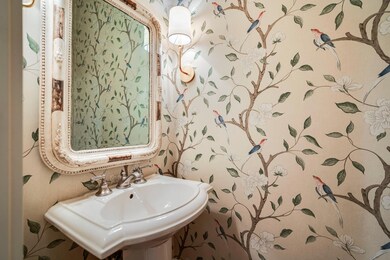
3621 Shenandoah St Dallas, TX 75205
Highlights
- Built-In Refrigerator
- Traditional Architecture
- 2 Fireplaces
- Mcculloch Intermediate School Rated A
- Wood Flooring
- Granite Countertops
About This Home
As of November 2024Graceful Southern Traditional in coveted Highland Park zoned for Armstrong, and minutes from downtown Dallas. 5 bedroom home on an oversized 180’ deep lot custom built in 2001 by Pete Livingston as his own family’s residence with graceful 40-foot porches on both the front and back, perfect for leisurely afternoons or sophisticated entertaining.5631 sf main house plus additional 761 sf full guest quarters above detached THREE car garage. 4 spacious second floor bedrooms each w en suite baths; third floor with large living space, separate bedroom and full bath. Center hall floorplan features front formals, a beautiful wide staircase, large family room, breakfast area and lovely kitchen. Rare opportunity to own a timeless masterpiece in one of Dallas’s most sought-after neighborhoods. Perfect blend of elegance and comfort with easy walkability to HPMS, MIS, Snider Plaza, Dallas Country Club, Highland Park Village, and SMU. Buyer and buyer's agent should verify all MLS data listed
Last Agent to Sell the Property
Compass RE Texas, LLC. Brokerage Phone: 469-688-4382 License #0723348 Listed on: 09/16/2024

Home Details
Home Type
- Single Family
Est. Annual Taxes
- $51,457
Year Built
- Built in 2001
Lot Details
- 9,017 Sq Ft Lot
- Lot Dimensions are 50x180
Parking
- 3 Car Garage
- Alley Access
Home Design
- Traditional Architecture
- Brick Exterior Construction
- Pillar, Post or Pier Foundation
- Composition Roof
- Stone Veneer
Interior Spaces
- 5,631 Sq Ft Home
- 3-Story Property
- Wet Bar
- Built-In Features
- Skylights
- 2 Fireplaces
- Fireplace Features Masonry
Kitchen
- Eat-In Kitchen
- Double Oven
- Built-In Gas Range
- Microwave
- Built-In Refrigerator
- Dishwasher
- Granite Countertops
- Trash Compactor
- Disposal
Flooring
- Wood
- Carpet
Bedrooms and Bathrooms
- 5 Bedrooms
- Walk-In Closet
Home Security
- Home Security System
- Carbon Monoxide Detectors
- Fire and Smoke Detector
Outdoor Features
- Covered patio or porch
Schools
- Armstrong Elementary School
- Highland Park
Utilities
- Water Purifier
- Cable TV Available
Listing and Financial Details
- Legal Lot and Block 5 / 6
- Assessor Parcel Number 60136500060050000
Community Details
Overview
- Mount Vernon 01 & 03 Subdivision
Recreation
- Tennis Courts
- Community Pool
Ownership History
Purchase Details
Purchase Details
Home Financials for this Owner
Home Financials are based on the most recent Mortgage that was taken out on this home.Purchase Details
Home Financials for this Owner
Home Financials are based on the most recent Mortgage that was taken out on this home.Purchase Details
Home Financials for this Owner
Home Financials are based on the most recent Mortgage that was taken out on this home.Purchase Details
Home Financials for this Owner
Home Financials are based on the most recent Mortgage that was taken out on this home.Similar Homes in the area
Home Values in the Area
Average Home Value in this Area
Purchase History
| Date | Type | Sale Price | Title Company |
|---|---|---|---|
| Warranty Deed | -- | Benchmark Title Llc | |
| Vendors Lien | -- | -- | |
| Vendors Lien | -- | -- | |
| Warranty Deed | -- | -- | |
| Vendors Lien | -- | -- |
Mortgage History
| Date | Status | Loan Amount | Loan Type |
|---|---|---|---|
| Previous Owner | $1,560,000 | Stand Alone First | |
| Previous Owner | $600,000 | Fannie Mae Freddie Mac | |
| Previous Owner | $340,000 | Purchase Money Mortgage | |
| Previous Owner | $1,140,000 | Unknown | |
| Previous Owner | $1,120,000 | No Value Available | |
| Previous Owner | $150,000 | Construction | |
| Previous Owner | $960,000 | Construction |
Property History
| Date | Event | Price | Change | Sq Ft Price |
|---|---|---|---|---|
| 07/11/2025 07/11/25 | Price Changed | $20,000 | -25.7% | $3 / Sq Ft |
| 03/17/2025 03/17/25 | For Rent | $26,900 | 0.0% | -- |
| 11/22/2024 11/22/24 | Sold | -- | -- | -- |
| 11/08/2024 11/08/24 | Pending | -- | -- | -- |
| 11/04/2024 11/04/24 | For Sale | $4,200,000 | 0.0% | $746 / Sq Ft |
| 11/03/2024 11/03/24 | Off Market | -- | -- | -- |
| 09/22/2024 09/22/24 | For Sale | $4,200,000 | -- | $746 / Sq Ft |
Tax History Compared to Growth
Tax History
| Year | Tax Paid | Tax Assessment Tax Assessment Total Assessment is a certain percentage of the fair market value that is determined by local assessors to be the total taxable value of land and additions on the property. | Land | Improvement |
|---|---|---|---|---|
| 2024 | $31,032 | $3,114,700 | $1,800,000 | $1,314,700 |
| 2023 | $31,032 | $3,102,640 | $1,620,000 | $1,482,640 |
| 2022 | $43,651 | $2,325,000 | $1,440,000 | $885,000 |
| 2021 | $36,828 | $1,862,390 | $1,080,000 | $782,390 |
| 2020 | $37,653 | $1,862,390 | $1,080,000 | $782,390 |
| 2019 | $39,241 | $1,858,000 | $1,035,000 | $823,000 |
| 2018 | $40,342 | $1,939,560 | $1,035,000 | $904,560 |
| 2017 | $37,153 | $1,832,530 | $990,000 | $842,530 |
| 2016 | $37,583 | $1,853,730 | $990,000 | $863,730 |
| 2015 | $25,821 | $1,744,330 | $810,000 | $934,330 |
| 2014 | $25,821 | $1,654,330 | $720,000 | $934,330 |
Agents Affiliated with this Home
-
Jessica Hernandez

Seller's Agent in 2025
Jessica Hernandez
H&O Investments, Inc
(972) 983-7500
1 in this area
64 Total Sales
-
Kelley Christian

Seller's Agent in 2024
Kelley Christian
Compass RE Texas, LLC.
(469) 688-4382
6 in this area
36 Total Sales
-
Kristin Webb
K
Seller Co-Listing Agent in 2024
Kristin Webb
Compass RE Texas, LLC.
(858) 603-8620
2 in this area
13 Total Sales
Map
Source: North Texas Real Estate Information Systems (NTREIS)
MLS Number: 20730181
APN: 60136500060050000
- 3701 Binkley Ave
- 3552 Granada Ave Unit B
- 3650 Asbury St
- 3527 Asbury St
- 3449 Potomac Ave
- 3512 Asbury St
- 6000 Auburndale Ave Unit C
- 6000 Auburndale Ave Unit E
- 3828 Mockingbird Ln
- 3504 Mcfarlin Blvd
- 3648 Stratford Ave
- 3626 University Blvd
- 3517 Haynie Ave
- 3649 Haynie Ave
- 3725 Stratford Ave
- 3401 Saint Johns Dr
- 6625 Golf Dr
- 3537 Milton Ave
- 3207 Mockingbird Ln
- 6124 Saint Andrews Dr
