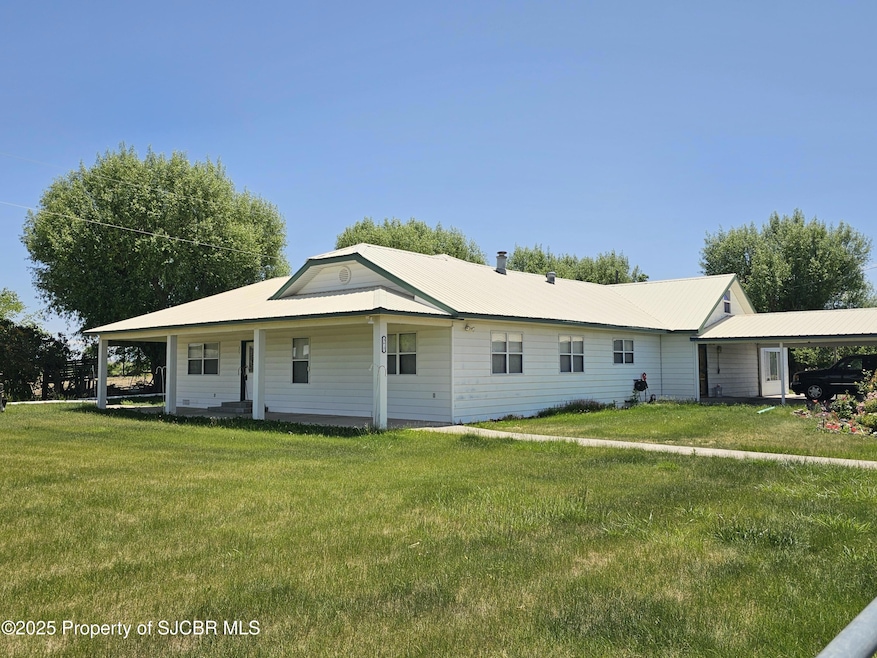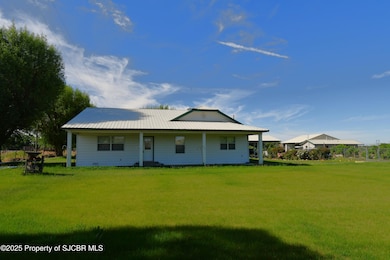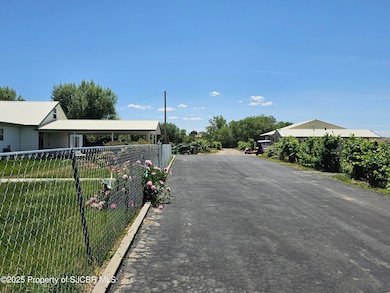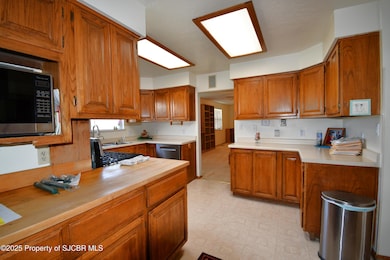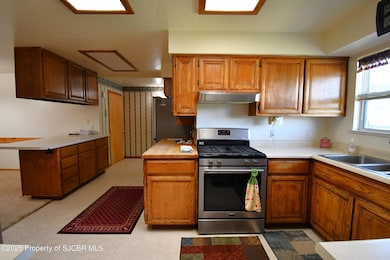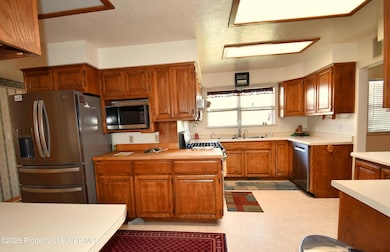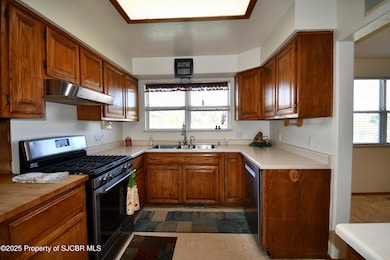3621 U S 64 Waterflow, NM 87421
Estimated payment $2,708/month
Highlights
- Guest House
- RV Access or Parking
- Sun or Florida Room
- Horses Allowed On Property
- Wood Burning Stove
- No HOA
About This Home
Classic farmhouse with 5 bedrooms and 3 bathrooms plus a separate one bedroom, one bath detached home. Wonderful country property on 4.67 acres with everything you need for a self-sufficient lifestyle, hobby farm, heirloom garden, or livestock. Property includes a roadside stand (formerly a produce stand) that could be re-purposed for storage or other venture. The land is crossfenced and includes lush lawn, shade trees and flower beds, garden spaces, vineyard, orchard and room for outdoor toys and fun pursuits. Shares of Farmer's Mutual Ditch can transfer. The main house is a two story house with a basement. The top level includes three bedrooms, the main level encompasses two more bedrooms, a formal living room with a fireplace, a family room with a wood stove, a den, three full bathrooms, a large kitchen, formal dining area, and a splendid sunroom for winter greenery and seed starts. The kitchen is spacious with generous cabinetry and counter space and reflects thoughtful planning for practicality and useability; an ample pantry is just steps away from the kitchen. The large laundry/utility room is big enough for a sewing corner and is well equipped with cabinets and folding and sorting space. Basement has one finished room that could be multi-purpose (gym, crafts, games, storage). Also in the basement is a separate storage room with floor to ceiling shelving, currently configured for food storage or over-flow pantry items. The back patio opens off of the dining room and includes covered and shaded picnic area with room for a BBQ or outdoor kitchen. Fun play fort stays. The detached small home comes with a tenant in place, who will remain (per his rental agreement) as long as he would like. The income stream and lease will transfer to the new owner. The building includes storage areas with rollup doors and a carport and is fully self-conained with a living room, bedroom, full bath, kitchenette, and laundry area
Home Details
Home Type
- Single Family
Est. Annual Taxes
- $3,413
Year Built
- Built in 1951
Lot Details
- 4.67 Acre Lot
- Back and Front Yard Fenced
- Wire Fence
- Landscaped
- Irrigation
- Property is zoned None/County
Home Design
- Pitched Roof
- Metal Roof
- Metal Siding
Interior Spaces
- 2-Story Property
- Ceiling Fan
- Wood Burning Stove
- Double Pane Windows
- Window Treatments
- Family Room
- Living Room with Fireplace
- Formal Dining Room
- Den
- Game Room
- Sewing Room
- Sun or Florida Room
- Concrete Flooring
Kitchen
- Breakfast Bar
- Gas Range
- Range Hood
- Microwave
- Dishwasher
- Disposal
Bedrooms and Bathrooms
- 5 Bedrooms
- En-Suite Primary Bedroom
- In-Law or Guest Suite
- 4 Full Bathrooms
- Separate Shower in Primary Bathroom
Laundry
- Laundry Room
- Dryer
- Washer
Partially Finished Basement
- Partial Basement
- Crawl Space
Parking
- 1 Car Garage
- 4 Carport Spaces
- Oversized Parking
- RV Access or Parking
Outdoor Features
- Covered Patio or Porch
- Storage Shed
Schools
- Kirtland Schools Elementary School
- Kirtland Middle School
- Kirtland Schools High School
Utilities
- Forced Air Heating System
- Heating System Uses Gas
- Multiple Water Heaters
- Gas Water Heater
- Septic System
Additional Features
- Guest House
- Horses Allowed On Property
Community Details
- No Home Owners Association
Map
Home Values in the Area
Average Home Value in this Area
Property History
| Date | Event | Price | Change | Sq Ft Price |
|---|---|---|---|---|
| 07/29/2025 07/29/25 | Price Changed | $455,000 | -3.2% | $97 / Sq Ft |
| 05/27/2025 05/27/25 | For Sale | $470,000 | -- | $100 / Sq Ft |
Source: San Juan County Board of REALTORS®
MLS Number: 25-692
