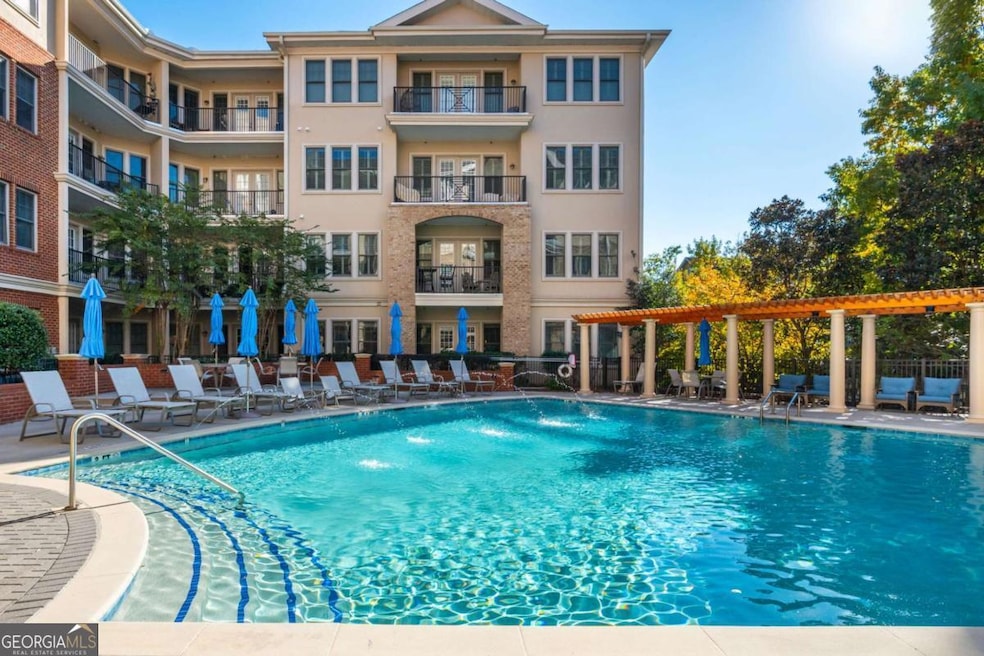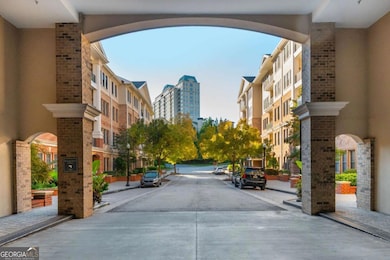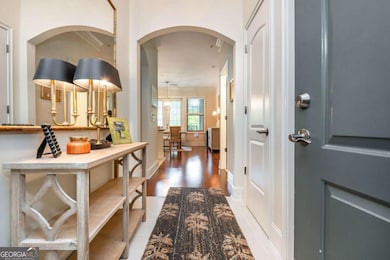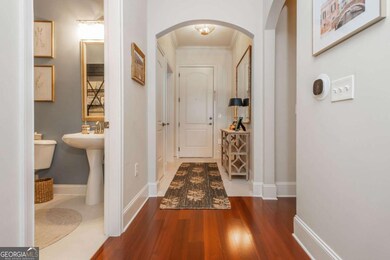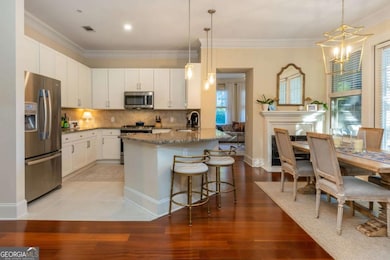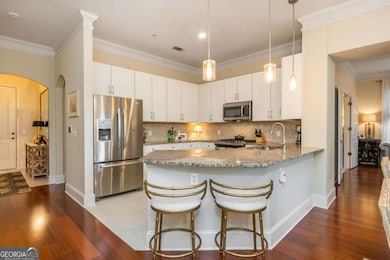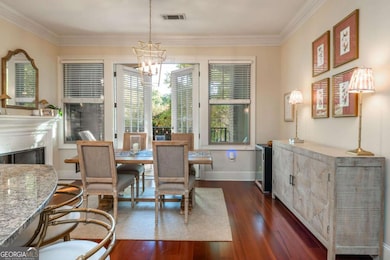3621 Vinings Slope SE Unit 3209 Atlanta, GA 30339
Estimated payment $3,525/month
Highlights
- Popular Property
- Fitness Center
- Clubhouse
- Teasley Elementary School Rated A
- Gated Community
- Family Room with Fireplace
About This Home
Luxury Living in a Prime Location! This stunning 2-bedroom, 2.5-bath end-unit condo is perfectly situated in the heart of Vinings! Filled with natural light, this beautifully designed home features 10-foot ceilings, an open-concept layout, and thoughtful designer touches throughout. The inviting living and dining area share a cozy fireplace, perfect for relaxing or entertaining, and the private balcony overlooks a peaceful courtyard, offering the perfect spot for morning coffee or evening unwinding. You'll love the flexible layout, complete with a private office space that makes working from home both comfortable and quiet. Both bedrooms are generously sized, each with its own spacious, spa-like bathroom, plus a convenient half bath for guests. The primary suite features a luxurious bath with double vanities, a soaking tub, and a separate shower, while the secondary bedroom offers its own full bath. An ample sized laundry room adds everyday convenience and extra storage. Two assigned covered parking spaces, in secure parking garage, additional guest parking, and convenient walk from parking garage right into the level of condo. No elevator or stairs needed. This community truly delivers a resort-style lifestyle. Residents enjoy a fully renovated pool and outdoor grill area, a modern fitness center, elegant clubroom with catering kitchen, guest suite, courtyard with fireplace, private conference room, concierge services, and on-site management. You'll love being just steps away from the shops and restaurants of Vinings Jubilee, with easy access to The Battery, Buckhead, Home Depot Headquarters, the Airport, and major interstates. All this, plus skyline views of Atlanta with low Cobb County taxes, makes this home the perfect blend of luxury, location, and convenience.
Listing Agent
Keller Williams Realty Consultants License #336592 Listed on: 11/12/2025

Property Details
Home Type
- Condominium
Est. Annual Taxes
- $4,838
Year Built
- Built in 2008
Lot Details
- End Unit
- 1 Common Wall
HOA Fees
- $750 Monthly HOA Fees
Home Design
- Slab Foundation
- Composition Roof
- Four Sided Brick Exterior Elevation
Interior Spaces
- 1-Story Property
- Roommate Plan
- Gas Log Fireplace
- Family Room with Fireplace
- 2 Fireplaces
- Home Office
- Laundry Room
Kitchen
- Breakfast Room
- Breakfast Bar
- Microwave
- Dishwasher
- Disposal
Flooring
- Wood
- Carpet
Bedrooms and Bathrooms
- 2 Main Level Bedrooms
- Split Bedroom Floorplan
- Walk-In Closet
- Double Vanity
Home Security
Parking
- 2 Car Garage
- Garage Door Opener
- Assigned Parking
Schools
- Teasley Primary/Elementary School
- Campbell Middle School
- Campbell High School
Utilities
- Central Heating and Cooling System
- Underground Utilities
- Phone Available
- Cable TV Available
Additional Features
- Balcony
- Property is near shops
Community Details
Overview
- $4,500 Initiation Fee
- Association fees include maintenance exterior, ground maintenance, reserve fund, security, swimming, trash
- Mid-Rise Condominium
- Vinings Main Subdivision
Amenities
- Clubhouse
Recreation
- Fitness Center
- Community Pool
Security
- Card or Code Access
- Gated Community
- Carbon Monoxide Detectors
- Fire and Smoke Detector
- Fire Sprinkler System
Map
Home Values in the Area
Average Home Value in this Area
Tax History
| Year | Tax Paid | Tax Assessment Tax Assessment Total Assessment is a certain percentage of the fair market value that is determined by local assessors to be the total taxable value of land and additions on the property. | Land | Improvement |
|---|---|---|---|---|
| 2025 | $4,838 | $178,544 | $44,000 | $134,544 |
| 2024 | $4,841 | $178,544 | $44,000 | $134,544 |
| 2023 | $4,077 | $168,320 | $34,000 | $134,320 |
| 2022 | $4,338 | $154,000 | $33,600 | $120,400 |
| 2021 | $4,450 | $146,616 | $32,000 | $114,616 |
| 2020 | $4,450 | $146,616 | $32,000 | $114,616 |
| 2019 | $4,268 | $140,616 | $26,000 | $114,616 |
| 2018 | $3,880 | $127,840 | $18,000 | $109,840 |
| 2017 | $3,675 | $127,840 | $18,000 | $109,840 |
| 2016 | $3,321 | $115,516 | $18,000 | $97,516 |
| 2015 | $3,138 | $106,524 | $18,000 | $88,524 |
| 2014 | $3,165 | $106,524 | $0 | $0 |
Property History
| Date | Event | Price | List to Sale | Price per Sq Ft | Prior Sale |
|---|---|---|---|---|---|
| 11/12/2025 11/12/25 | For Sale | $450,000 | +16.9% | -- | |
| 02/04/2021 02/04/21 | Sold | $385,000 | -2.3% | $223 / Sq Ft | View Prior Sale |
| 01/03/2021 01/03/21 | Pending | -- | -- | -- | |
| 10/14/2020 10/14/20 | For Sale | $394,000 | -- | $228 / Sq Ft |
Purchase History
| Date | Type | Sale Price | Title Company |
|---|---|---|---|
| Limited Warranty Deed | $385,000 | None Available | |
| Deed | $245,000 | -- |
Mortgage History
| Date | Status | Loan Amount | Loan Type |
|---|---|---|---|
| Open | $308,000 | New Conventional |
Source: Georgia MLS
MLS Number: 10642543
APN: 17-0886-0-202-0
- 3621 Vinings Slope SE Unit 2317
- 3621 Vinings Slope SE Unit 3311
- 3621 Vinings Slope SE Unit 1432
- 3621 Vinings Slope SE Unit 1530
- 3621 Vinings Slope SE Unit 3406
- 2767 Paces Lookout Ln SE
- 2700 Paces Ferry Rd SE Unit 202
- 3772 Paces Ferry West SE
- 3769 Paces Lookout Cir SE
- 3600 Tanglewood Dr SE
- 3680 Tanglewood Dr SE
- 2400 Cumberland Pkwy SE Unit 213
- 2400 Cumberland Pkwy SE Unit 614
- 2400 Cumberland Pkwy SE Unit 411
- 3088 Vinings Ferry Dr SE
- 2872 Bainbridge Way SE
- 3005 Ranch Rd SE Unit 1
- 3338 Paces Ferry Ave SE
- 3621 Vinings Slope SE Unit 1530
- 3040 Wallace Cir SE
- 2474 Cumberland Pkwy SE
- 2735 Paces Ferry Rd SE
- 2800 Paces Ferry Rd SE
- 3813 Paces Ferry West SE
- 3815 Paces Ferry W
- 3813 Paces Ferry W
- 2400 Cumberland Pkwy SE Unit 611
- 2400 Cumberland Pkwy SE Unit 613
- 3900 Paces Walk SE Unit 2626C
- 3900 Paces Walk SE Unit 2621F
- 3140 7 Pines Ct NW Unit 302
- 2955 Seven Pines Ln Unit 101
- 3900 Paces Walk SE
- 2950 Mount Wilkinson Pkwy SE Unit 402
- 2798 Loftview Square Unit 2
- 2804 Loftview Square Unit 3
- 2632 Caruso Way
- 3375 Spring Hill Pkwy SE
