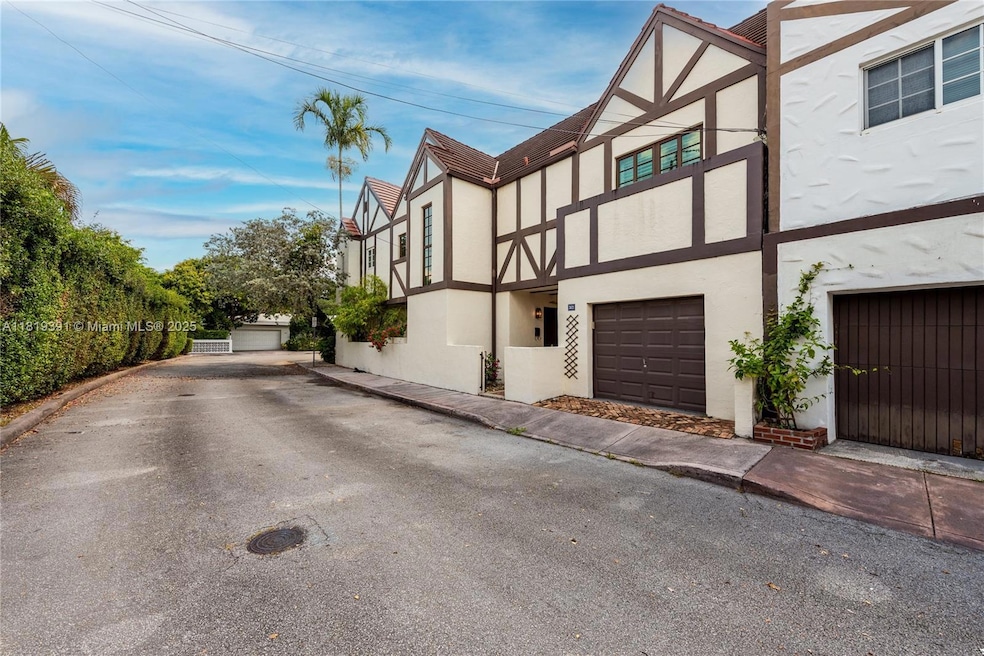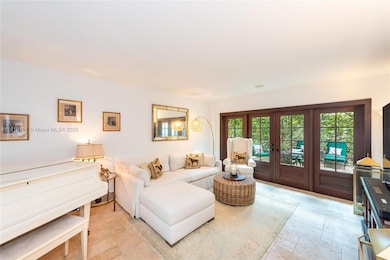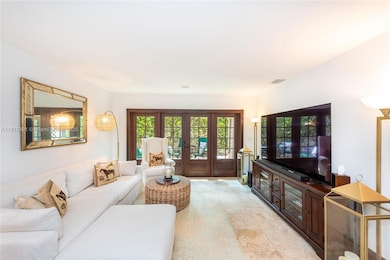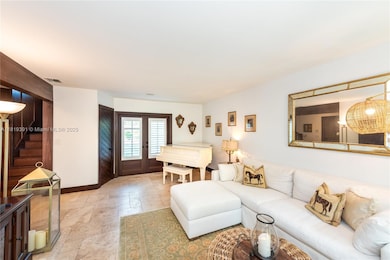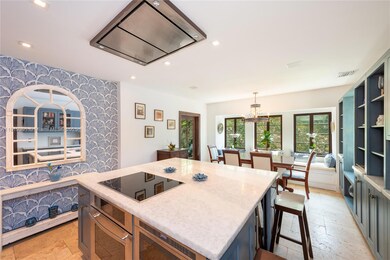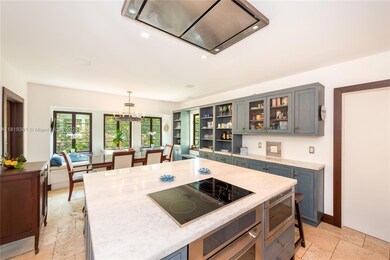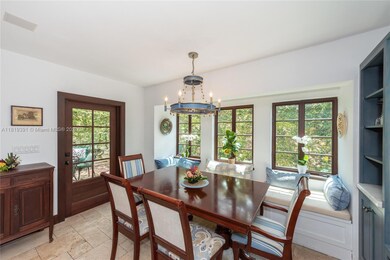
3621 Viscaya Ct Coral Gables, FL 33134
Country Club Section NeighborhoodHighlights
- Vaulted Ceiling
- Marble Flooring
- Loft
- George W. Carver Elementary School Rated A
- Garden View
- Furnished
About This Home
Elegant 3BR/2BA Townhouse in Historic French Normandy Village near Bird & LeJeune. This rare rental offers 2,133 square feet of charm and sophistication, featuring soaring ceilings, impact-resistant windows, French doors, and abundant natural light. The gourmet kitchen boasts high-end appliances and opens onto a spacious dining area, perfect for entertaining. Enjoy a serene private patio, while the versatile 3rd-floor space is ideal for an office, guest room, or playroom. Includes 1-car garage & architectural details inspired by George Merrick’s vision for Coral Gables—rare opportunity to rent in one of Coral Gables’ most iconic enclaves.
Home Details
Home Type
- Single Family
Est. Annual Taxes
- $16,449
Year Built
- Built in 1989
Lot Details
- Lot Dimensions are 41.67x45
- West Facing Home
- Property is zoned 10/S FM
Parking
- 1 Car Attached Garage
- Automatic Garage Door Opener
- On-Street Parking
- Open Parking
Home Design
- Flat Tile Roof
- Concrete Block And Stucco Construction
Interior Spaces
- 2,133 Sq Ft Home
- 3-Story Property
- Furnished
- Built-In Features
- Vaulted Ceiling
- Bay Window
- French Doors
- Family or Dining Combination
- Den
- Loft
- Utility Room in Garage
- Garden Views
Kitchen
- Eat-In Kitchen
- Built-In Oven
- Electric Range
- Microwave
- Ice Maker
- Dishwasher
- Cooking Island
- Disposal
Flooring
- Wood
- Marble
Bedrooms and Bathrooms
- 3 Bedrooms
- Primary Bedroom Upstairs
- Walk-In Closet
- Bathtub
- Shower Only
Laundry
- Laundry in Garage
- Dryer
- Washer
- Laundry Tub
Home Security
- Security System Owned
- High Impact Windows
- High Impact Door
- Fire and Smoke Detector
Outdoor Features
- Balcony
- Patio
Schools
- Coral Gables Elementary School
- Ponce De Leon Middle School
- Coral Gables High School
Utilities
- Central Heating and Cooling System
- Reverse Cycle Heating System
- Electric Water Heater
- Septic Tank
Listing and Financial Details
- Property Available on 7/1/25
- 1 Year With Renewal Option Lease Term
- Assessor Parcel Number 03-41-17-016-0034
Community Details
Overview
- No Home Owners Association
- The French Village,Coral Gables Subdivision, Coral Gables Floorplan
Pet Policy
- Breed Restrictions
Map
About the Listing Agent

I was born and raised in Coral Gables/South Miami and graduated from the University of Florida. After college, I joined Jordan Marsh Department Stores, in Miami, and over a ten-year period I became a Buyer and Divisional Merchandise Manager in charge of six Buyers who bought moderate and budget women's sportswear. With that experience I then left the department store and went into wholesale sales representing many sportswear lines. I traveled Florida and the Southeast part of the US and
Mary's Other Listings
Source: MIAMI REALTORS® MLS
MLS Number: A11819391
APN: 03-4117-016-0034
- 3609 S Le Jeune Rd
- 330 Viscaya Ave
- 305 Fluvia Ave
- 3310 S Le Jeune Rd
- 3306 S Le Jeune Rd
- 225 Alesio Ave
- 325 Bird Rd
- 322 Sarto Ave
- 3518 Segovia St
- 4011 Salzedo St Unit 617
- 4011 Salzedo St Unit 1009
- 4011 Salzedo St Unit 906
- 3621 Ponce de Leon Blvd
- 4100 Salzedo St Unit 910
- 4100 Salzedo St Unit 505
- 4100 Salzedo St Unit 515
- 4100 Salzedo St Unit 809
- 4100 Salzedo St Unit 901
- 4100 Salzedo St Unit 618
- 4100 Salzedo St Unit 411
- 3600 S Le Jeune Rd Unit 3600
- 400 Cadima Ave
- 350 Aledo Ave
- 420 Aledo Ave
- 339 Alesio Ave
- 244 Fluvia Ave
- 300 Camilo Ave
- 3220 S Le Jeune Rd Unit 3220
- 309 Bird Rd
- 301 Bird Rd
- 221 Candia Ave Unit 221
- 314 Romano Ave
- 3809 Ponce de Leon Blvd
- 4020 Riviera Dr
- 3404 Ponce de Leon Unit 3404
- 301 Altara Ave Unit 527
- 4100 Salzedo St
- 4100 Salzedo St Unit 910
- 2817 SW 39th Ave
- 3909 Ponce de Leon Blvd Unit 2
